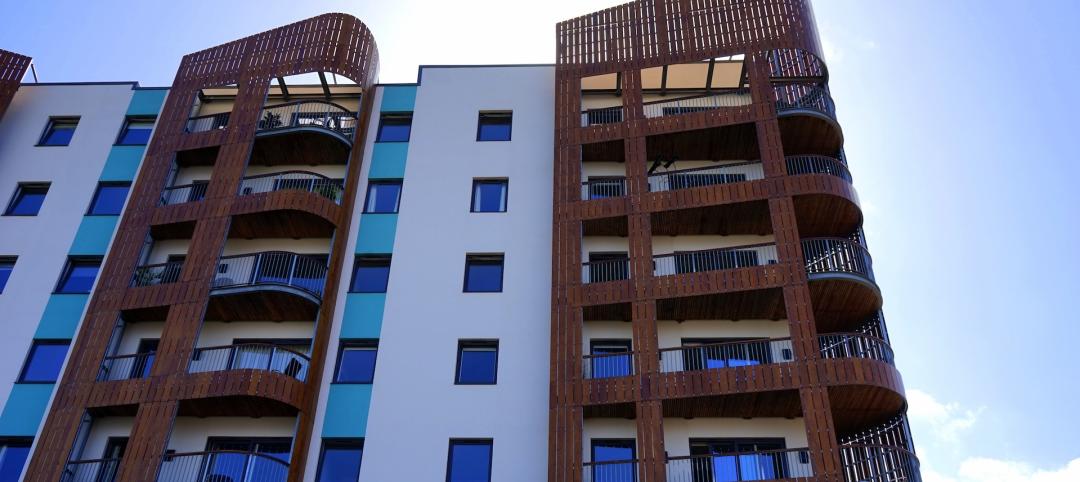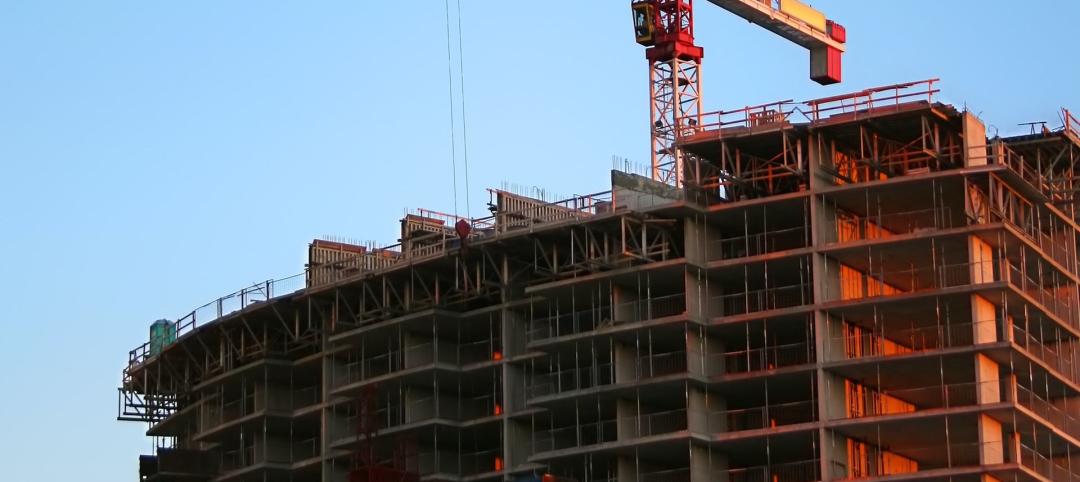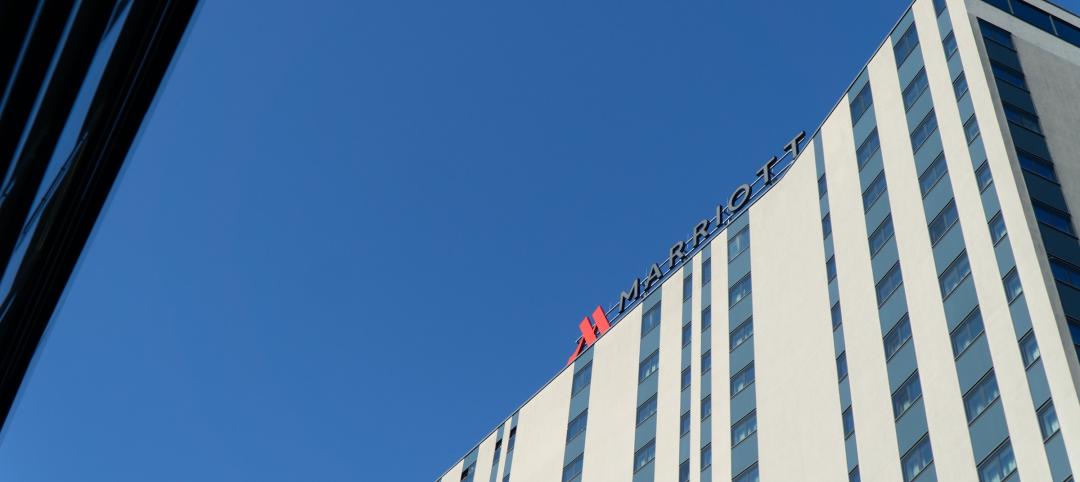Located just eight miles from downtown Dallas, the Trinity River Audubon Center seems a world away, sitting on 120 acres within the 6,000-acre Great Trinity Forest—the largest urban hardwood forest in the U.S. It seems only natural that the 22,000-sf facility would be designed to blend in with its wooded surroundings, but the architects’ decision to clad parts of the building in cypress was an unexpected choice.
The locally sourced cypress was selected “for its beautiful appearance, as well as its natural rot resistance and longevity,” says Gary DeVries, project manager for Brown Reynolds Watford Architects, the Dallas-based design firm that collaborated on the project with Antoine Predock Architect, Albuquerque, N.M.
The center has three wings—each expressing a different site element: forest, prairie, and water; the cypress siding was used on the exterior walls, fascia, and soffits of the center’s education or “forest” wing. An exhibit hall, gift shop, and administrative offices occupy the other two wings. Black anodized aluminum panels, concrete tilt-up, pre-weathered metal panels, and rough sawn boards were used to clad other sections of the building.
The three wings are tapered, angled, and cantilevered, sometimes to extremes (in one instance, a cantilevered canopy extends 48 feet) so that from the air the facility resembles a bird in flight. The building’s visual movement made it difficult to frame so the concrete subcontractor and the steel fabricator had to precisely coordinate their work. Because of those angles, the glazing contractor had to contend with creating a curtain wall with vertical framing installed on a cant ranging from 70 to 90 degrees, some of which varied between the 70 and 90 degrees on the same elevation. Moreover, curtain wall framing members ranged in height from 10 to 20 feet.
Ultimately, the team decided it was easier to custom fabricate the curtain wall on site. It took five months to fully enclose the building. Fortunately, the cypress cladding went up without a hitch, according to Jared Hicks, LEED AP, project manager for general contractor Sedalco, Fort Worth, Texas. “The building slopes a lot, there are large elevation changes, and the architects wanted boards running true horizontal in some places and running with the slope in other places,” says Hicks, “but installation was standard tongue and grove and the siding went up pretty easily.”
Hard to believe, but the building’s dramatically angular architecture wasn’t the most difficult problem the Building Team encountered. It was rain. And more rain. “In June the rain started coming and it didn’t stop, which is very unusual for us,” says Hicks. The team was only able to work six days that month and lost more than 130 days to weather over the course of the project. The Trinity River swelled to within 10 feet of finish floor and made the entrance to the job site impossible. Given the extremes of weather, the team was granted an extension and completed the $12.5 million facility one month before the center’s planned grand opening.
Visitors to the center have access to classrooms, indoor and outdoor museum exhibits, a discovery garden, and a below-grade aquarium designed to look like it’s part of the adjacent pond. Sedalco created more than two miles of nature trails, which included construction of bridges and boardwalks. They had to tread lightly, however, because they were under orders to disturb as little vegetation as possible. All equipment had to fit on the trails, which were only six feet at their widest. Steel erection and deck framing for the bridges and boardwalk wound up having to be completed without equipment.
The center has submitted for LEED Gold certification, with features such as the locally sourced cypress and other sustainable woods (including pecan millwork and wall paneling and bamboo floors), a partially vegetated roof, rainwater collection, and insulation made from old jeans contributing to the center’s sustainability. Perhaps the most significant green element is the building’s former brownfield site. Despite its location within a forest preserve, the land had been used for more than 15 years as an illegal dumping ground, and site remediation cleared away 1.5 million tons of trash. Native hardwood trees and prairie grasses now grow in place of trash piles. BD+C
Related Stories
Regulations | May 8, 2023
Supreme Court case likely to have huge impact on Clean Water Act
A case before the Supreme Court will likely determine how the Clean Water Act is interpreted and the ruling could open up new areas for development within or adjacent to wetlands.
Senior Living Design | May 8, 2023
Seattle senior living community aims to be world’s first to achieve Living Building Challenge designation
Aegis Living Lake Union in Seattle is the world’s first assisted living community designed to meet the rigorous Living Building Challenge certification. Completed in 2022, the Ankrom Moisan-designed, 70,000 sf-building is fully electrified. All commercial dryers, domestic hot water, and kitchen equipment are powered by electricity in lieu of gas, which reduces the facility’s carbon footprint.
Multifamily Housing | May 8, 2023
The average multifamily rent was $1,709 in April 2023, up for the second straight month
Despite economic headwinds, the multifamily housing market continues to demonstrate resilience, according to a new Yardi Matrix report.
University Buildings | May 5, 2023
New health sciences center at St. John’s University will feature geothermal heating, cooling
The recently topped off St. Vincent Health Sciences Center at St. John’s University in New York City will feature impressive green features including geothermal heating and cooling along with an array of rooftop solar panels. The geothermal field consists of 66 wells drilled 499 feet below ground which will help to heat and cool the 70,000 sf structure.
Office Buildings | May 4, 2023
In Southern California, a former industrial zone continues to revitalize with an award-winning office property
In Culver City, Calif., Del Amo Construction, a construction company based in Southern California, has completed the adaptive reuse of 3516 Schaefer St, a new office property. 3516 Schaefer is located in Culver City’s redeveloped Hayden Tract neighborhood, a former industrial zone that has become a technology and corporate hub.
Mass Timber | May 3, 2023
Gensler-designed mid-rise will be Houston’s first mass timber commercial office building
A Houston project plans to achieve two firsts: the city’s first mass timber commercial office project, and the state of Texas’s first commercial office building targeting net zero energy operational carbon upon completion next year. Framework @ Block 10 is owned and managed by Hicks Ventures, a Houston-based development company.
Market Data | May 2, 2023
Nonresidential construction spending up 0.7% in March 2023 versus previous month
National nonresidential construction spending increased by 0.7% in March, according to an Associated Builders and Contractors analysis of data published today by the U.S. Census Bureau. On a seasonally adjusted annualized basis, nonresidential spending totaled $997.1 billion for the month.
Life of an Architect Podcast | May 2, 2023
Life of an Architect Podcast Ep. 124: Show Me the Money
I get asked a lot about how much money an architect makes. Without understanding a few parameters, that’s like trying to buy a car by the pound. I spend a fair amount of my time discussing the architectural marketplace, where we can find value, what’s the going salary rate based on skill set and experience, and how badly we need this spot or that spot filled.
Hotel Facilities | May 2, 2023
U.S. hotel construction up 9% in the first quarter of 2023, led by Marriott and Hilton
In the latest United States Construction Pipeline Trend Report from Lodging Econometrics (LE), analysts report that construction pipeline projects in the U.S. continue to increase, standing at 5,545 projects/658,207 rooms at the close of Q1 2023. Up 9% by both projects and rooms year-over-year (YOY); project totals at Q1 ‘23 are just 338 projects, or 5.7%, behind the all-time high of 5,883 projects recorded in Q2 2008.
Architects | May 1, 2023
HOK names Eli Hoisington and Susan Klumpp Williams as Co-CEOs
HOK has appointed Eli Hoisington, AIA, LEED AP, and Susan Klumpp Williams, AIA, LEED AP, as its new co-chief executive officers, succeeding Bill Hellmuth, FAIA, LEED AP, who passed away on April 6, shortly after his scheduled retirement.

















