The Dallas Chapter of the American Institute of Architects (AIA Dallas) has selected four projects to receive 2016 Built Design Honor Awards, the highest recognition of works that exemplify excellence in built projects by Dallas architects. Two additional projects were awarded Juror Citations, both for their respective design and creative response toward program and site conditions.
This year’s recipients were selected by a jury composed of internationally-renowned architects, Matthew Kreilich, AIA, design principal and partner at Snow Kreilich Architects in Minneapolis, Minn.; David Lewis, AIA, founding principal at LTL Architects in New York, N.Y.; and Sebastian Schmaling, AIA, founding principal at Johnsen Schmaling Architects in Milwaukee, Wis. The jury deliberated over 46 entries and selected the final recipients based on each project’s unique response to its cultural, social, environmental, programmatic, and contextual challenges.
The winners, which were announced at Thursday’s awards ceremony at the Texas Theatre, are:
· Fire Station No. 27, Perkins+Will
Dallas, TX (23,600 square feet): Fire Station 27 was designed to re-establish a proper civic presence and foster a strong connection to the surrounding community that is often lacking in this building type. Responding to a compact site, Fire Station 27 was the City of Dallas’ first multi-story station in over onehundred years. It consists of 23,600 square feet with two levels above grade and one level of parking below grade with capacity for fifteen personnel per shift.

Jurors commended the project’s success as an urban infill building, as well as its strong organizing concept and celebratory story wall.
· Hilti North America Headquarters
Gensler, Plano, TX (50,000 square feet): In the new Hilti North America Headquarters, the client’s top priority was celebrating the culmination of Hilti’s people and products. Not only was the entire office built exclusively with Hilti construction tools, over 26,000 modified Hilti products were woven into the architecture of the space – all intended to generate and showcase a pride in the product and the people who design, create, and market it.
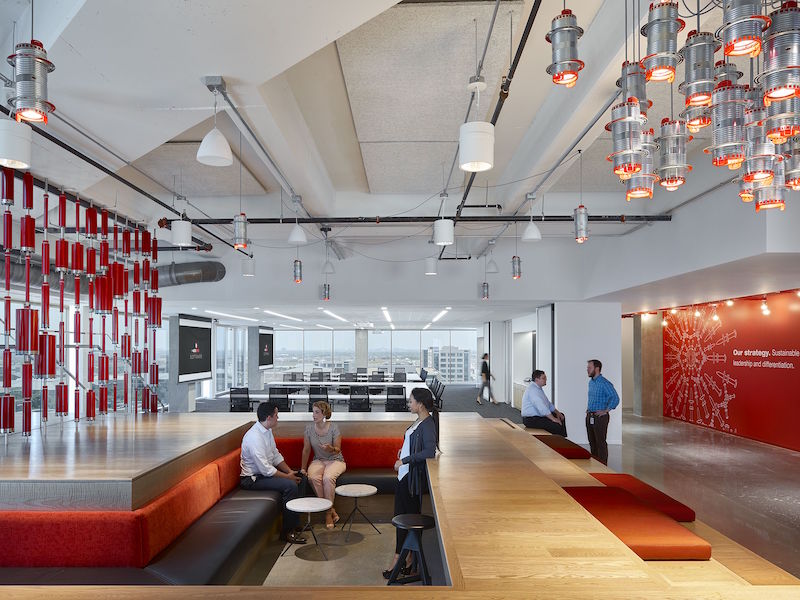
Jurors praised the project’s clear concept, clean detailing, and the creation of shared spaces that foster interaction and collaboration.
· Houndstooth Coffee and Jettison Cocktail Bar
OFFICIAL, Dallas, TX (2,100 square feet): The design for Houndstooth Coffee and Jettison Cocktail Bar was driven by their duality of function and shared connection. The design centers around an elemental concept of day to night, with Houndstooth filling the larger, sunlit space, and Jettison occupying the intimate back corner. High ceilings create openness in the coffee shop and the cloud serves as the central focal point, drawing the eye up while balancing the space and concealing the mechanical system. Jettison inverts the cloud design with a lowered ceiling and a central void looking into the painted gold trusses that has the character of a chandelier.
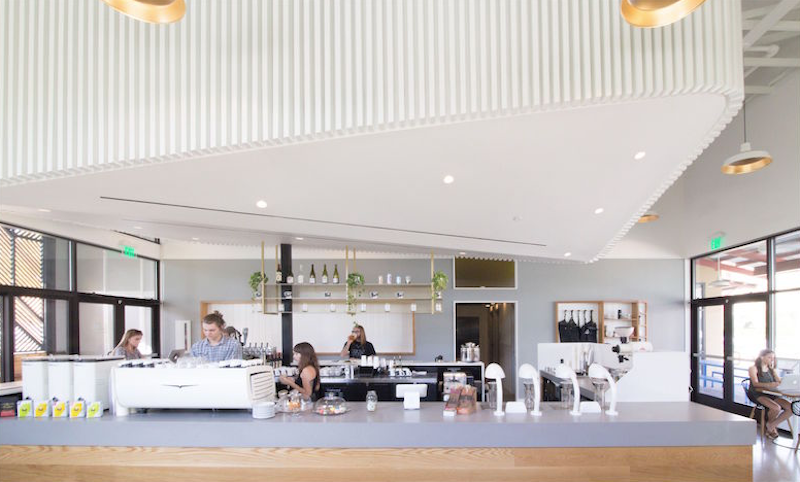
Jurors appreciated the elegant yet playful interiors, the creative use of light, and the duality of the distinct spaces.
· Prospect House, Max Levy Architect
Dripping Springs, TX (6,800 square feet): At this rural wedding and event center, celebrations are accommodated inside, outside, and on a big screened-in breezeway. Above the main hall is a huge wind vane whose mast extends down into the room and supports a 12-foot diameter ring that turns with the breezes, connecting festivities inside with the world outside.
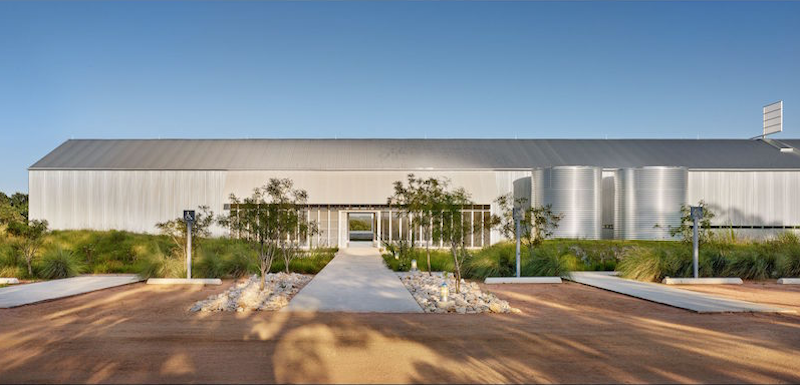
Jurors celebrated the thoughtful, restrained design, its elemental quality, and the overall modesty and simplicity of the project. Projects receiving Juror Citations are:
· Twin Gables, FAR + DANG
Dallas, TX (2,150 square feet per unit): Set within a transitioning East Dallas neighborhood, this project bridges the traditional forms of the existing surrounding homes with a modern, high-density prototype. These duplex units embrace the length of the property and are designed around visual connections to a series of carefully composed outdoor spaces.
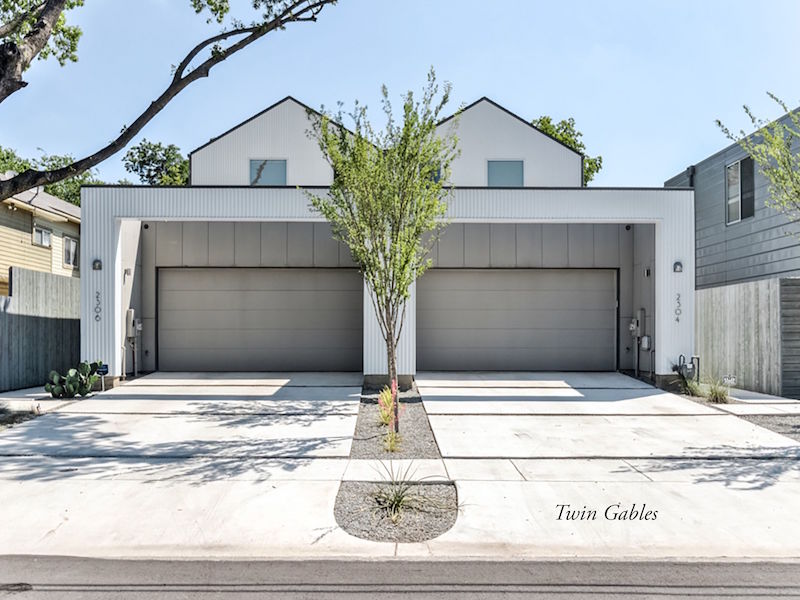
· House at Rainbo Lake, Max Levy Architect
Henderson County, TX (3,500 square feet): Located in a swampy forest along a lake, this weekend retreat houses an extended family of sportsmen and nature enthusiasts. Each room is a separate building, and each building is connected by a screen porch. Color is instrumental to this design, and coloration of exterior materials merges with the site.
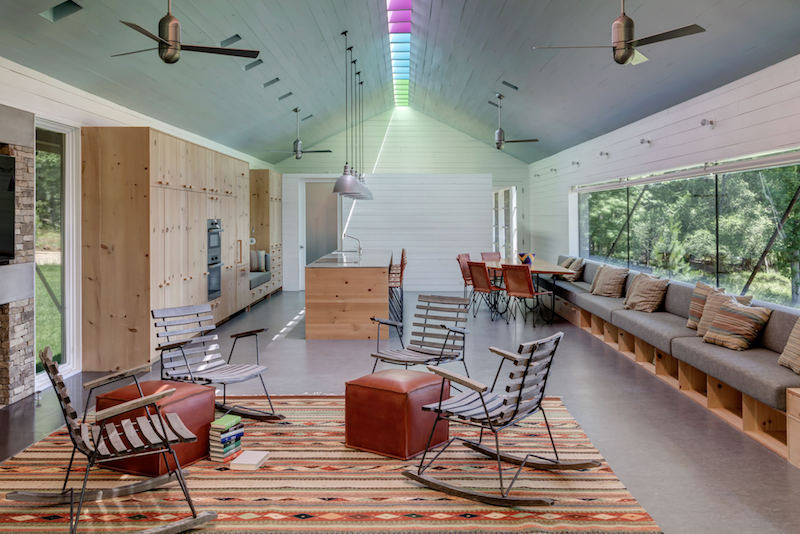
View the entire 2016 gallery of entries and recipients here.
Related Stories
Construction Costs | Oct 16, 2024
Construction Crane Index: Most major markets’ crane counts increase or hold steady in third quarter
Rider Levett Bucknall’s (RLB’s) latest Crane Index and Quarterly Cost Report shows continued decreasing cost inflation and crane counts increasing or holding steady in 10 of the 14 major markets it surveyed. The national average increase in construction costs was 1.07%, the lowest it’s been in the last three years.
AEC Tech | Oct 16, 2024
How AI can augment the design visualization process
Blog author Tim Beecken, AIA, uses the design of an airport as a case-study for AI’s potential in design visualizations.
University Buildings | Oct 15, 2024
Recreation and wellness are bedfellows in new campus student centers
Student demands for amenities and services that address their emotional and mental wellbeing are impacting new development on college campuses that has led to recreation centers with wellness portfolios.
Higher Education | Oct 14, 2024
Higher education design for the first-gen college student
In this Design Collaborative blog, Yogen Solanki, Assoc. AIA, shares how architecture and design can help higher education institutions address some of the challenges faced by first-generation students.
Performing Arts Centers | Oct 10, 2024
Studio Gang's performing arts center for Hudson Valley Shakespeare breaks ground
A new permanent home for Hudson Valley Shakespeare, a professional non-profit theater company, recently broke ground in Garrison, N.Y. The Samuel H. Scripps Theater Center includes a 14,850 sf performance venue that will serve as a permanent home for the theater company known for its sweeping open-air productions of classics and new works.
Sustainable Design and Construction | Oct 10, 2024
Northglenn, a Denver suburb, opens a net zero, all-electric city hall with a mass timber structure
Northglenn, Colo., a Denver suburb, has opened the new Northglenn City Hall—a net zero, fully electric building with a mass timber structure. The 32,600-sf, $33.7 million building houses 60 city staffers. Designed by Anderson Mason Dale Architects, Northglenn City Hall is set to become the first municipal building in Colorado, and one of the first in the country, to achieve the Core certification: a green building rating system overseen by the International Living Future Institute.
3D Printing | Oct 9, 2024
3D-printed construction milestones take shape in Tennessee and Texas
Two notable 3D-printed projects mark milestones in the new construction technique of “printing” structures with specialized concrete. In Athens, Tennessee, Walmart hired Alquist 3D to build a 20-foot-high store expansion, one of the largest freestanding 3D-printed commercial concrete structures in the U.S. In Marfa, Texas, the world’s first 3D-printed hotel is under construction at an existing hotel and campground site.
University Buildings | Oct 9, 2024
Des Moines University Medicine and Health Sciences opens a new 88-acre campus
Des Moines University Medicine and Health Sciences has opened a new campus spanning 88 acres, over three times larger than its previous location. Designed by RDG Planning & Design and built by Turner Construction, the $260 million campus features technology-rich, flexible educational spaces that promote innovative teaching methods, expand research activity, and enhance clinical services. The campus includes four buildings connected with elevated pathways and totaling 382,000 sf.
Student Housing | Oct 9, 2024
University of Maryland begins work on $148 million graduate student housing development
The University of Maryland, in partnership with Campus Apartments and Mosaic Development Partners, has broken ground on a $148.75 million graduate student housing project on the university’s flagship College Park campus. The project will add 741 beds in 465 fully furnished apartments.
Healthcare Facilities | Oct 9, 2024
How healthcare operations inform design
Amanda Fisher, Communications Specialist, shares how BWBR's personalized approach and specialized experience can make a meaningful impact to healthcare facilities.
















