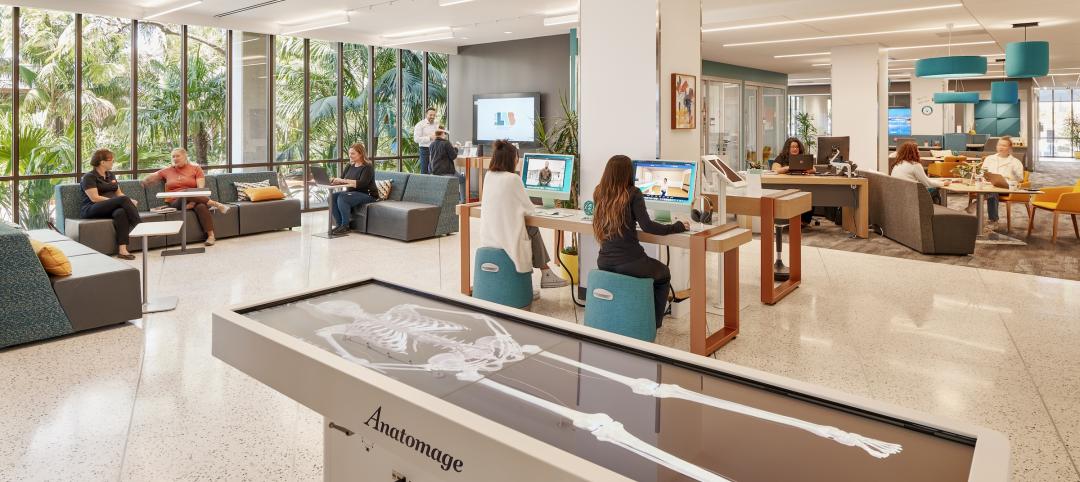The Dallas Chapter of the American Institute of Architects (AIA Dallas) has selected four projects to receive 2016 Built Design Honor Awards, the highest recognition of works that exemplify excellence in built projects by Dallas architects. Two additional projects were awarded Juror Citations, both for their respective design and creative response toward program and site conditions.
This year’s recipients were selected by a jury composed of internationally-renowned architects, Matthew Kreilich, AIA, design principal and partner at Snow Kreilich Architects in Minneapolis, Minn.; David Lewis, AIA, founding principal at LTL Architects in New York, N.Y.; and Sebastian Schmaling, AIA, founding principal at Johnsen Schmaling Architects in Milwaukee, Wis. The jury deliberated over 46 entries and selected the final recipients based on each project’s unique response to its cultural, social, environmental, programmatic, and contextual challenges.
The winners, which were announced at Thursday’s awards ceremony at the Texas Theatre, are:
· Fire Station No. 27, Perkins+Will
Dallas, TX (23,600 square feet): Fire Station 27 was designed to re-establish a proper civic presence and foster a strong connection to the surrounding community that is often lacking in this building type. Responding to a compact site, Fire Station 27 was the City of Dallas’ first multi-story station in over onehundred years. It consists of 23,600 square feet with two levels above grade and one level of parking below grade with capacity for fifteen personnel per shift.

Jurors commended the project’s success as an urban infill building, as well as its strong organizing concept and celebratory story wall.
· Hilti North America Headquarters
Gensler, Plano, TX (50,000 square feet): In the new Hilti North America Headquarters, the client’s top priority was celebrating the culmination of Hilti’s people and products. Not only was the entire office built exclusively with Hilti construction tools, over 26,000 modified Hilti products were woven into the architecture of the space – all intended to generate and showcase a pride in the product and the people who design, create, and market it.
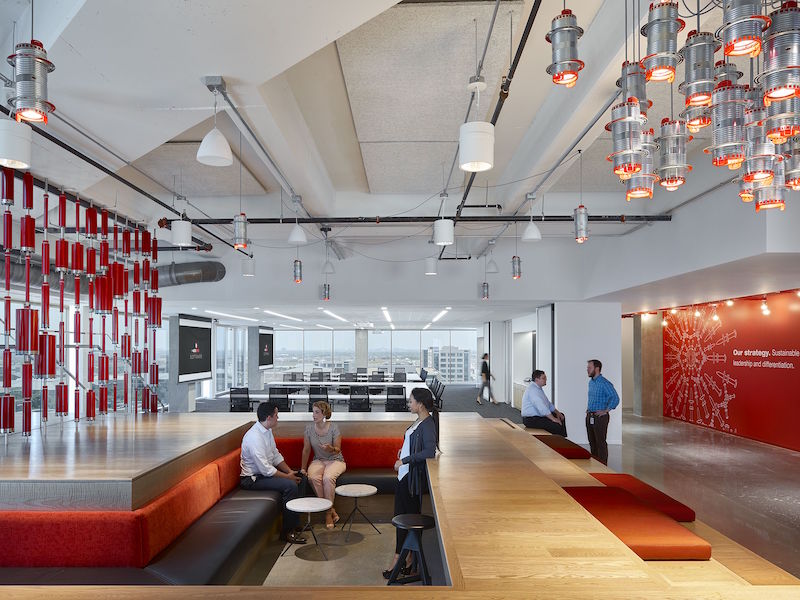
Jurors praised the project’s clear concept, clean detailing, and the creation of shared spaces that foster interaction and collaboration.
· Houndstooth Coffee and Jettison Cocktail Bar
OFFICIAL, Dallas, TX (2,100 square feet): The design for Houndstooth Coffee and Jettison Cocktail Bar was driven by their duality of function and shared connection. The design centers around an elemental concept of day to night, with Houndstooth filling the larger, sunlit space, and Jettison occupying the intimate back corner. High ceilings create openness in the coffee shop and the cloud serves as the central focal point, drawing the eye up while balancing the space and concealing the mechanical system. Jettison inverts the cloud design with a lowered ceiling and a central void looking into the painted gold trusses that has the character of a chandelier.
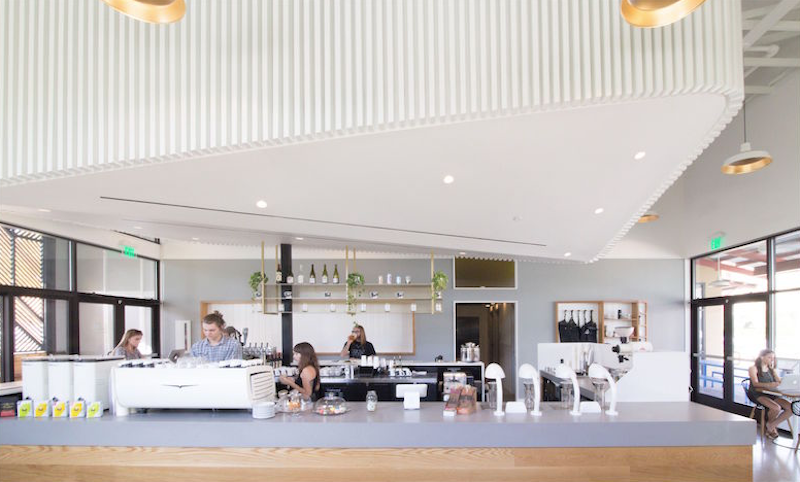
Jurors appreciated the elegant yet playful interiors, the creative use of light, and the duality of the distinct spaces.
· Prospect House, Max Levy Architect
Dripping Springs, TX (6,800 square feet): At this rural wedding and event center, celebrations are accommodated inside, outside, and on a big screened-in breezeway. Above the main hall is a huge wind vane whose mast extends down into the room and supports a 12-foot diameter ring that turns with the breezes, connecting festivities inside with the world outside.
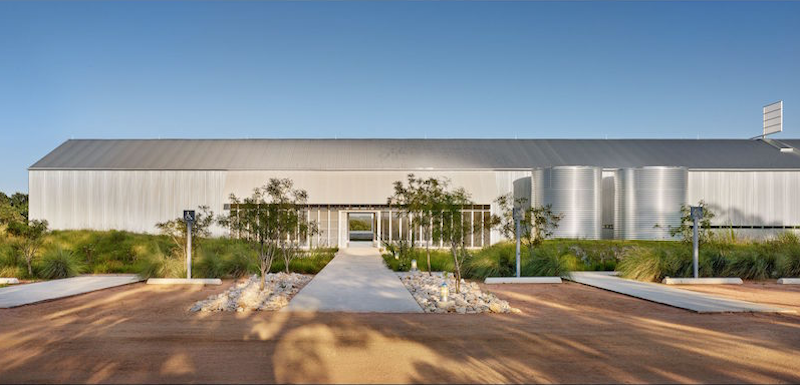
Jurors celebrated the thoughtful, restrained design, its elemental quality, and the overall modesty and simplicity of the project. Projects receiving Juror Citations are:
· Twin Gables, FAR + DANG
Dallas, TX (2,150 square feet per unit): Set within a transitioning East Dallas neighborhood, this project bridges the traditional forms of the existing surrounding homes with a modern, high-density prototype. These duplex units embrace the length of the property and are designed around visual connections to a series of carefully composed outdoor spaces.
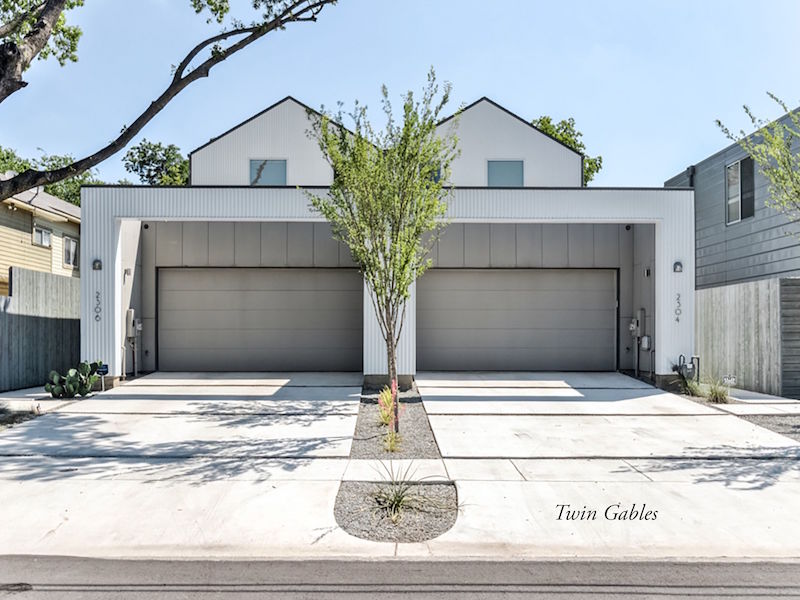
· House at Rainbo Lake, Max Levy Architect
Henderson County, TX (3,500 square feet): Located in a swampy forest along a lake, this weekend retreat houses an extended family of sportsmen and nature enthusiasts. Each room is a separate building, and each building is connected by a screen porch. Color is instrumental to this design, and coloration of exterior materials merges with the site.
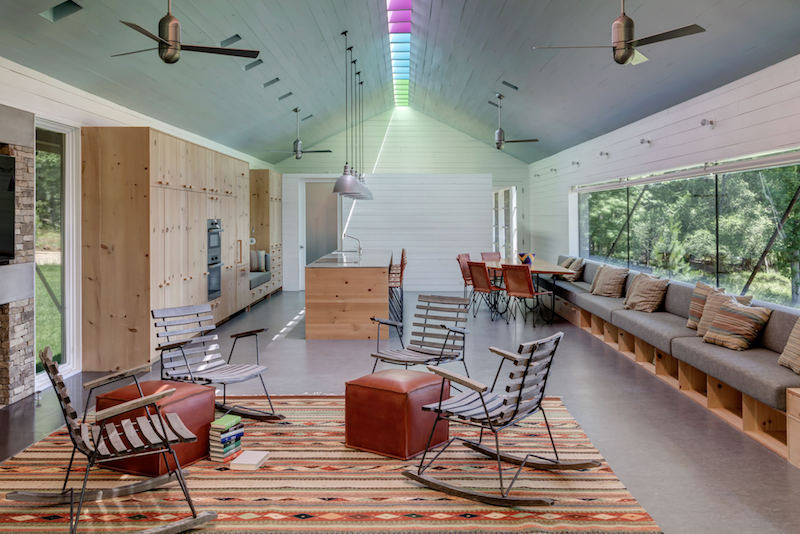
View the entire 2016 gallery of entries and recipients here.
Related Stories
Cultural Facilities | Nov 21, 2023
Arizona’s Water Education Center will teach visitors about water conservation and reuse strategies
Phoenix-based architecture firm Jones Studio will design the Water Education Center for Central Arizona Project (CAP)—a 336-mile aqueduct system that delivers Colorado River water to almost 6 million people, more than 80% of the state’s population. The Center will allow the public to explore CAP’s history, operations, and impact on Arizona.
MFPRO+ New Projects | Nov 21, 2023
An 'eco-obsessed' multifamily housing project takes advantage of downtown Austin’s small lots
In downtown Austin, Tex., architecture firm McKinney York says it built Capitol Quarters to be “eco-obsessed, not just eco-minded.” With airtight walls, better insulation, and super-efficient VRF (variable refrigerant flow) systems, Capitol Quarters uses 30% less energy than other living spaces in Austin, according to a statement from McKinney York.
MFPRO+ News | Nov 21, 2023
California building electrification laws could prompt more evictions and rent increases
California laws requiring apartment owners to ditch appliances that use fossil fuels could prompt more evictions and rent increases in the state, according to a report from the nonprofit Strategic Actions for a Just Economy. The law could spur more evictions if landlords undertake major renovations to comply with the electrification rule.
Codes and Standards | Nov 21, 2023
Austin becomes largest U.S. city to waive minimum parking requirements
Austin, Texas recently became the largest city in the United States to stop requiring new developments to set a minimum amount of parking. The Austin City Council voted 8-2 earlier this month to eliminate parking requirements in an effort to fight climate change and spur more housing construction as Texas’s capitol grapples with a housing affordability crisis.
MFPRO+ News | Nov 21, 2023
Underused strip malls offer great potential for conversions to residential use
Replacing moribund strip malls with multifamily housing could make a notable dent in the housing shortage and revitalize under-used properties across the country, according to a report from housing nonprofit Enterprise Community Partners.
Giants 400 | Nov 16, 2023
Top 100 Science + Technology Facility Architecture Firms for 2023
Gensler, HDR, Page Southerland Page, Flad Architects, and DGA top BD+C's ranking of the nation's largest science and technology (S+T) facility architecture and architecture/engineering (AE) firms for 2023, as reported in Building Design+Construction's 2023 Giants 400 Report. Note: This ranking factors revenue from all science and technology (S+T) buildings work, including laboratories, research buildings, technology/innovation buildings, pharmaceutical production facilities, and semiconductor production facilities.
Resiliency | Nov 16, 2023
How inclusive design supports resilience and climate preparedness
Gail Napell, AIA, LEED AP BD+C, shares five tips and examples of inclusive design across a variety of building sectors.
Retail Centers | Nov 15, 2023
Should retail developers avoid high crime areas?
For retailers resolute to operating in high crime areas, design elements exist to mitigate losses and potentially deter criminal behavior.
MFPRO+ News | Nov 15, 2023
Average U.S multifamily rents drop $3 to $1,718 in October 2023: Yardi Matrix
Multifamily fundamentals continued to soften and impact rents last month, according to the latest Yardi Matrix National Multifamily Report. The average U.S. asking rent dropped $3 to $1,718 in October, with year-over-year growth moderating to 0.4%, down 40 basis points from September. Occupancy slid to 94.9%, marking the first decline in four months.
MFPRO+ Special Reports | Nov 14, 2023
Register today! Key trends in the multifamily housing market for 2024 - BD+C Live Webinar
Join the BD+C and Multifamily Pro+ editorial team for this live webinar on key trends and innovations in the $110 billion U.S. multifamily housing market. A trio of multifamily design and construction experts will present their latest projects, trends, innovations, and data/research on the three primary multifamily sub-sectors: rental housing, senior living, and student housing.







