The Dallas Chapter of the American Institute of Architects (AIA Dallas) has selected four projects to receive 2016 Built Design Honor Awards, the highest recognition of works that exemplify excellence in built projects by Dallas architects. Two additional projects were awarded Juror Citations, both for their respective design and creative response toward program and site conditions.
This year’s recipients were selected by a jury composed of internationally-renowned architects, Matthew Kreilich, AIA, design principal and partner at Snow Kreilich Architects in Minneapolis, Minn.; David Lewis, AIA, founding principal at LTL Architects in New York, N.Y.; and Sebastian Schmaling, AIA, founding principal at Johnsen Schmaling Architects in Milwaukee, Wis. The jury deliberated over 46 entries and selected the final recipients based on each project’s unique response to its cultural, social, environmental, programmatic, and contextual challenges.
The winners, which were announced at Thursday’s awards ceremony at the Texas Theatre, are:
· Fire Station No. 27, Perkins+Will
Dallas, TX (23,600 square feet): Fire Station 27 was designed to re-establish a proper civic presence and foster a strong connection to the surrounding community that is often lacking in this building type. Responding to a compact site, Fire Station 27 was the City of Dallas’ first multi-story station in over onehundred years. It consists of 23,600 square feet with two levels above grade and one level of parking below grade with capacity for fifteen personnel per shift.

Jurors commended the project’s success as an urban infill building, as well as its strong organizing concept and celebratory story wall.
· Hilti North America Headquarters
Gensler, Plano, TX (50,000 square feet): In the new Hilti North America Headquarters, the client’s top priority was celebrating the culmination of Hilti’s people and products. Not only was the entire office built exclusively with Hilti construction tools, over 26,000 modified Hilti products were woven into the architecture of the space – all intended to generate and showcase a pride in the product and the people who design, create, and market it.
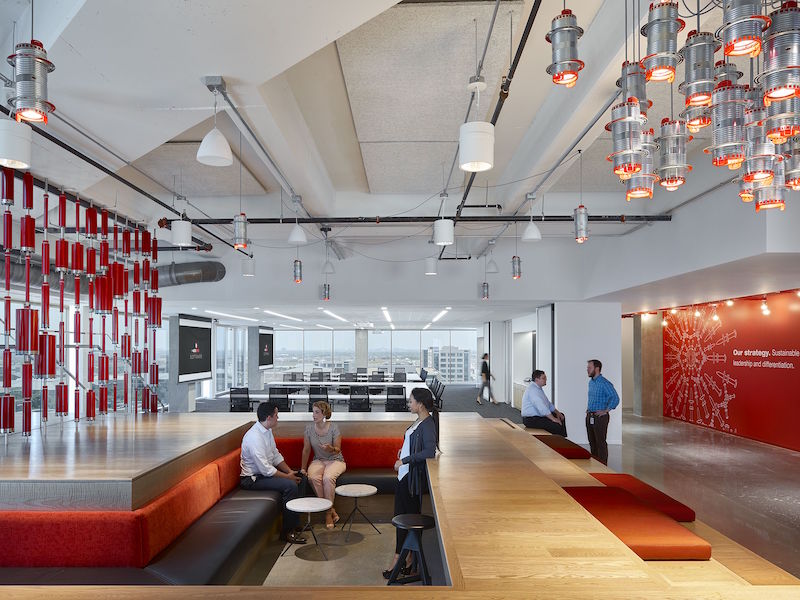
Jurors praised the project’s clear concept, clean detailing, and the creation of shared spaces that foster interaction and collaboration.
· Houndstooth Coffee and Jettison Cocktail Bar
OFFICIAL, Dallas, TX (2,100 square feet): The design for Houndstooth Coffee and Jettison Cocktail Bar was driven by their duality of function and shared connection. The design centers around an elemental concept of day to night, with Houndstooth filling the larger, sunlit space, and Jettison occupying the intimate back corner. High ceilings create openness in the coffee shop and the cloud serves as the central focal point, drawing the eye up while balancing the space and concealing the mechanical system. Jettison inverts the cloud design with a lowered ceiling and a central void looking into the painted gold trusses that has the character of a chandelier.
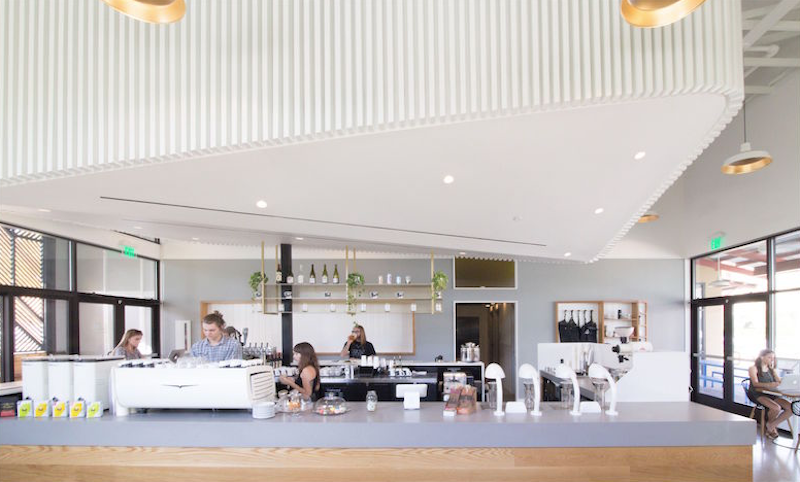
Jurors appreciated the elegant yet playful interiors, the creative use of light, and the duality of the distinct spaces.
· Prospect House, Max Levy Architect
Dripping Springs, TX (6,800 square feet): At this rural wedding and event center, celebrations are accommodated inside, outside, and on a big screened-in breezeway. Above the main hall is a huge wind vane whose mast extends down into the room and supports a 12-foot diameter ring that turns with the breezes, connecting festivities inside with the world outside.
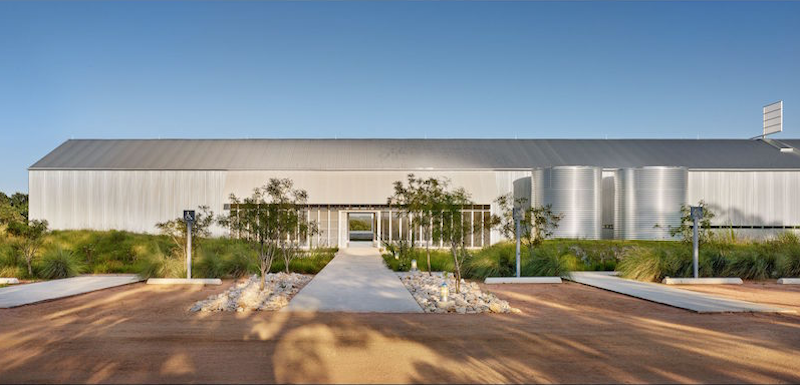
Jurors celebrated the thoughtful, restrained design, its elemental quality, and the overall modesty and simplicity of the project. Projects receiving Juror Citations are:
· Twin Gables, FAR + DANG
Dallas, TX (2,150 square feet per unit): Set within a transitioning East Dallas neighborhood, this project bridges the traditional forms of the existing surrounding homes with a modern, high-density prototype. These duplex units embrace the length of the property and are designed around visual connections to a series of carefully composed outdoor spaces.
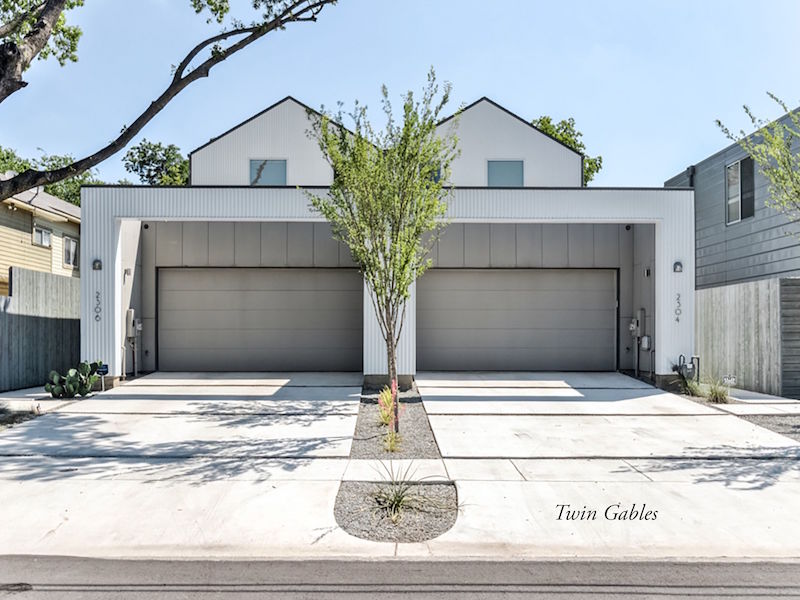
· House at Rainbo Lake, Max Levy Architect
Henderson County, TX (3,500 square feet): Located in a swampy forest along a lake, this weekend retreat houses an extended family of sportsmen and nature enthusiasts. Each room is a separate building, and each building is connected by a screen porch. Color is instrumental to this design, and coloration of exterior materials merges with the site.
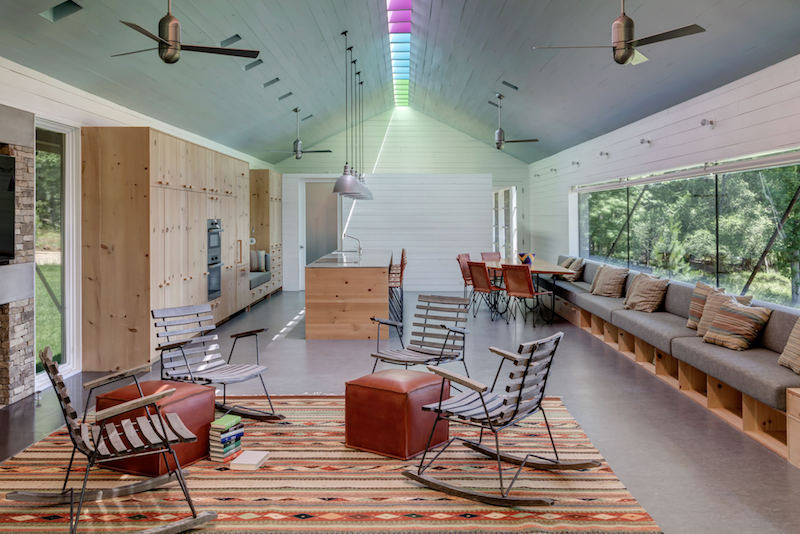
View the entire 2016 gallery of entries and recipients here.
Related Stories
| Feb 10, 2011
Zero Energy Buildings: When Do They Pay Off in a Hot and Humid Climate?
There’s lots of talk about zero energy as the next big milestone in green building. Realistically, how close are we to this ambitious goal? At this point, the strategies required to get to zero energy are relatively expensive. Only a few buildings, most of them 6,000 sf or less, mostly located in California and similar moderate climates, have hit the mark. What about larger buildings, commercial buildings, more problematic climates? Given the constraints of current technology and the comfort demands of building users, is zero energy a worthwhile investment for buildings in, for example, a warm, humid climate?
| Feb 9, 2011
Hospital Construction in the Age of Obamacare
The recession has hurt even the usually vibrant healthcare segment. Nearly three out of four hospital systems have put the brakes on capital projects. We asked five capital expenditure insiders for their advice on how Building Teams can still succeed in this highly competitive sector.
| Feb 9, 2011
Businesses make bigger, bolder sustainability commitments
In 2010, U.S. corporations continued to enhance their sustainable business efforts by making bigger, bolder, longer-term sustainability commitments. GreenBiz issued its 4th annual State of Green Business report, a free downloadable report that measures the progress of U.S. business and the economy from an environmental perspective, and highlights key trends in corporate culture in regard to the environment.
| Feb 8, 2011
AIA names 104 members to College of Fellows
The Fellowship program was developed to elevate those architects who have made a significant contribution to architecture and society and who have achieved a standard of excellence in the profession. Election to fellowship not only recognizes the achievements of architects as individuals, but also their significant contribution to architecture and society on a national level.
| Feb 4, 2011
President Obama: 20% improvement in energy efficiency will save $40 billion
President Obama’s Better Buildings Initiative, announced February 3, 2011, aims to achieve a 20% improvement in energy efficiency in commercial buildings by 2020, improvements that will save American businesses $40 billion a year.
| Jan 31, 2011
Cuningham Group Architecture launches Healthcare studio with Lee Brennan
International design firm Cuningham Group Architecture, P.A. (Cuningham Group) has announced the arrival of Lee Brennan, AIA, as Principal and Leader of its new Healthcare studio. Brennan comes to Cuningham Group with over 30 years of professional experience, 22 of those years in healthcare, encompassing all aspects of project delivery, from strategic planning and programming through design and construction. The firm’s new Healthcare studio will enhance Cuningham Group’s expertise in leisure and entertainment, education, mixed-use/housing and workplace environments.
| Jan 31, 2011
HDR Architecture Releases Evidence-based Design Videos
As a follow-up to its book Evidence-based Design for Healthcare Facilities, HDR Architecture, Inc. has released three video case studies that highlight evidence-based design principles in action.
| Jan 31, 2011
CISCA releases White Paper on Acoustics in Healthcare Environments
The Ceilings & Interior Systems Construction Association (CISCA) has released an extensive white paper “Acoustics in Healthcare Environments” for architects, interior designers, and other design professionals who work to improve healthcare settings for all users. This white paper serves as a comprehensive introduction to the acoustical issues commonly confronted on healthcare projects and howbest to address those.
| Jan 28, 2011
Firestone Building Products Unveils FirestoneRoof Mobile Web App
Firestone Building Products Company unveiled FirestoneRoof, a first-of-its-kind free mobile web app. The FirestoneRoof mobile web app enables customers to instantly connect with Firestone commercial roofing experts and is designed to make it easier for building owners, facility managers, roofing consultants and others charged with maintaining commercial roofing systems to get the support they need, when they need it.
| Jan 27, 2011
Perkins Eastman's report on senior housing signals a changing market
Top international design and architecture firm Perkins Eastman is pleased to announce that the Perkins Eastman Research Collaborative recently completed the “Design for Aging Review 10 Insights and Innovations: The State of Senior Housing” study for the American Institute of Architects (AIA). The results of the comprehensive study reflect the changing demands and emerging concepts that are re-shaping today’s senior living industry.











