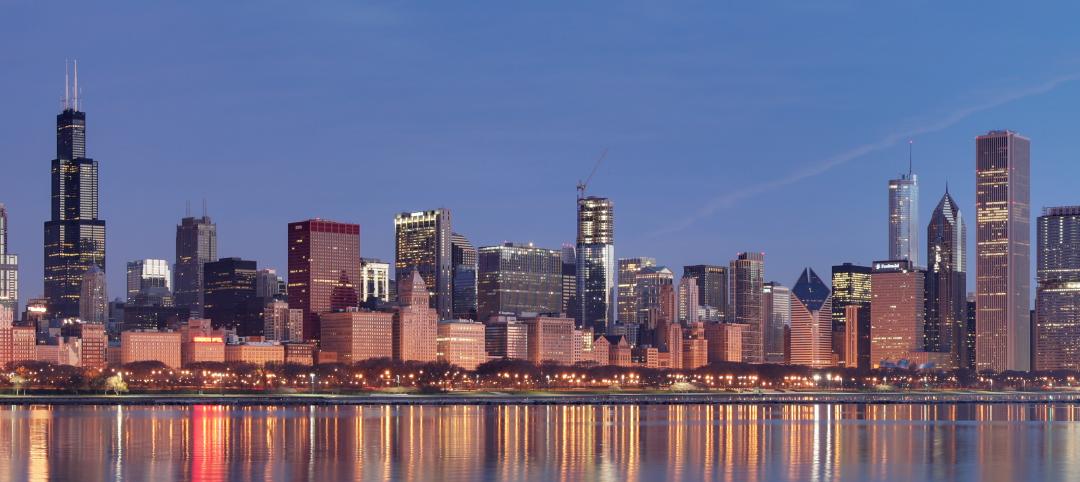A registered National Historic Landmark, Fair Park is the 227-acre home to the State Fair of Texas and various cultural institutions in Dallas, Tex. In 2020, Fair Park revised its masterplan to include a 14-acre Community Park and a parking garage. Designed by Gensler, the Fair Park Fitzhugh Parking Structure recently won the AIA Dallas Chapter Unbuilt Design Award.
The garage will have 1,650 parking spaces over five stories. In an attempt to design a large concrete parking structure that’s sensitive to its surrounding community, the team placed part of Community Park on top of the garage structure, making it an extension of the park.
To connect the park to the garage’s top deck, the design uses both earth berms and structural berms. On the surface of the north berm, an immersive outdoor experience includes a prairie landscape, viewing deck, shading canopies, shading platform, and rooftop event deck. With concessions and restrooms, the rooftop deck can be used for public and private events. Beneath the north berm lies 80,000 square feet of operational facilities for Fair Park and Community Park.
With a 47-foot ascent to the top of the garage, the project makes the structure’s height an asset for the park, offering views of the adjacent neighborhood, Fair Park, and downtown. It also creates a new, distinctive public space for Dallas. The project’s shape takes inspiration from the region’s limestone ridges and the park’s prairie-inspired landscape, blending and unifying the garage structure with its surroundings. The parking structure aims to incentivize wellness by encouraging people to walk rather than use the elevator.
On the Building Team:
Owner and developer: Fair Park First
Design architect and architect of record: Gensler
Associate architect: Moody Nolan
MEP engineer: DFW Consulting Group
Structural engineer: Ponce-Fuess Engineering
General contractor/construction manager: VCC and Con-Real
Parking consultant: WGI
Civil engineer: Pacheco Koch

Related Stories
| Sep 11, 2014
Cintas invites public to vote for 'America's best restroom'
For the 13th consecutive year, Cintas Corporation is back with its popular America’s Best Restroom Contest. A team of survey editors once again scanned the country for the most creative and clean public restrooms and produced a crop of nominees sure to please.
| Aug 27, 2014
Frank Lloyd Wright’s Taliesin school of architecture faces accreditation loss
The Frank Lloyd School of Architecture may be stripped of its ability to confer Master of Architects students based on a revised by-law of the Higher Learning Commission.
| Aug 12, 2014
Design firms invited to submit qualifications for St. Petersburg, Fla., waterfront project
The city of St. Petersburg, Fla., invites firms to submit their ideas for a new and improved pier for Florida's fifth largest city.
| Aug 6, 2014
The Dead Prize: A new award to recognize poorly designed buildings
If the film industry has its Razzie awards, architecture will have its Dead Prize, created by Architecture for Humanity co-founder Cameron Sinclair to recognize projects that actively harm the planet.
| Aug 5, 2014
Shigeru Ban-designed Aspen Art Museum will open doors to public this week
After 18 month of planning and construction, the museum will open its new Shigeru Ban-designed facility to the public on August 9.
| Jul 30, 2014
German students design rooftop solar panels that double as housing
Students at the Frankfurt University of Applied Sciences designed a solar panel that can double as living space for the Solar Decathlon Europe.
| Jul 29, 2014
Studio Gang Architects, MAD to design George Lucas' museum in Chicago
Star Wars director George Lucas selected Chicago-based Studio Gang Architects and Beijing firm MAD to design his proposed art museum on Chicago’s lakefront.
| Jul 29, 2014
AECOM's buying spree continues: Deal to acquire Hunt Construction Group in the works
The acquisition comes just two weeks after AECOM's $6 billion deal to acquire rival engineering and construction company URS Corp.
| Jul 23, 2014
Meet Acquario Ceará: The giant crustacean-shaped aquarium that's causing concerns
A new aquarium on Brazil's northeastern coast is designed, engineered, constructed and financed by U.S. firms and institutions.
| Jul 17, 2014
A new, vibrant waterfront for the capital
Plans to improve Washington D.C.'s Potomac River waterfront by Maine Ave. have been discussed for years. Finally, The Wharf has started its first phase of construction.
















