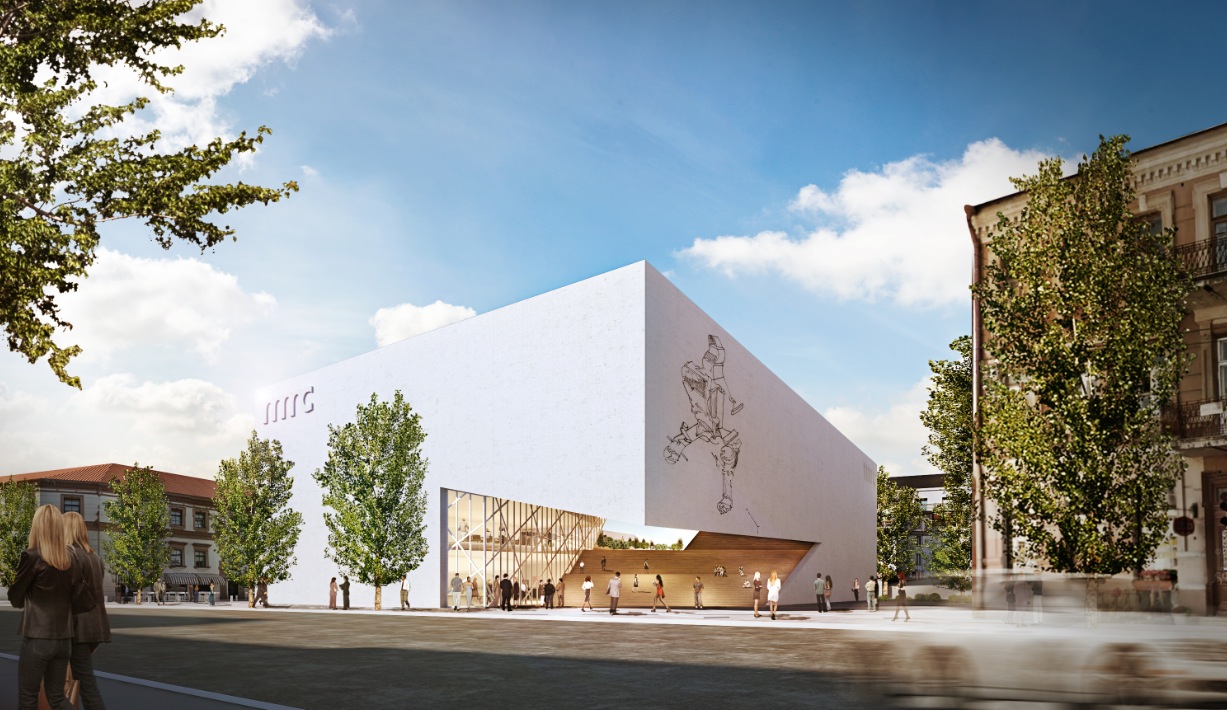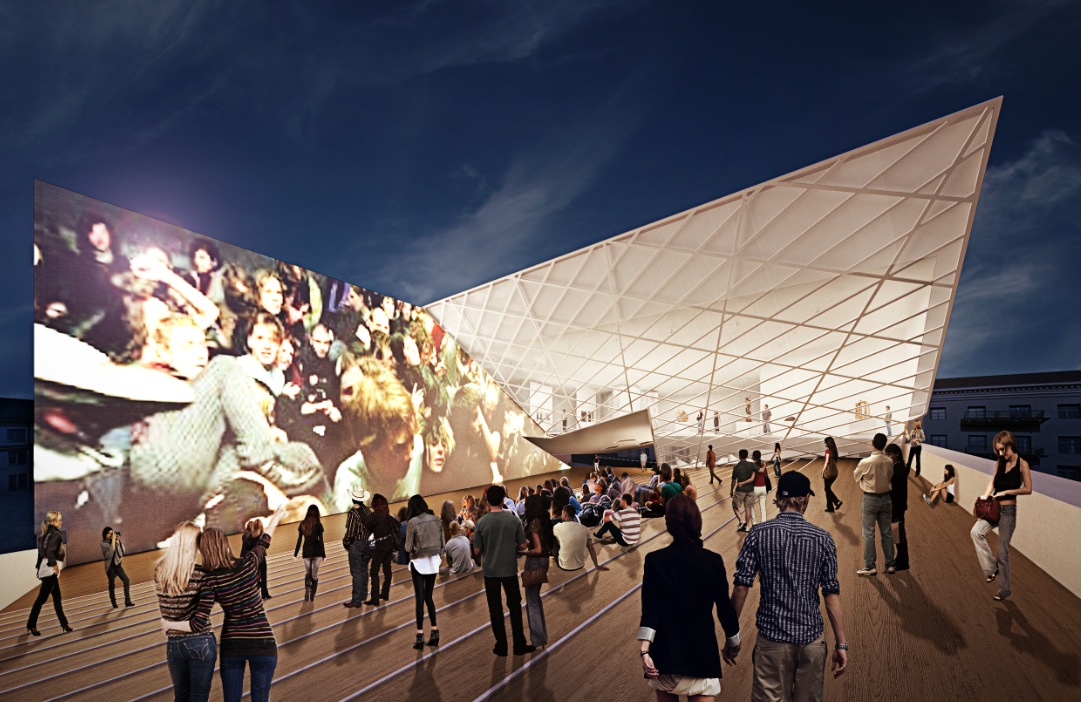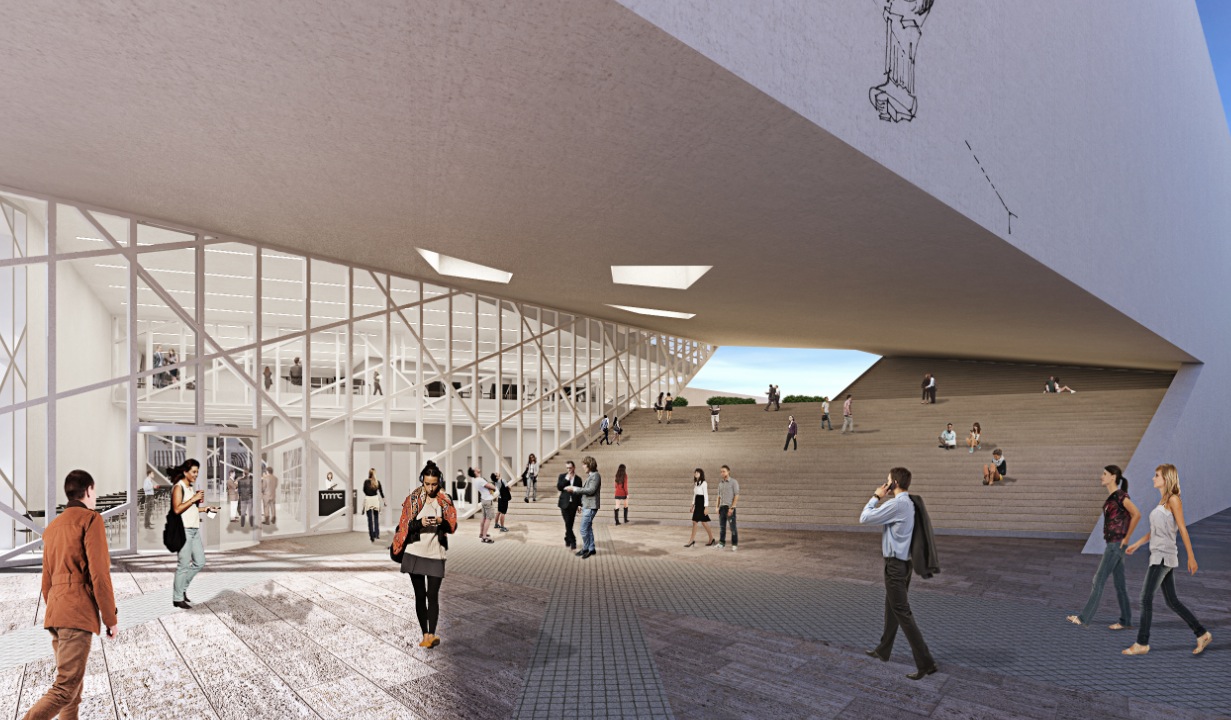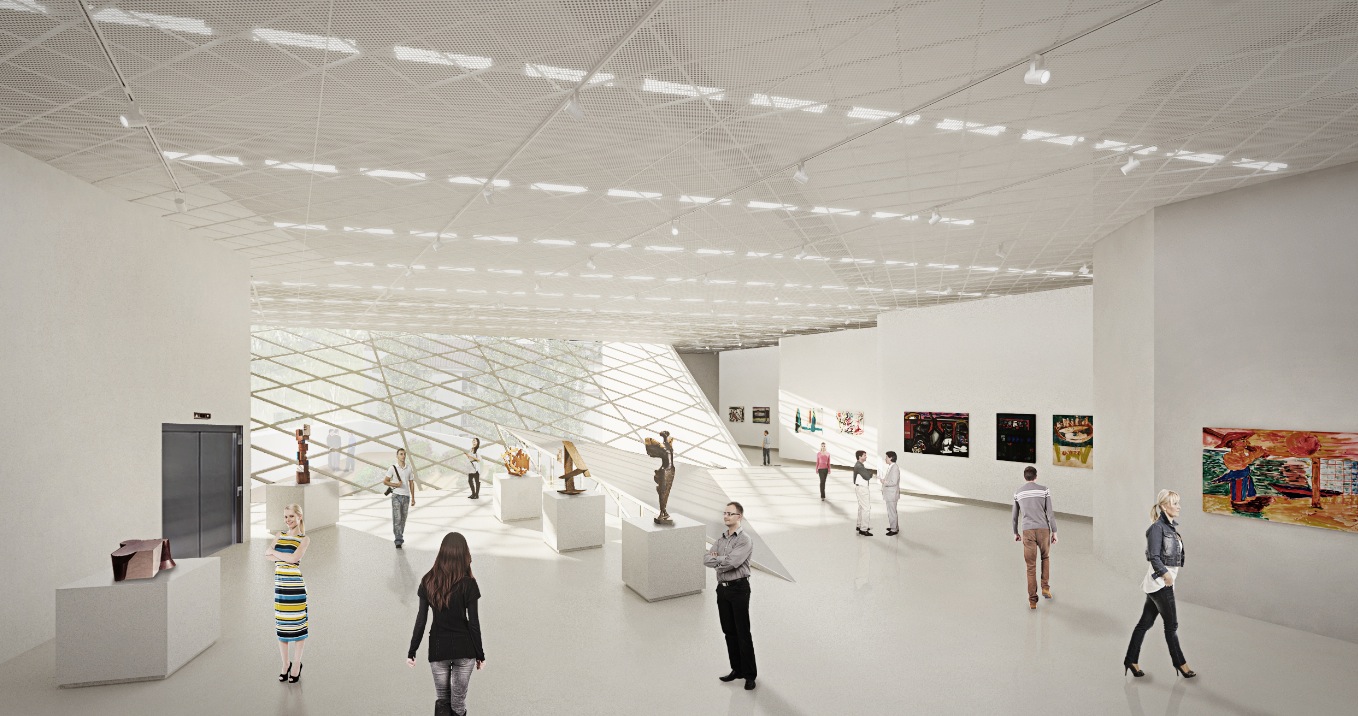Architect Daniel Libeskind revealed his plans for a new modern art center in Vilnius, Lithuania.
The 3,100-sm museum will house works created from 1960 through the present day, which includes 4,000 paintings, photographs, and videos from Viktoras Butkus’ collection. Butkus and Danguole Butkiene are co-founders of the Modern Art Center (MAC) Vilnius.
The building, made of two volumetric forms, is clad in a white concrete exterior façade. It has an interior courtyard, and a staircase that leads to a garden that is connected to the piazza at street level.
The building has floor-to-ceiling glazing to maximize daylighting. A five-meter cantilever will provide shading during the summer months.
The museum’s galleries have an open-floor plan, and 1,000 sm of exhibition space will hold permanent and temporary displays.
“The Modern Art Center not only creates a home for this extraordinary collection, but the design connects the galleries to the street and the urban fabric, giving the citizens of Vilnius a new cultural center infused with public space,” Libeskind said in a statement.
Plans include a cafe, bookstore, auditorium, storage, and rooms for offices and educational use. Construction will begin in 2017, and the center is expected to be completed by early 2019.




Related Stories
Museums | Jun 17, 2016
Construction begins on new and expanded International Spy Museum in Washington D.C.
The building will have a glass veil that surrounds an enclosed black box, a setup that the museum hopes will add vibrancy to its new L’Enfant Plaza location.
Education Facilities | Jun 1, 2016
Gensler reveals designs for 35-acre AltaSea Campus at the Port of Los Angeles
New and renovated facilities will help researchers, educators, and visitors better understand the ocean.
Museums | May 26, 2016
Napur Architect wins design contest for Budapest’s Museum of Ethnography
The Museum of Ethnography’s new home will be part of a large museum complex in Budapest’s City Park
Museums | May 2, 2016
Rippled facade defines Snøhetta’s San Francisco Museum of Modern Art expansion design
The museum will have three times as much gallery space as before, along with a new theater, atrium, and living wall.
Cultural Facilities | Apr 12, 2016
Studio Libeskind designs angular Kurdish museum rich with symbolism
The museum consists of four geometric volumes separated by somber and uplifting divisions.
Museums | Mar 24, 2016
Aquarium of the Pacific unveils whale of a project
Designed by EHDD, the 18,000-sf, whale-shaped Pacific Visions will have gathering spots, galleries, and a theater with a large, curved screen.
Museums | Mar 3, 2016
How museums engage visitors in a digital age
Digital technologies are opening up new dimensions of the museum experience and turning passive audiences into active content generators, as Gensler's Marina Bianchi examines.
Museums | Feb 12, 2016
Construction begins on Foster + Partners’ Norton Museum of Art expansion project
The Florida museum is adding gallery space, an auditorium, great hall, and a 20,000-sf garden.
Architects | Feb 11, 2016
Stantec agrees to acquire VOA Associates
This deal reflects an industry where consolidation is a strategic necessity for more firms.
Museums | Feb 5, 2016
Diller Scofidio + Renfro transforms old Art Deco building into a museum at UC Berkeley
The Berkeley Art Museum and Pacific Film Archive, which opened in late January, contains a theater, lab, and galleries. It was once a printing plant.

















