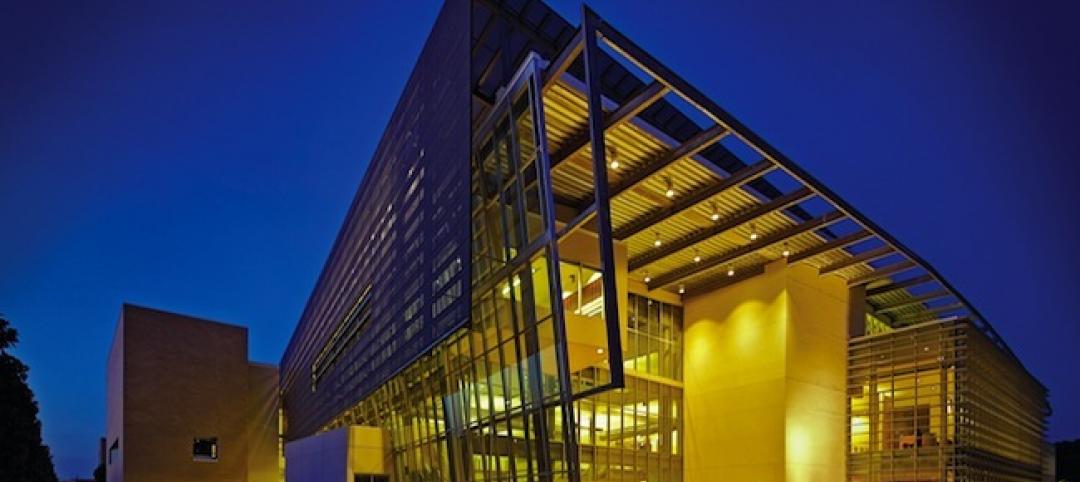Anonymous Hall, a $28 million-dollar, 32,995-sf faculty and graduate center named for alumni and friends who have quietly supported the college over two centuries, has completed on Dartmouth College’s campus. The project reuses and adds to a vacant 1960s library in the heart of the siloed north campus quad to create a new administrative and social center for the Graduate School of Arts and Sciences.
Part of the project included the demolition of an unused laboratory to make way for an addition that reorients the building to create campus connections to the south. The additions houses the lobby and a cafe with an adjacent terrace overlooking a green.

The building’s upper floors comprise collegial faculty offices, classrooms, places for interactive student gathering. A walk-out graduate student lounge in the lower level opens to a protected courtyard below a pedestrian bridge.
Anonymous Hall placed an emphasis on energy efficiency, attempting to achieve 2030 energy performance with the 1960s building. The highly insulated building includes lightweight stud framed exterior walls support that a light terra-cotta rain screen and combine 6″ of continuous dual density stone wool insulation with 5 1/2″ of stone wool batt in the cavities to provide an effective U-Value of 0.033, double code required thermal resistance. The roof system provides a minimum R-60 continuous insulation with an average effective U-value of 0.014 or almost triple code required thermal resistance. Advanced glazing and a highly responsive radiant heating and cooling system with dedicated air and fan assisted natural ventilation, served by central chilled water and hot water loops are also included.

“With its high-tech, efficient curtain wall; solar canopy; and high R value walls, carbon savings exceed all expectations, and design models show the project energy use approaches net zero,” said Principal-in-Charge Josiah Stevenson, Leers Weinzapfel, in a release.
In addition to the building itself, the project also includes new entrances for surrounding structures, a wide pedestrian bridge, and new circulation between buildings.


Related Stories
| May 10, 2014
How your firm can gain an edge on university projects
Top administrators from five major universities describe how they are optimizing value on capital expenditures, financing, and design trends—and how their AEC partners can better serve them and other academic clients.
| May 1, 2014
First look: Cal State San Marcos's posh student union complex
The new 89,000-sf University Student Union at CSUSM features a massive, open-air amphitheater, student activity center with a game lounge, rooftop garden and patio, and ballroom space.
| Apr 29, 2014
USGBC launches real-time green building data dashboard
The online data visualization resource highlights green building data for each state and Washington, D.C.
Smart Buildings | Apr 28, 2014
Cities Alive: Arup report examines latest trends in urban green spaces
From vertical farming to glowing trees (yes, glowing trees), Arup engineers imagine the future of green infrastructure in cities across the world.
| Apr 16, 2014
Upgrading windows: repair, refurbish, or retrofit [AIA course]
Building Teams must focus on a number of key decisions in order to arrive at the optimal solution: repair the windows in place, remove and refurbish them, or opt for full replacement.
| Apr 9, 2014
Steel decks: 11 tips for their proper use | BD+C
Building Teams have been using steel decks with proven success for 75 years. Building Design+Construction consulted with technical experts from the Steel Deck Institute and the deck manufacturing industry for their advice on how best to use steel decking.
| Apr 8, 2014
Science, engineering find common ground on the Northeastern University campus [slideshow]
The new Interdisciplinary Science and Engineering Building is designed to maximize potential of serendipitous meetings between researchers.
| Apr 2, 2014
8 tips for avoiding thermal bridges in window applications
Aligning thermal breaks and applying air barriers are among the top design and installation tricks recommended by building enclosure experts.
| Mar 26, 2014
Callison launches sustainable design tool with 84 proven strategies
Hybrid ventilation, nighttime cooling, and fuel cell technology are among the dozens of sustainable design techniques profiled by Callison on its new website, Matrix.Callison.com.
| Mar 20, 2014
Common EIFS failures, and how to prevent them
Poor workmanship, impact damage, building movement, and incompatible or unsound substrate are among the major culprits of EIFS problems.

















