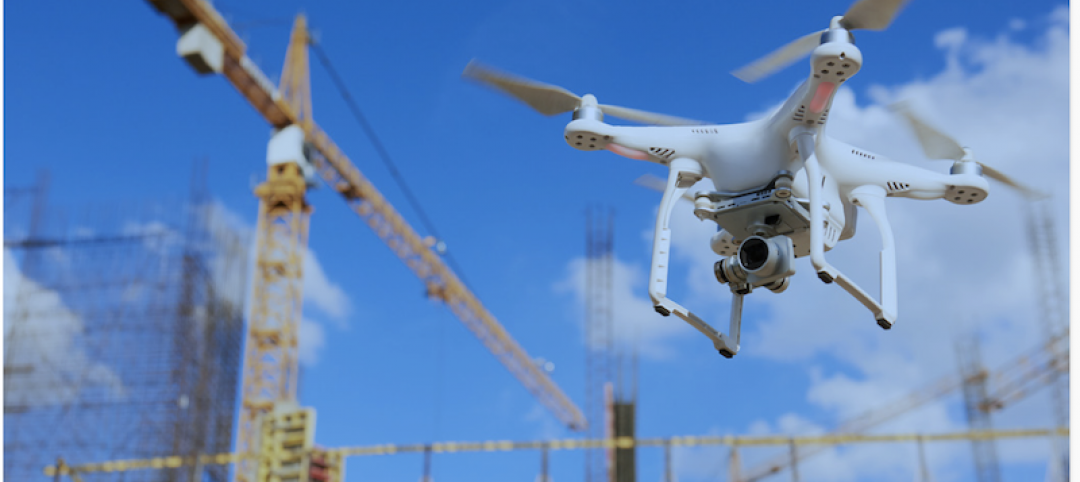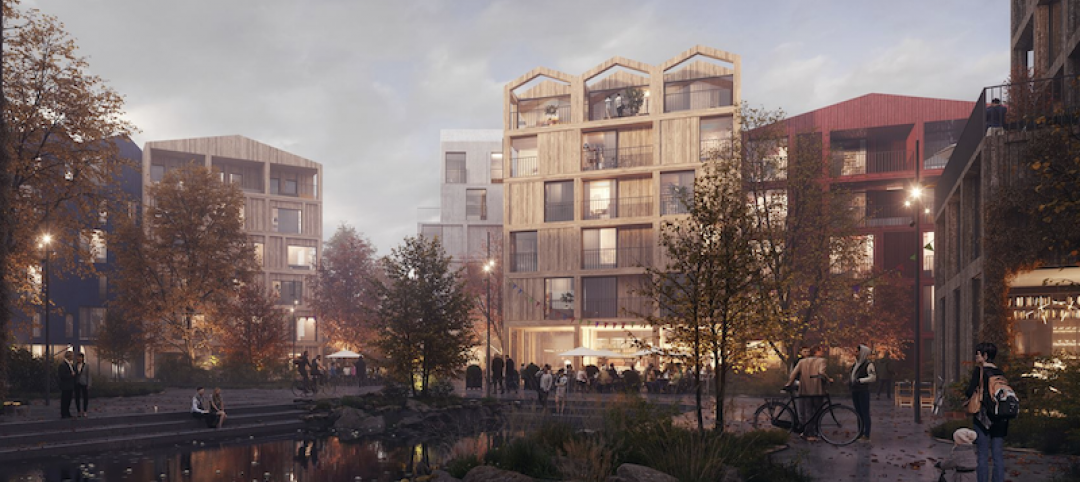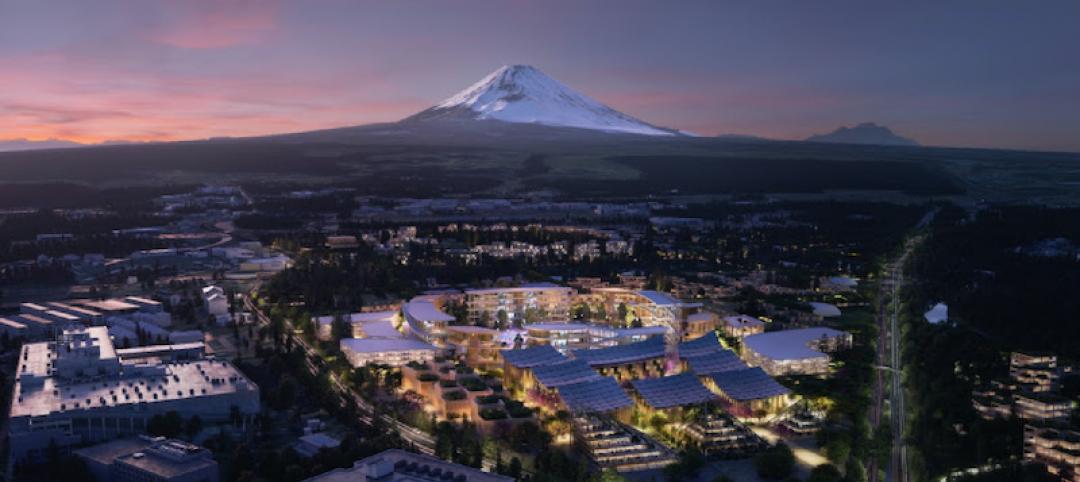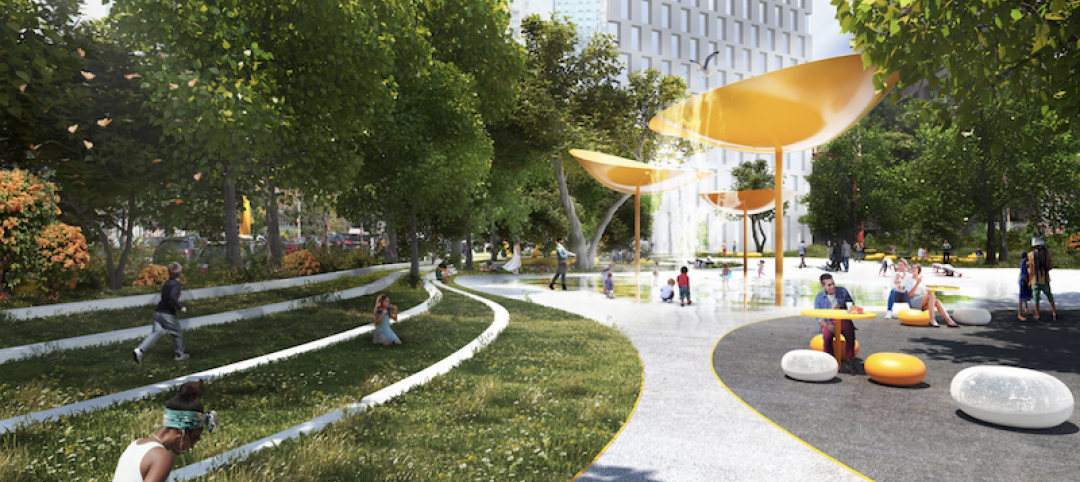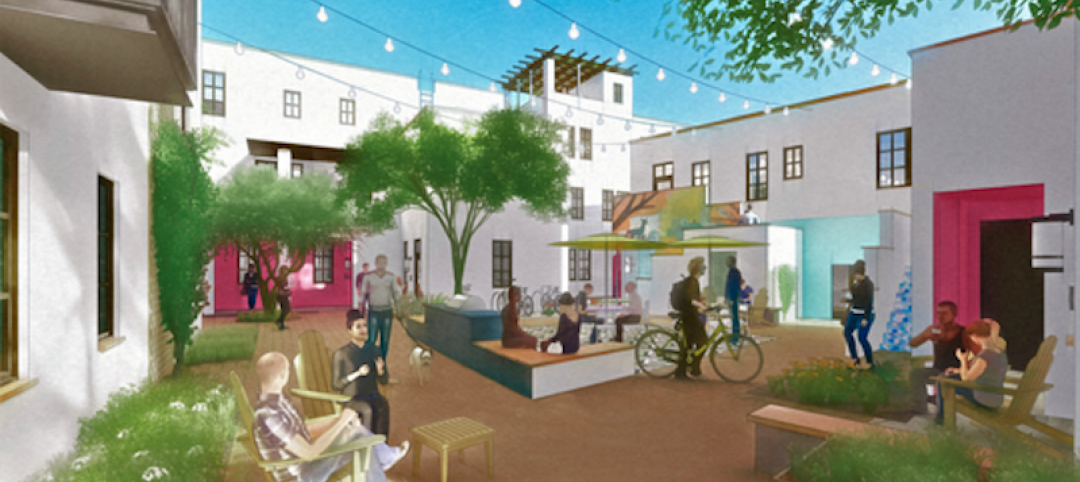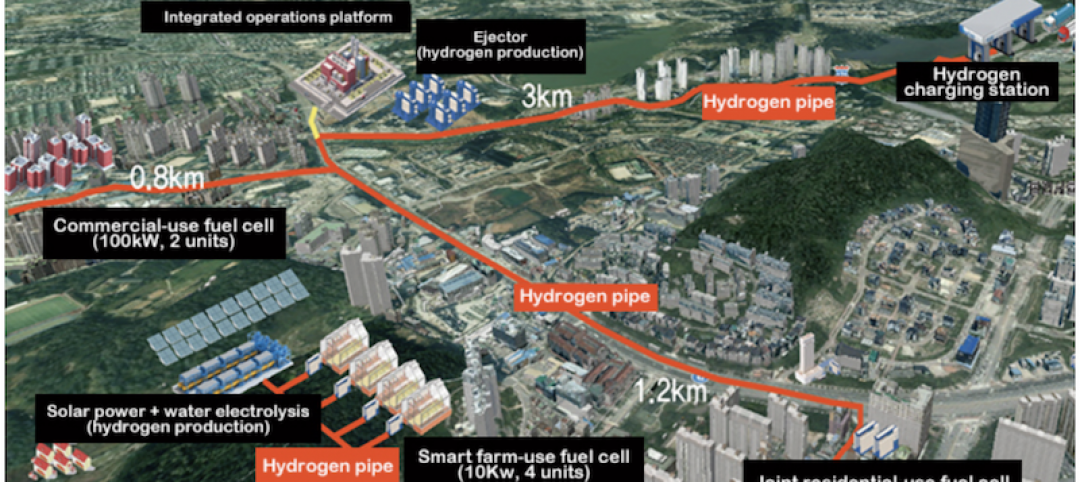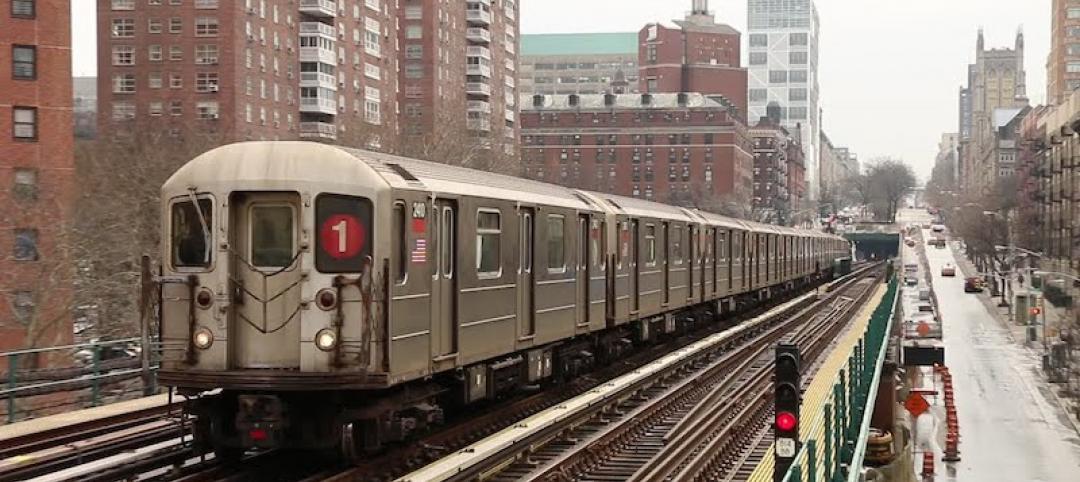Real estate developer Bedrock and the city of Cleveland recently unveiled a comprehensive Cuyahoga Riverfront master plan that will transform the riverfront. The 15-to-20-year vision will redevelop Tower City Center, and prioritize accessibility, equity, sustainability, and resilience.
Designed by world-renowned architect David Adjaye, the master plan features more than 35 acres of public and private land, primed for over 3.5 million sf of new development and adaptive reuse projects. This will include the addition of 2,000 residential units, 850,000 sf of office space, new parking, 12+ acres of public space, and opportunities for future hospitality, retail, and entertainment venues.
“Our redevelopment strategy for the downtown Cleveland Riverfront taps into the lost heritage of the city, establishing a new relationship between the urban core and the shore,” Adjaye says. “As I became more deeply immersed, the need to build a more tempered flow of movement through the city became immensely clear.”
Tower City will undergo interior and structural updates to maximize flow, eliminating obstructions at the Huron Road level and scaling down to the riverfront. Tower City will serve as the seamless pedestrian connection between the riverfront and Public Square via the creation of a new Tower City Center marketplace. Envisioned as an activated and unifying hub, this central spine will elevate the experience of daily commuters and spur opportunities for commerce and connection.

David Adjaye envisions 'layers of use and activation' along the riverfront
The grand space will mirror the architectural presence of boulevards and covered markets around the globe. “We’ll stratify the inclining site through layers of use and activation, advancing from commercial and transactional function, toward the more public, recreational uses at the water’s edge,” Adjaye says.
Bedrock and city agencies will explore plans for an advanced mobility hub, composed of a multi-modal pathway, stronger connection points between rail and bus, and enhanced ADA access. The west side of the site will be woven together by accessible green space, tapping into the heritage of the “Forest City” as a connection to the Cuyahoga Valley National Park system. Textured, cultured, and curated paths will encourage walkability, accessibility, and equitable spaces.
The master plan aims to use the most advanced and modern sustainable practices. This allows for the introduction of new estuaries and irrigation options vital for vibrant public parks, trees, and greenery. Green roofs, permeable pavement and treatment of stormwater flows will also provide enhanced water efficiency throughout the area.
LEED certification standards will be pursued, and the use of environmentally friendly materials such as mass timber will be incorporated where possible. Additionally, EV charging stations and the use of district energy systems will help improve efficiency and reduce impact on regional grid infrastructure.
Also on the project team: Osborn Engineering and MKSK.



Related Stories
Resiliency | Nov 5, 2020
CRE investors are concerned that cities aren’t resilient enough for climate change
A new ULI-Heitman report states that the biggest challenge to valuation is measuring urban risk mitigation.
Multifamily Housing | Oct 22, 2020
The Weekly show: Universal design in multifamily housing, reimagining urban spaces, back to campus trends
BD+C editors speak with experts from KTGY Architecture + Planning, LS3P, and Omgivning on the October 22 episode of "The Weekly." The episode is available for viewing on demand.
Urban Planning | Jan 23, 2020
Unicorn Island’s first building nears completion
The building is the first on the 67-hectare island.
AEC Tech | Jan 16, 2020
EC firms with a clear ‘digital roadmap’ should excel in 2020
Deloitte, in new report, lays out a risk mitigation strategy that relies on tech.
Urban Planning | Jan 13, 2020
Henning Larsen designs all-timber neighborhood for Copenhagen
The project hopes to set a standard for how modern communities can live in harmony with nature.
Urban Planning | Jan 8, 2020
BIG partners with Toyota to unveil Toyota Woven City
It will be the world’s first urban incubator dedicated to the advancement of all aspects of mobility.
Urban Planning | Jan 3, 2020
BIG unveils Downtown Brooklyn Public Realm vision
BIG and WXY Architects are co-leading the project.
Urban Planning | Nov 22, 2019
Culdesac Tempe will be the country’s first from-scratch, car-free neighborhood
The neighborhood is scheduled to launch in 2020.
Sustainability | Nov 8, 2019
South Korea plans to build three hydrogen-powered cities by 2022
The Ministry of Land, Infrastructure, and Transport is in charge of the project.
Urban Planning | Nov 6, 2019
Does investment in public transit pay off in economic development and growth?
Despite recent data about ridership declines, a new report on mass transit is optimistic.






