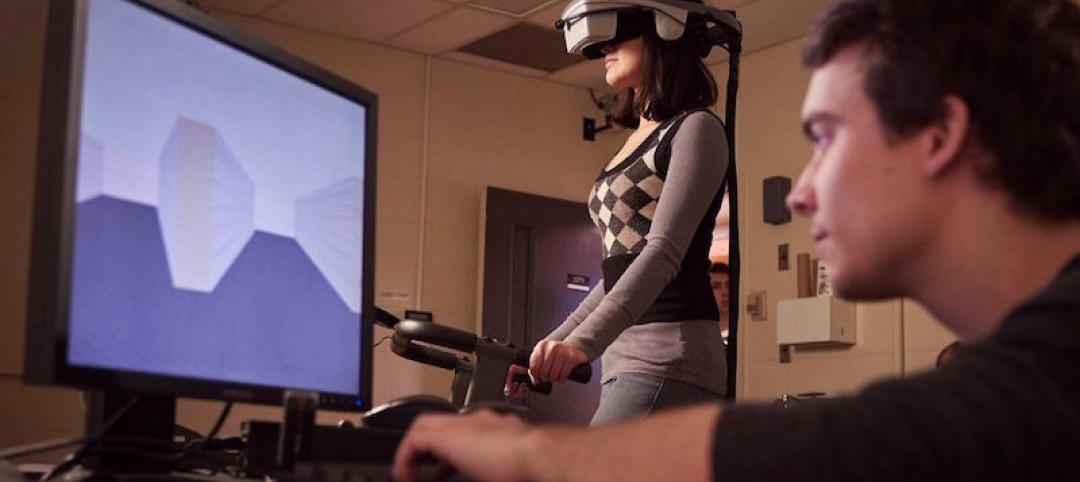Federal and local officials wielded shovels recently to signal the start of construction of a new National Institutes of Health-leased facility in the emerging, transit-friendly Twinbrook neighborhood of Montgomery County, Md.
James G. Davis Construction Corporation (DAVIS) and the JBG Companies are building a new home for 2,000 employees of the NIH’s National Institute of Allergy and Infectious Diseases (NIAID).
The new building, designed by Washington architect HOK, will be located at 5601 Fishers Lane in Twinbrook and will complement existing bioscience facilities nearby, which includes NIAID’s 150,000 square feet of laboratories already in the neighborhood.
The new offices will total 490,998 square feet in a 10-story building with two wings of 25,000 square feet each. The installation will feature an atrium entry lobby, a precast and glass exterior and will be certified LEED Silver. There is also a 5-story, concrete parking garage located adjacent to the building. NIAID signed a 15-year lease for its new quarters, which are expected to be completed in 2014.
In conjunction with this development, a new hiker/biker path will be constructed, which will connect the Twinbrook Metro Station to the wide network of trails in Rock Creek Park and beyond. BD+C
Related Stories
Designers | Feb 1, 2017
Netflix design documentary series to feature Bjarke Ingels
Abstract: The Art of Design will delve into the artistic processes of various influential designers.
Architects | Jan 27, 2017
The Enterprise Rose Architectural Fellowship and Lawrence Scarpa, FAIA, honored with the 2017 Collaborative Achievement Award
Lawrence Scarpa, FAIA and the Enterprise Rose Architectural Fellowship receive the 2017 Collaborative Acievement Award.
Architects | Jan 26, 2017
Alan Greenberger, FAIA, honored with the 2017 AIA Thomas Jefferson Award
The award honors significant contributions to public architecture.
Architects | Jan 24, 2017
Politicians use architectural renderings in bid to sell Chicago’s Thompson Center
The renderings are meant to show the potential of the site located in the heart of the Chicago Loop.
Architects | Jan 23, 2017
Why corporate branded environments matter
A branded environment has the potential to create a long-lasting impression for your intended audiences.
Architects | Jan 19, 2017
Harley Ellis Devereaux merges with Deems Lewis McKinley
The combination is expected to bolster HED’s presence in northern California and the K-12 sector.
Architects | Jan 13, 2017
Best in Architecture: 23 projects win AIA 2017 Institute Honor Awards
The Shigeru Ban-designed Aspen Art Museum and the General Motors Design Auditorium by SmithGroupJJR are among the architecture, interior architecture, and urban design projects to win.
Designers | Jan 13, 2017
The mind’s eye: Five thoughts on cognitive neuroscience and designing spaces
Measuring how the human mind responds to buildings could improve design.
Building Materials | Jan 9, 2017
Architects and researchers are developing new techniques for building in space
As setting foot on Mars becomes a more realistic goal, the search for how to best develop Architecture for the Red Planet is heating up.
Architects | Jan 5, 2017
U.S. architects can now earn licenses to practice Down Under
NCARB finalizes reciprocal agreement with Australia and New Zealand.

















