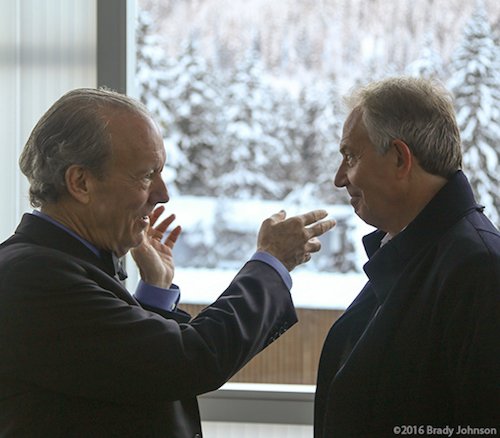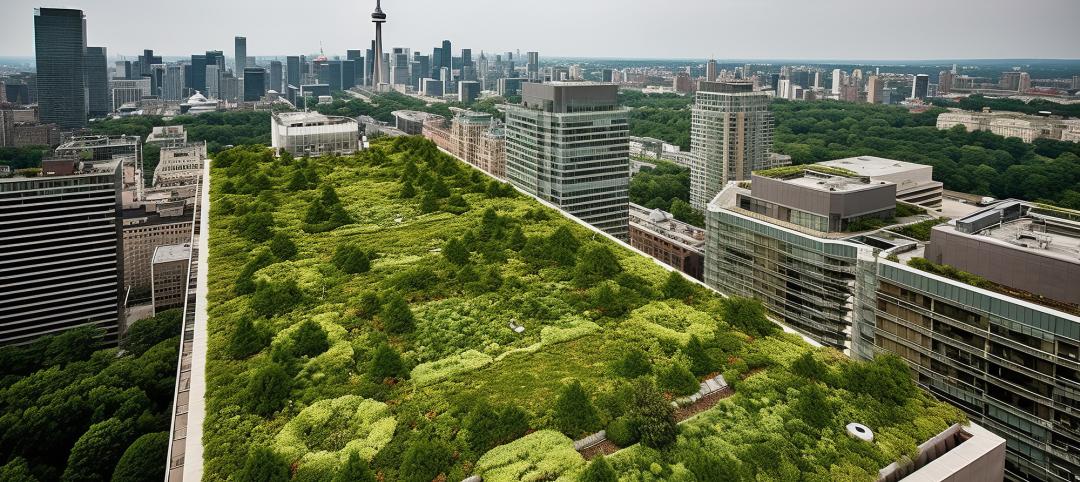At the 2016 World Economic Forum, the high-profile annual gathering of leading technocrats and politicians happening this week in Davos, Switzerland, a modest building constructed for the event hopes to become part of the global conversation about sustainable development.
The 90-sm (969-sf) ICEHouse (short for Innovation for the Circular Economy house) is the brainchild of William McDonough, FAIA, Int. FRIBA, the noted architect who specializes in Cradle-to-Cradle (C2C) design solutions. His firms, William McDonough + Partners and WonderFrame LLC, constructed ICEHouse at the invitation of Hub Culture, a global collaboration network with 25,000 professional members, which each year makes space available for the press, NGOs, and other support staff attending the event.
After the Forum ends, ICEHouse will be taken apart and reassembled at The Valley at Schiphol Trade Park in Amsterdam, the location for the new National Hub for the Circular Economy, for which McDonough is an equity partner and master architect.
Speaking from Davos by phone, McDonough told BD+C that ICEHouse is the latest effort in his career-long quest to come up with innovations that provide shelter for people in need around the world. (McDonough is co-author of Cradle to Cradle: Remaking the Way We Make Things, and serves as Chair of the World Economic Forum’s Meta-Council on the Circular Economy.)
His prototype at the Forum, which was assembled in two days, is framed with aluminum covered with a polycarbonate sheathing system provided by SABIC, a remnant of the former GE Plastics. McDonough says ICEHouse is an experimental platform for his “WonderFrame” system, which he designed to be erected using locally available materials, such as polymers or even bamboo. “I think that, in the future, we’d be using a lot of composites, taken from the existing waste stream,” he predicted.
The space has a heated floor, and Shaw Contract Group provided the flooring materials. McDonough wasn’t able to provide the cost of the structure, which he says his team is still analyzing.
McDonough estimates that 1,000 Davos attendees will have walked through ICEHouse. To his surprise, what was meant to be nothing more than an “evocation” and “a place for dreaming” about the future might actually turn out to have more immediate and viable product potential.
“The typical reaction of people who come through is, one, ‘Wow, this is beautiful,’ and, two, ‘I want one of these.’ ” McDonough envisions ICEHouse, because of its recycling flexibility and ease of assembly (it doesn't require a foundation, for example), having all kinds of “pop-up” applications, for housing, education, heath care, even manufacturing.
McDonough also sees ICEHouse as part of a bigger shift away from the primacy of ownership. “People don’t see a stigma about ‘temporary’ anymore. They are more interested in the quality of the services provided.”
(To learn more about McDonough's thoughts about Cradle-to-Cradle design and construction check out his interview last year with inhabitat.com.)

Architect William McDonough (left) and former Great Britain Prime Minister Tony Blair share a moment inside ICEHouse at the World Economic Forum at Davos. Photo courtesy of William McDonough + Partners
Related Stories
Modular Building | Jul 6, 2023
Lennar, Mastry Ventures make multi-million dollar investment in net-zero prefab homes
Mastry Ventures and LENx, the venture arm of homebuilder Lennar, have co-invested in Vessel Technologies’ next-generation housing product.
Apartments | Jun 27, 2023
Dallas high-rise multifamily tower is first in state to receive WELL Gold certification
HALL Arts Residences, 28-story luxury residential high-rise in the Dallas Arts District, recently became the first high-rise multifamily tower in Texas to receive WELL Gold Certification, a designation issued by the International WELL Building Institute. The HKS-designed condominium tower was designed with numerous wellness details.
Green | Jun 26, 2023
Federal government will spend $30 million on novel green building technologies
The U.S. General Services Administration (GSA), and the U.S. Department of Energy (DOE) will invest $30 million from the Inflation Reduction Act to increase the sustainability of federal buildings by testing novel technologies. The vehicle for that effort, the Green Proving Ground (GPG) program, will invest in American-made technologies to help increase federal electric vehicle supply equipment, protect air quality, reduce climate pollution, and enhance building performance.
Industrial Facilities | Jun 20, 2023
A new study presses for measuring embodied carbon in industrial buildings
The embodied carbon (EC) intensity in core and shell industrial buildings in the U.S. averages 23.0 kilograms per sf, according to a recent analysis of 26 whole building life-cycle assessments. That means a 300,000-sf warehouse would emit 6,890 megatons of carbon over its lifespan, or the equivalent of the carbon emitted by 1,530 gas-powered cars driven for one year. Those sobering estimates come from a new benchmark study, “Embodied Carbon U.S. Industrial Real Estate.”
Mechanical Systems | Jun 16, 2023
Cogeneration: An efficient, reliable, sustainable alternative to traditional power generation
Cogeneration is more efficient than traditional power generation, reduces carbon emissions, has high returns on the initial investment, improves reliability, and offers a platform for additional renewable resources and energy storage for a facility. But what is cogeneration? And is it suitable for all facilities?
Resiliency | Jun 14, 2023
HUD offers $4.8 billion in funding for green and resilient building retrofit projects
The Department of Housing and Urban Development (HUD) recently released guidelines for its Green and Resilient Retrofit Program (GRRP) that has $4.8 billion for funding green projects.
Mass Timber | Jun 13, 2023
Mass timber construction featured in two-story mixed-use art gallery and wine bar in Silicon Valley
The Edes Building, a two-story art gallery and wine bar in the Silicon Valley community of Morgan Hill, will prominently feature mass timber. Cross-laminated timber (CLT) and glulam posts and beams were specified for aesthetics, biophilic properties, and a reduced carbon footprint compared to concrete and steel alternatives.
Energy-Efficient Design | Jun 5, 2023
Implementing an ‘asset drawdown strategy’ for site decarbonization
Solidifying a decarbonization plan via an “asset drawdown strategy” that carefully considers both capital and operating costs represents a game-changing opportunity for existing properties to compete with new projects.
Urban Planning | May 25, 2023
4 considerations for increasing biodiversity in construction projects
As climate change is linked with biodiversity depletion, fostering biodiverse landscapes during construction can create benefits beyond the immediate surroundings of the project.
Mass Timber | May 23, 2023
Luxury farm resort uses CLT framing and geothermal system to boost sustainability
Construction was recently completed on a 325-acre luxury farm resort in Franklin, Tenn., that is dedicated to agricultural innovation and sustainable, productive land use. With sustainability a key goal, The Inn and Spa at Southall was built with cross-laminated and heavy timber, and a geothermal variant refrigerant flow (VRF) heating and cooling system.

















