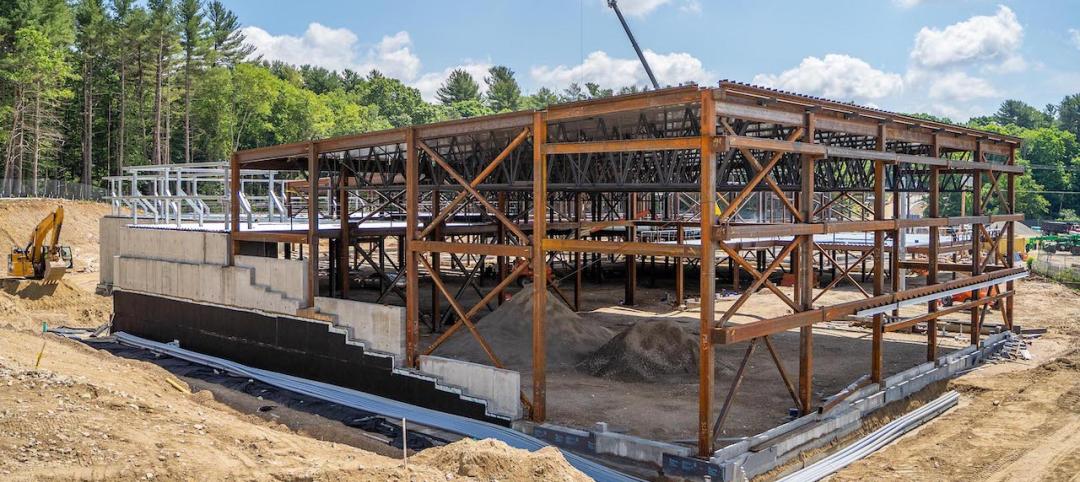The new award-winning Florida Hospital for Women, Orlando Campus will eventually have 336 licensed beds in the patient bed tower and represents the pinnacle of women’s healthcare while overlooking calming and lushly landscaped gardens and grounds while serving women’s health needs through all stages of their lives.
The new bed tower is flowing, elegant, and playful, seemingly rising from an adjacent pool of water at the center of the health village campus—in welcome contrast to angular and conventional construction of the main hospital tower. For those seeking healing and respite, it will be distinguished as a beacon of hope, light, and wellness.
Goals
Growing research demonstrates that patients recover faster and better from illness or surgery in settings that offer abundant daylight and views to the outdoors. Architectural design that provides these features is proven to correlate with reduced medication intake and shorter recovery periods, thereby improving patient outcomes and quickening room turnaround times.
The design team, including HKS Architects and interior design firm Stantec, took this knowledge into consideration when selecting window treatments for the patient rooms and common areas.

Solutions
MechoSystems provided motorized DoubleShades® for patient rooms, along with ThermoVeil® shadecloth for advanced solar heat control and Classic Blackout shadecloth for improved rest, privacy, and room-darkening at any time of day. The system can be easily operated by patients with a pillow switch, similar to adjusting the overhead light or TV volume, or calling for assistance. Wall controls in the family zone allow visitors and staff the ability to adjust the motorized shades. MechoSystems also has the capability for providing control of motorized shades via an automated shading control system that allows for staff override at the nurse’s stations or connection to building automation systems. Automation ensures effective daylighting integration, management of glare, and control of solar radiation via predictive modeling and real-time sky monitoring.
Common areas of the Florida Hospital for Women at Orlando Campus use manual solar shades to provide ample natural light while minimizing heat gain, thereby ensuring visitor comfort while reducing energy costs in the waiting areas/lounges.
Results
For this project, Window Interiors, a MechoSystems dealer and associate, won Florida’s regional Associated Builders and Contractors Eagle Award in 2016, also a testament to the work of the architects, designers, installers, and MechoSystems in the successful window treatments used at the Florida Hospital for Women at Orlando Campus.
MechoSystems’ 10-year non-depreciating warranty—along with the antimicrobial shadecloth’s 20-year lifespan—will ensure the Florida Hospital for Women in Orlando will serve patients, promote healing solutions, and gain energy savings far into the future.
For more information, visit MechoShade.com/healthcare or email marketingLIC.
Related Stories
Building Materials | Aug 3, 2022
Shawmut CEO Les Hiscoe on coping with a shaky supply chain in construction
BD+C's John Caulfield interviews Les Hiscoe, CEO of Shawmut Design and Construction, about how his firm keeps projects on schedule and budget in the face of shortages, delays, and price volatility.
Sponsored | BD+C University Course | May 3, 2022
For glass openings, how big is too big?
Advances in glazing materials and glass building systems offer a seemingly unlimited horizon for not only glass performance, but also for the size and extent of these light, transparent forms. Both for enclosures and for indoor environments, novel products and assemblies allow for more glass and less opaque structure—often in places that previously limited their use.
Windows and Doors | Jan 19, 2022
Crystal Windows key to Jersey City historic restoration
Landmark repurposed for retail, offices, art studios, and loft apartments.
3D Printing | Jan 12, 2022
Using 3D-printed molds to create unitized window forms
COOKFOX designer Pam Campbell and Gate Precast's Mo Wright discuss the use of 3D-printed molds from Oak Ridge National Lab to create unitized window panels for One South First, a residential-commercial high-rise in Brooklyn, N.Y.
Windows and Doors | Dec 15, 2021
Schweiss Doors bifold door opens to performance center at high-tech Utah student complex
One of the first things you may ask yourself when you hear about the Spy Hop Productions building at Salt Lake City, is “What is Spy Hop?” Sounds like something out of a James Bond 007 movie! Actually, the meaning of Spy Hop is a vertical half-rise out of the water performed by a whale in order to look ahead, tune in or view the surroundings. It could also be a springing bounce in tall grasses performed by land mammals, such as foxes and wolves, to view the surroundings. In the case of the new Spy Hop 25,000-square-foot digital media arts group building, the “look ahead, tune in” description seems to fit the best as it is geared as a student learning center. Unfortunately, with the ongoing Covid-19 situation, students had been taught online for an indefinite time.
75 Top Building Products | Dec 3, 2020
Top Windows and Doors Products for 2020
ASSA ABLOY's Rockwood hands-free door pulls and Modernfold's PureView Glass Wall Partition are among the 8 new windows and doors products to make Building Design + Construction's 2020 75 Top Products report.
Windows and Doors | Feb 18, 2020
Sierra Pacific Windows Acquires Semco Window and Doors’ Assets
Additional 275,000 square foot Merrill, Wisconsin facility and equipment allows Sierra Pacific to expand production capacity of its wood and vinyl products.
















