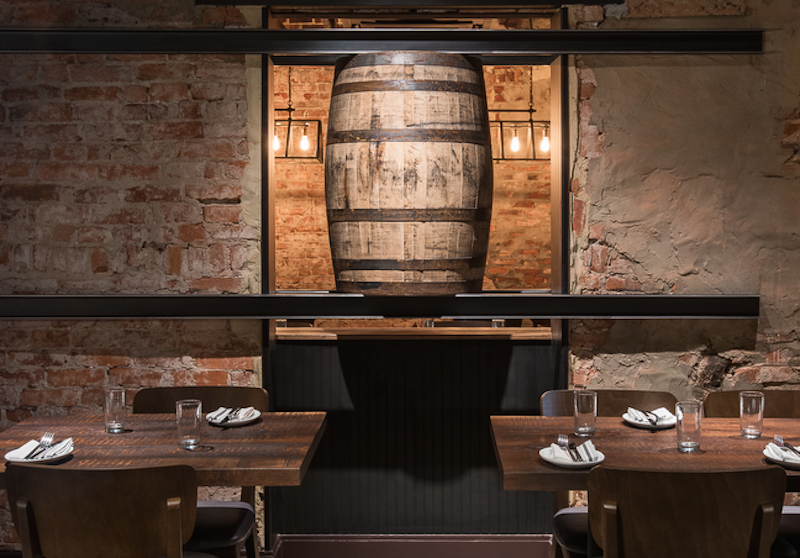Last August, District Distilling, Washington D.C.’s first combination distillery-kitchen-bar, opened with much fanfare inside a 19th Century row house along historic 14th Street. A 2014 law change now permits local distilleries to pour spirits they make onsite.
Since that opening, the location’s designer, GrizForm Design Architects, has been tweaking the lighting for the ground floor distillery that unexpectedly has become a tourist attraction and also accommodates parties.
The distillery features two copper pot stills and a 38-plate twin copper column system. “The stills are quite beautiful, with copper and stainless steel accents,” says Griz Dwight, who owns the design firm. So throughout District Distilling, he tried to sustain that visual by combining, wherever possible, two types of materials, such as copper and wood, leather and steel, light and mirrors.
District Distilling Co., the four-year-old owner of the restaurant, was instrumental in getting the distillery law changed, says Dwight. It was also hands-on during the project, whose Building Team included Potomac Construction (GM), Allen & Shariff (MEP), Structura (SE), and Hospitality Kitchen Design (food service).
Carl, the Germany-based company that supplied the distilling equipment, didn’t have a representative on site, so the team had to figure out how to assemble the stills, the larger of which are 2½ stories tall and prominently visible throughout the building. The stills—which distill gin, vodka, rum, and whiskey—have portals and interior lights so patrons can look in and watch the process. (Reserved tours at $10 per person.)

District Distilling converted three row houses that had been restaurants into a two-floor distillery and restaurant that includes ground-floor retail. Image: Eater/R. Lopez
Dwight says the 8,000-sf space is actually 3½ row houses that were once separate restaurants but had been vacant for a while. The team removed walls to open the room, which includes the second-floor, 139-seat restaurant and bar. District Distilling also has a ground floor retail area that sells bottles of the spirits it produces and other merchandise.
The distillery was scheduled to release its first spirit, called Corridor Vodka, this fall, and what it makes will eventually be offered for the cocktails served at the bar and restaurant.
The demand for distilleries that sell their products to the public is undeniable. More than half of the domestic business generated by the 1,280-plus active craft spirits producers in the U.S. is driven by direct sales at a distillery or tasting room, according to the American Craft Spirits Association’s 2016 report.
Dwight says his firm is working on another distillery-restaurant-bar, Farmers & Distillers in Mt. Vernon, Va., that’s scheduled to open December 13, but will lean toward the restaurant and be more of a finishing distiller than District Distilling. The website Eater reports that another combination, Cotton & Reed, is set to open next year near the District’s Union Market.

The 8,000-sf District Distilling is part of a growing trend of distilleries selling directly to the public. Image: District Distrilling Co./Amber Frederiksen
Related Stories
| Apr 3, 2012
Blaine Brownell on innovative materials applications in architecture
Brownell, who was named a BD+C 40 Under 40 in 2006, provides insight regarding emerging material trends and the creative implementation of materials.
| Apr 3, 2012
AGC Glass to reopen shuttered plant
Shuttered since 2008, the plant produces clear and tinted float glass serving architectural glass markets.
| Apr 3, 2012
Luxury hotel 'groundscraper' planned in abandoned quarry
Would you spend $300 a night to sleep underground? You might, once you see the designs for China's latest hotel project.
| Apr 3, 2012
SSOE acquires MEP Firm CRS Engineering & Design Consultants
The acquisition will expand SSOE’s Southeastern U.S. presence, broaden CRS’s reach to international markets, and provide both firms’ clients access to enhanced services and resources.
| Apr 3, 2012
Suffolk completes phase one of Baystate Medical Center expansion
Construction management firm awarded emergency department project for successful build of $296 million MassMutual Wing and Davis Family Heart and Vascular Center.
| Apr 3, 2012
Meyer receives RCMA's Martin A. Davis Industry Leadership Award
The Martin A. Davis Industry Leadership Award is presented annually to an individual, selected by his or her peers, who has exemplified outstanding service and made significant contributions to the roof coatings industry.
| Apr 3, 2012
Johns Manville publishes 2011 Sustainability Report
Report covers JM’s long-time sustainability focus and progress towards goals.
| Apr 3, 2012
Educational facilities see long-term benefits of fiber cement cladding
Illumination Series panels made for a trouble-free, quick installation at a cost-effective price. The design for Red Hawk Elementary School stems from the desire to create a vibrant place for kids to learn. In an effort to achieve this design, RB+B Architects selected Nichiha USA to provide a durable yet modern, contemporary exterior finish.
| Apr 2, 2012
TGP launches new fire-rated glazing website
Website offers online continuing education courses registered with the American Institute of Architects (AIA), BIM 3D models, and rapid-response quoting, among other support tools.

















