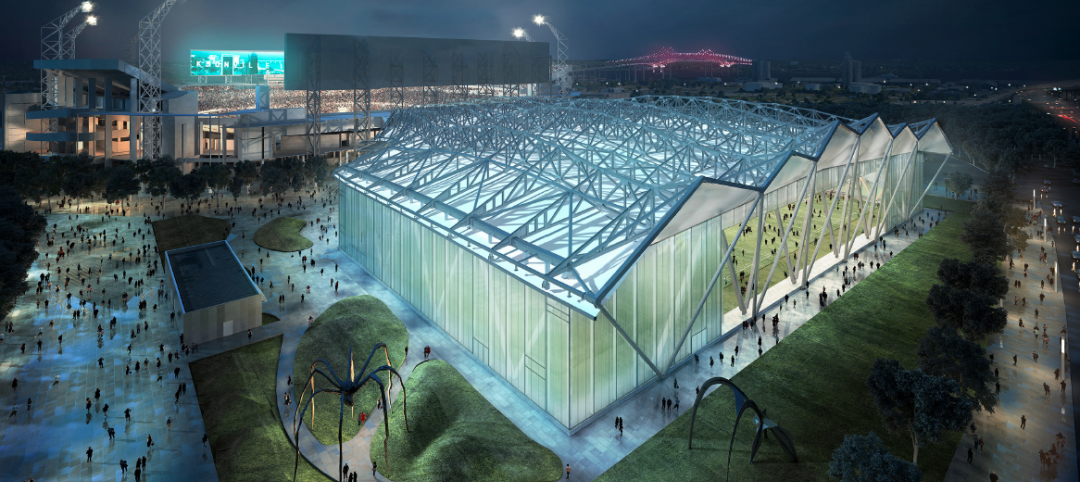Washington, D.C.’s new 142,000-sf, $65-million entertainment and sports arena combines an NBA training facility with a 4,200-seat public arena to create a building that is the first of its kind, according to project architects Rossetti and Michael Marshall Design.
The new venue serves as a practice and training facility for the Washington Wizards and their G-League Affiliate, The Capital City Go-Go. It is also the home court for the WNBA’s Washington Mystics. In addition to its use as a basketball facility, the arena portion of the building can host eSports competitions, concerts, arts and cultural events, and community-based events.
 Courtesy Rossetti + MMD.
Courtesy Rossetti + MMD.
The facility includes a full-size basketball court, two practice courts, a players lounge, locker rooms, a kitchen, hydrotherapy, a concourse, concessions, offices, and a convention center. The building’s exterior features metal panels and a terra cotta color palette to complement the brick of the surrounding buildings.
See Also: New multipurpose arena in Munich will be topped with a green roof
In addition to Rossetti and Michael Marshall Design, the build team also includes Smoot/Gilbane (construction managers), Wiles Mensch (civil engineering and landscape), and MKA (structural engineering).
 Courtesy Rossetti + MMD.
Courtesy Rossetti + MMD.
Related Stories
Sports and Recreational Facilities | Sep 27, 2017
A soccer team’s fan base could play an integral role in its new stadium’s design and operations
Sacramento Republic FC and HNTB are conducting a contest where the public can submit concept ideas.
Sports and Recreational Facilities | Sep 11, 2017
Mid-size, multi-use arenas setting a trend for the future
While large 20,000-seat sports venues aren’t going away, mid-size venues provide advantages the big arenas do not in a time of budget constraints and the need for flexibility.
AEC Tech | Aug 25, 2017
Software cornucopia: Jacksonville Jaguars’ new practice facility showcases the power of computational design
The project team employed Revit, Rhino, Grasshopper, Kangaroo, and a host of other software applications to design and build this uber-complex sports and entertainment facility.
Sports and Recreational Facilities | Aug 18, 2017
Video: Designing the ideal rugby stadium
HOK invited four world-class rugby players into its London studio to discuss what they would like to see in the rugby stadiums of the future.
Sports and Recreational Facilities | Aug 16, 2017
Detroit Pistons Performance Center hopes to invigorate the community, create an NBA championship team
The facility will be incorporated into the community with public spaces.
Sports and Recreational Facilities | Jul 17, 2017
A new Rec Centre in Toronto links three neighborhoods
Community engagement impacts its design and programming.
Codes and Standards | Jun 21, 2017
Senate bill would prohibit tax money for sports stadium projects
Bipartisan legislation would prevent use of municipal bonds by pro teams.
Building Team Awards | Jun 8, 2017
Team win: Clemson University Allen N. Reeves Football Operations Complex
Silver Award: Clemson gets a new football operations palace, thanks to its building partners’ ability to improvise.
Sports and Recreational Facilities | May 19, 2017
Construction of $2.6 billion L.A. football stadium delayed by heavy rains
The Rams and Chargers won’t be able to move in until the 2020 season.
Sports and Recreational Facilities | Apr 21, 2017
3D printed models bring new economic district in Detroit to life
The centerpiece is the scaled replica of a new arena that puts a miniature fan in every seat.

















