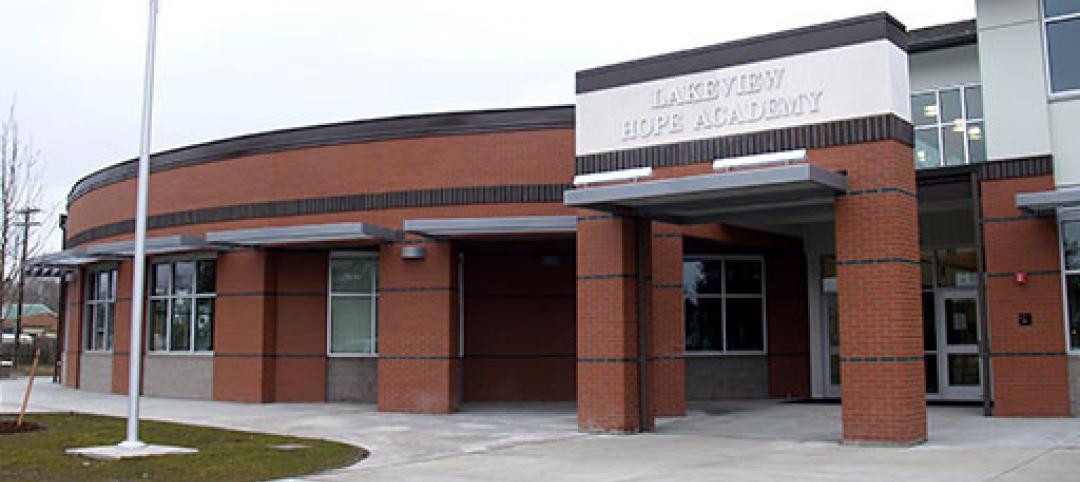GDA Architects designed the $90 million Confluence building at Riverfront Park in Denver, Colorado as a modern 34-story tower. With 288 luxury multifamily apartments, the Confluence was designed to be the tallest building in Riverfront Park, requiring a solution for a common problem in multi-level buildings: interior finishing deflection cracks.
In multi-level buildings, the upper floors exert force upon the lower floors and can cause cracking of the drywall where the lower floor wall meets the ceiling, especially when the upper floors are subject to variable load, impact, or other unexpected forces. These cracks are unattractive and a frequent motivation for repair calls in buildings where they occur.
In designing The Confluence, GDA Architects had to resolve the possible deflection of the floors to ensure the integrity of the drywall below. They chose Trim-Tex Deflection Bead to absorb these forces and ensure a superior drywall finish. Deflection bead not only eliminates cracks, but also leaves a clean shadow line finish at the head of the wall.
 (Left) Inside corner cracking. (Right) Blistering inside corner due to deflection.
(Left) Inside corner cracking. (Right) Blistering inside corner due to deflection.
Wall-Mounted Deflection Bead features a co-extruded flexible gasket that compresses and expands during architectural deflection to provide protection for as much as 7/16” of deflection. Deflection Bead also features a tear-off strip that acts as a masking guide to protect the concrete finish from mud. The strip is then easily removed during final sanding, leaving the wall with a clean, finished edge.
Trim-Tex Deflection Bead is permitted in both fire-rated and non-fire- rated assemblies. GDA paired it with Hilti’s Firestop Top Track Seal to achieve a wall that is fire-rated as well as cleanly finished and free of cracks. The combined system fills in the gap between metal tracks and imperfect concrete, as well as prevents smoke, air, and sound transfer.
Additionally, GDA Architects’ inclusion of Trim-Tex Deflection Bead offers peace of mind to the building’s owner, who will have lower building maintenance costs, and happier residents enjoying their beautiful, modern home.
For more information on Trim-Tex Deflection Bead visit www.trim-tex.com.
Related Stories
| May 14, 2013
Easy net-zero energy buildings [infographic]
"Be a Zero Hero" infographic educates building industry professionals on ultra energy-efficient structural insulated panel construction
| Apr 23, 2013
Building material innovation: Concrete cloth simplifies difficult pours
Milliken recently debuted a flexible fabric that allows for concrete installations on slopes, in water, and in other hard to reach places—without the need for molds or mixing.
| Apr 16, 2013
5 projects that profited from insulated metal panels
From an orchid-shaped visitor center to California’s largest public works project, each of these projects benefited from IMP technology.
| Mar 29, 2013
Sheetrock Brand UltraLight Panels first and only ICC ES compliant panel for ceilings
USG Corporation, a leading building products company and the industry innovator in lightweight drywall, is pleased to announce that its award-winning SHEETROCK® UltraLight Panels are now ICC Evaluation Services compliant for installation on ceilings with the long edges parallel to the framing.
| Mar 20, 2013
Folding glass walls revitalize student center
Single-glazed storefronts in the student center at California’s West Valley College were replaced with aluminum-framed, thermally broken windows from NanaWall in a bronze finish that emulates the look of the original building.
| Feb 28, 2013
Lend Lease builds world's tallest timber apartment building
Construction giant Lend Lease recently put the finishing touches on Forté, a 10-story apartment complex in Melbourne, Australia's Victoria Harbour that was built entirely with cross laminated timber (CTL) technology.
| Sep 7, 2012
The keys to success in the K-12 school market
When educators and school administrators describe their vision for new K-12 school buildings as ‘21st-century learning spaces,’ they’re not exaggerating. Many new schools are truly different in concept from their counterparts of only a few years ago.
| Jul 13, 2012
July 2012: Products at Work
Panel wall system, folding windows, rubber flooring, wire mesh railings.















