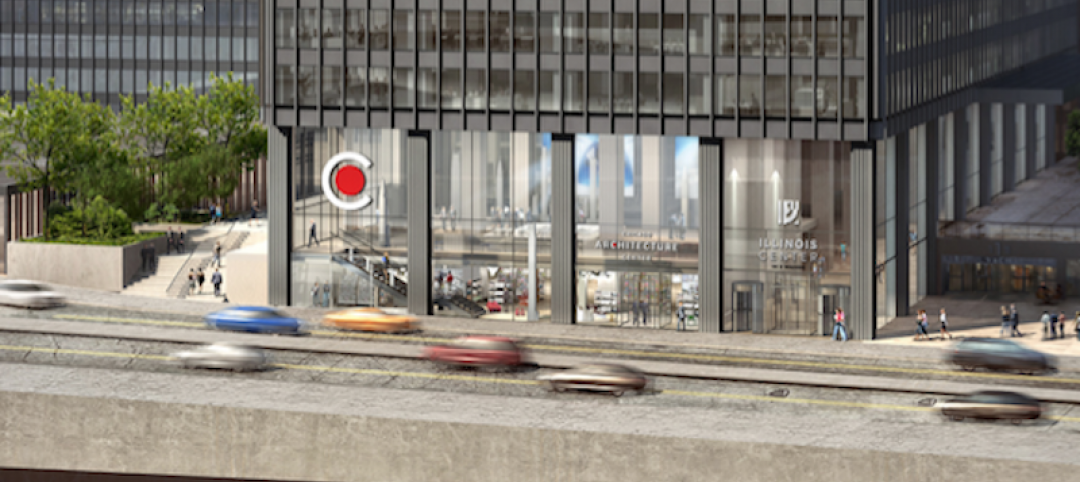Located on the site of Denmark’s largest World War II refugee camp, the new Refugee Museum of Denmark, FLUGT, tells the stories of refugees from the camp as well as refugees worldwide.
At 1,600 square meters (about 17,220 square feet), the museum was designed by BIG-Bjarke Ingels Group and exhibition designers Tinker Imagineers. Together, they adapted and extended one of the camp’s few remaining structures—a hospital—into the museum.
“FLUGT seeks to give a voice and a face to humans who have been forced to flee their homes and capture the universal challenges, emotions, and nuances shared by refugees then and today,” Claus Kjeld Jensen, museum director, said in a statement.
The former hospital comprises two long buildings. BIG connected the two structures by adding a soft curve-shaped volume, which serves as a welcoming structure and creates 500 square meters (about 5,380 square feet) of additional museum space. From the outside, the volume welcomes visitors into a seemingly closed entry hall. But inside, a floor-to-ceiling curved glass wall reveals a sheltered green courtyard and the forest, where the refugee camp used to be. From the entry hall, which functions as a lobby or a temporary exhibition space, guests continue to one of the museum wings.
The north wing’s exhibition area contains gallery spaces organized according to the hospital’s original flow. The south wing includes a flexible conference room, smaller exhibition spaces, cafe, and back-of-house functions.
“We went into this project with all our heart to address one of the world’s greatest challenges—how we welcome and care for our fellow world citizens when they are forced to flee,” Bjarke Ingels, founding partner, BIG, said in the statement.




Related Stories
Museums | Jan 11, 2018
Suzhou Science & Technology Museum will highlight new cultural district in Shishan Park
The 600,000-sf museum will be about 62 miles northwest of Shanghai.
Museums | Dec 12, 2017
History museum embodies the culture of the Oregon coast
The barnlike structure comprises 15,000 sf of space.
Museums | Oct 3, 2017
Denmark’s new LEGO experience hub looks like it’s made out of giant LEGO blocks
The 12,000-sm building is part of Billund, Denmark’s goal to become the ‘Capital for Children.’
Museums | Sep 28, 2017
Tunnel-boring machine will be the centerpiece of a planned 150,000-sf Metro Museum in Wuhan, China
GreenbergFarrow beat out five other design firms for the opportunity to design the museum.
Museums | Sep 15, 2017
Former basketball gym becomes Stanford Athletics ‘Home of Champions’
The Home of Champions uses interactive displays to showcase Stanford’s 126-year history of student athletes.
Museums | Sep 8, 2017
CAF announces plans for 20,000-sf Chicago Architecture Center to be built on East Wacker Drive
The Adrian Smith + Gordon Gill-designed space will open in summer 2018.
Museums | Aug 15, 2017
Underground Railroad Visitor Center tells story of oppression, then freedom
The museum is conceived as a series of abstracted forms made up of two main structures, one administrative and one exhibit.
Museums | Jul 5, 2017
Addition by subtraction: Art Share L.A. renovation strips away its acquired superfluity
The redesign of the 28,000-sf building is prioritizing flexibility, openness, and connectivity.
Building Team Awards | Jun 7, 2017
Rising above adversity: National Museum of African American History and Culture
Gold Award: The Smithsonian Institution’s newest museum is a story of historical and construction resolve.
Architects | Jun 7, 2017
Build your very own version of Frank Lloyd Wright’s Guggenheim Museum with this new LEGO set
744 LEGO bricks are used to recreate the famous Wright design, including the 1992 addition.
















