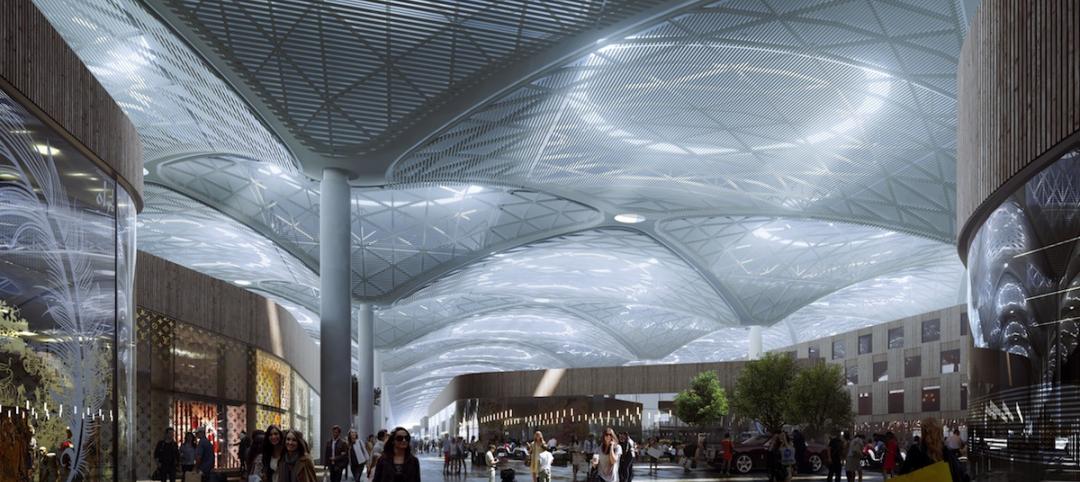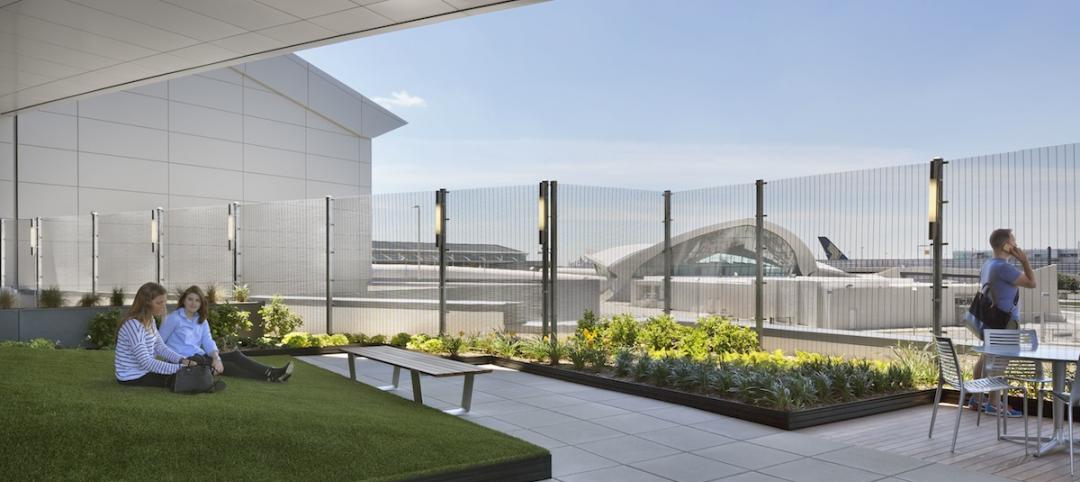The Exhibition Hall, a retail concept planned in the 360° Mall in Kuwait City, will meld cultural and commerce spaces in a series of galleries reminiscent of the long passages of the souq—traditional, open-air marketplaces found in Arab cities.
OMA partners Iyad Alsaka and Rem Koolhaas teamed with Tamdeen Real Estate Co. to develop the design scheme for the department store project, which will span some 101,000 sf over three floors and feature a translucent façade to showcase the activities inside and present a glowing aspect to the street at night.
The gallery design will provide highly flexible spaces—with multifunctional partition walls with circular cut outs will accommodate transversal access—that will allow retailers easily customize their experience. Within the retail environment will be curated galleries devoted to cultural events.
The project is developed with Kuwait’s 360° Mall management, Majed Al-Sabah and Giacomo Santucci, and overseen by OMA project architect Alessandro De Santis. Construction is scheduled for the beginning of 2014 and will be completed within the same year.
For more on the project, visit: http://www.oma.com/news/2013/the-exhibition-hall,-a-new-retail-concept-in-kuwait,-by-oma.
Related Stories
Museums | Oct 20, 2015
Frank Lloyd Wright’s Bachman Wilson House finds new home at Arkansas museum
Crystal Bridges Museum reconstructed the 61-year-old Usonian house and will open it to the public in November.
Architects | Oct 20, 2015
Four building material innovations from the Chicago Architecture Biennial
From lightweight wooden pallets to the largest lengths of CLT-slabs that can be shipped across North America
University Buildings | Oct 16, 2015
5 ways architecture defines the university brand
People gravitate to brands for many reasons. Campus architecture and landscape are fundamental influences on the college brand, writes Perkins+Will's David Damon.
Architects | Oct 13, 2015
Architects Foundation expands National Resilience Initiative
The group is launching a search for three more NRI members.
Architects | Oct 13, 2015
Santiago Calatrava wins the European Prize for Architecture
The award honors those who "forward the principles of European humanism."
Office Buildings | Oct 5, 2015
Renderings revealed for Apple's second 'spaceship': a curvy, lush office complex in Sunnyvale
The project has been dubbed as another “spaceship,” referencing the nickname for the loop-shaped Apple Campus under construction in Cupertino.
Airports | Oct 5, 2015
Perkins+Will selected to design Istanbul’s 'Airport City'
The mixed-use development will be adjacent to the Istanbul New Airport, which is currently under construction.
High-rise Construction | Oct 5, 2015
Zaha Hadid designs cylindrical office building with world’s tallest atrium
The 200-meter-high open space will cut the building in two.
Architects | Oct 2, 2015
Herzog & de Meuron unveils design for Vancouver Art Gallery expansion
The blocky, seven-story wood and concrete structure is wider in the middle and uppermost floors.
Airports | Sep 30, 2015
Takeoff! 5 ways high-flyin' airports are designing for rapid growth
Nimble designs, and technology that humanizes the passenger experience, are letting airports concentrate on providing service and generating revenue.

















