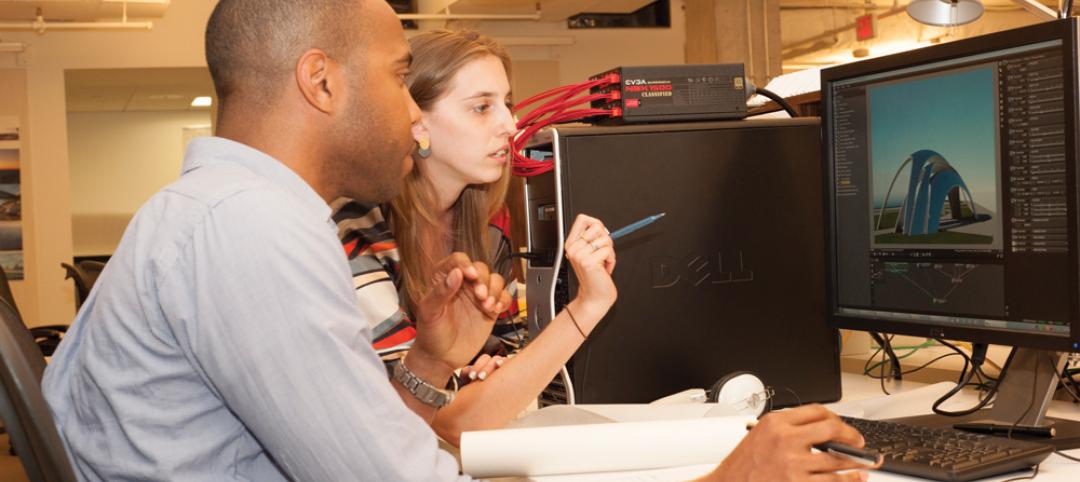The Exhibition Hall, a retail concept planned in the 360° Mall in Kuwait City, will meld cultural and commerce spaces in a series of galleries reminiscent of the long passages of the souq—traditional, open-air marketplaces found in Arab cities.
OMA partners Iyad Alsaka and Rem Koolhaas teamed with Tamdeen Real Estate Co. to develop the design scheme for the department store project, which will span some 101,000 sf over three floors and feature a translucent façade to showcase the activities inside and present a glowing aspect to the street at night.
The gallery design will provide highly flexible spaces—with multifunctional partition walls with circular cut outs will accommodate transversal access—that will allow retailers easily customize their experience. Within the retail environment will be curated galleries devoted to cultural events.
The project is developed with Kuwait’s 360° Mall management, Majed Al-Sabah and Giacomo Santucci, and overseen by OMA project architect Alessandro De Santis. Construction is scheduled for the beginning of 2014 and will be completed within the same year.
For more on the project, visit: http://www.oma.com/news/2013/the-exhibition-hall,-a-new-retail-concept-in-kuwait,-by-oma.
Related Stories
| Jul 3, 2014
Gehry edits Canadian skyscraper plan to be 'more Toronto'
After being criticized for the original tower complex, architect Frank Gehry unveils a new design that is more subtle, and "more Toronto."
| Jul 2, 2014
First Look: Qatar World Cup stadium design references nomadic heritage
Organizers of the Qatar 2022 World Cup, the Supreme Committee for Delivery and Legacy, recently unveiled designs for the second stadium.
| Jul 2, 2014
SHoP designs what would be Brooklyn's tallest building
JDS Development partners with SHoP to construct a 70-story building at 775-feet tall, unprecedented for downtown Brooklyn.
| Jul 2, 2014
The doctor is in the firehouse: New clinic to be built in California fire station
Designed by WRNS Studio, the Firehouse Clinic will encourage local residents with limited healthcare access to consider them as an alternative to the emergency room, especially for preventive care.
| Jul 2, 2014
Emerging trends in commercial flooring
Rectangular tiles, digital graphic applications, the resurgence of terrazzo, and product transparency headline today’s commercial flooring trends.
| Jul 2, 2014
Grimshaw's 'kit of parts' design scheme selected for Qatar sports facilities program
The series of projects, called the Al Farjan Recreational Sports Facilities, have been designed in such a way that the same basic design can be adapted to the specific requirements of each site.
| Jul 1, 2014
Peter Zumthor's LA art museum plan modified with bridge-like section across main thoroughfare
After his design drew concerns about potential damage to LA's La Brea Tar Pits, Peter Zumthor has dramatically revised his concept for the Los Angeles Museum of Art.
| Jul 1, 2014
China's wild circular skyscraper opens in Guangzhou [slideshow]
The 33-story Guanghzou Circle takes the shape of a giant ribbon spool, with the floor space housed in a series of boxes suspended between two massive "wheels."
| Jul 1, 2014
Hyper-speed rendering: How Gensler turns BIM models into beauty shots in seconds
In search of a fast rendering solution, Gensler looked to the gaming and moviemaking industries for the next breakthrough tool: Octane Render.
| Jul 1, 2014
Sochi's 'kinetic façade' may steal the show at the Winter Olympics
The temporary pavilion for Russian telecom operator MegaFon will be wrapped with a massive digital "pin screen" that will morph into the shape of any face.

















