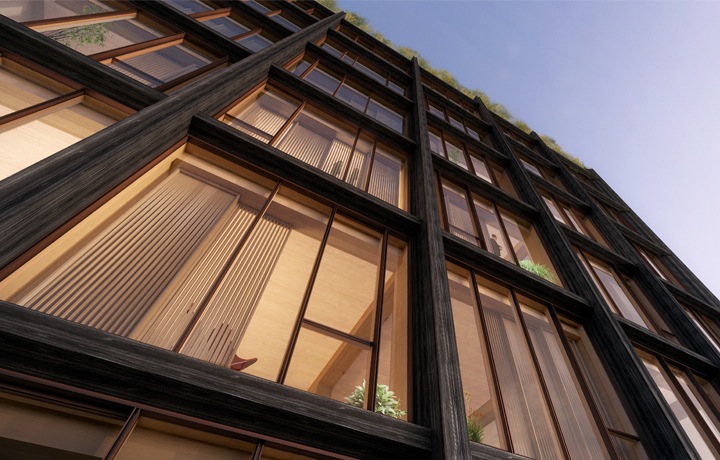The U.S. Department of Agriculture aims to promote the construction of tall wood buildings for environmental benefits and to boost a new industry.
The U.S. Tall Wood Building Prize Competition, a collaboration the department spearheads in conjunction with the Softwood Lumber Board and Binational Softwood Lumber Council, announced two $1.5 million awards to the winning designs. The winners will use cross-laminated timber to support structures of 10 stories or higher.
Department Secretary Tom Vilsack cited a recent study that showed harvesting, transporting, manufacturing, and using wood in lumber and panel products in construction yields fewer air emissions than other materials. In addition, it promotes more carbon sequestration by putting insect-damaged trees into buildings before a wildfire burns them, he said.
Both of the winning designs were for residential buildings. One is a 10-story condominium project in New York City. The other is a 12-story apartment building in Portland, Oregon.
 New York City's 475 West 18th building, by SHoP Architects. It won the East Coast prize in the U.S. Tall Wood Building Prize Competition. Rendering courtesy SHoP Architects.
New York City's 475 West 18th building, by SHoP Architects. It won the East Coast prize in the U.S. Tall Wood Building Prize Competition. Rendering courtesy SHoP Architects.
Related Stories
| May 1, 2012
Time-lapse video: World Trade Center, New York
One World Trade Center, being built at the site of the fallen twin towers, surpassed the Empire State Building on Monday as the tallest building in New York.
| May 1, 2012
Gilbane to build $100 million cranberries manufacturing facility
Gilbane to provide design build services for a new Lean manufacturing facility for Ocean Spray Cranberries Inc., beverage products.
| May 1, 2012
Construction is underway on MLK ambulatory care center in L.A.
Featuring a variety of sustainable features, the new facility is designed to achieve LEED Gold Certification.
| Apr 30, 2012
Summit Design + Build completes build-out for Office Concepts
The project is seeking LEED ID Silver certification from the U.S. Green Building Council.
| Apr 30, 2012
HSA Commercial selected as consultant for Orland Park’s Main Street Triangle project
HSA will be responsible for designing an overall mixed-use merchandise plan, attracting a unique retail tenant mix and completing leases with prospective tenants.
| Apr 30, 2012
Gilbane to manage retrofit of the Fraunhofer CSE R&B structure
Building is a first-of-its-kind research and demonstration building for sustainable technologies in Boston's Innovation District.
| Apr 30, 2012
KBE Building completes renovation at the ConnCAT
The $1.2 million project consisted of a 16,000-sf interior renovation.
| Apr 27, 2012
APA launches wood design web portal for building and design pros
Design professionals who are members of APA’s Professional Associates are automatically enrolled in the APA Designers Circle program.
| Apr 27, 2012
China Mobile selects Leo A Daly to design three buildings at its new HQ
LEO A DALY, in collaboration with Local Design Institute WDCE, wins competition to design Phase 2, Plot B, of Campus.

















