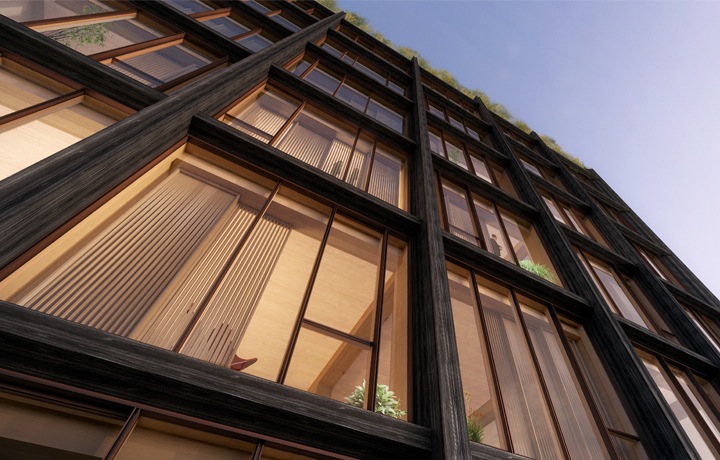The U.S. Department of Agriculture aims to promote the construction of tall wood buildings for environmental benefits and to boost a new industry.
The U.S. Tall Wood Building Prize Competition, a collaboration the department spearheads in conjunction with the Softwood Lumber Board and Binational Softwood Lumber Council, announced two $1.5 million awards to the winning designs. The winners will use cross-laminated timber to support structures of 10 stories or higher.
Department Secretary Tom Vilsack cited a recent study that showed harvesting, transporting, manufacturing, and using wood in lumber and panel products in construction yields fewer air emissions than other materials. In addition, it promotes more carbon sequestration by putting insect-damaged trees into buildings before a wildfire burns them, he said.
Both of the winning designs were for residential buildings. One is a 10-story condominium project in New York City. The other is a 12-story apartment building in Portland, Oregon.
 New York City's 475 West 18th building, by SHoP Architects. It won the East Coast prize in the U.S. Tall Wood Building Prize Competition. Rendering courtesy SHoP Architects.
New York City's 475 West 18th building, by SHoP Architects. It won the East Coast prize in the U.S. Tall Wood Building Prize Competition. Rendering courtesy SHoP Architects.
Related Stories
| Feb 1, 2012
Two new research buildings dedicated at the University of South Carolina
The two buildings add 208,000 square feet of collaborative research space to the campus.
| Jan 31, 2012
AIA CONTINUING EDUCATION: Reroofing primer, in-depth advice from the experts
Earn 1.0 AIA/CES learning units by studying this article and successfully completing the online exam.
| Jan 26, 2012
American Standard names Gould as president and CEO
Gould succeeds Don Devine, who led the successful turnaround of American Standard Brands.
| Jan 15, 2012
Hollister Construction Services oversees interior office fit-out for Harding Loevner
The work includes constructing open space areas, new conference, trading and training rooms, along with multiple kitchenettes.
| Jan 12, 2012
3M takes part in Better Buildings Challenge
As a partner in the challenge, 3M has committed to reduce energy use by 25% in 78 of its plants, encompassing nearly 38 million-sf of building space.
| Jan 9, 2012
METALCON International 2012 announced
METALCON 2012 is scheduled for Oct. 9-11 at the Donald E Stephens Convention Center, Hall A, Rosemont, Ill.
| Jan 6, 2012
New Walgreen's represents an architectural departure
The structure's exterior is a major departure from the corporate image of a traditional Walgreens design.
| Jan 4, 2012
New LEED Silver complex provides space for education and research
The academic-style facility supports education/training and research functions, and contains classrooms, auditoriums, laboratories, administrative offices and library facilities, as well as spaces for operating highly sophisticated training equipment.
| Jan 3, 2012
BIM: not just for new buildings
Ohio State University Medical Center is converting 55 Medical Center buildings from AutoCAD to BIM to improve quality and speed of decision making related to facility use, renovations, maintenance, and more.
| Jan 3, 2012
New SJI Rule on Steel Joists
A new rule from the Steel Joist Institute clarifies when local reinforcement of joists is required for chord loads away from panel points. SJI members offer guidance about how and when to specify loads.

















