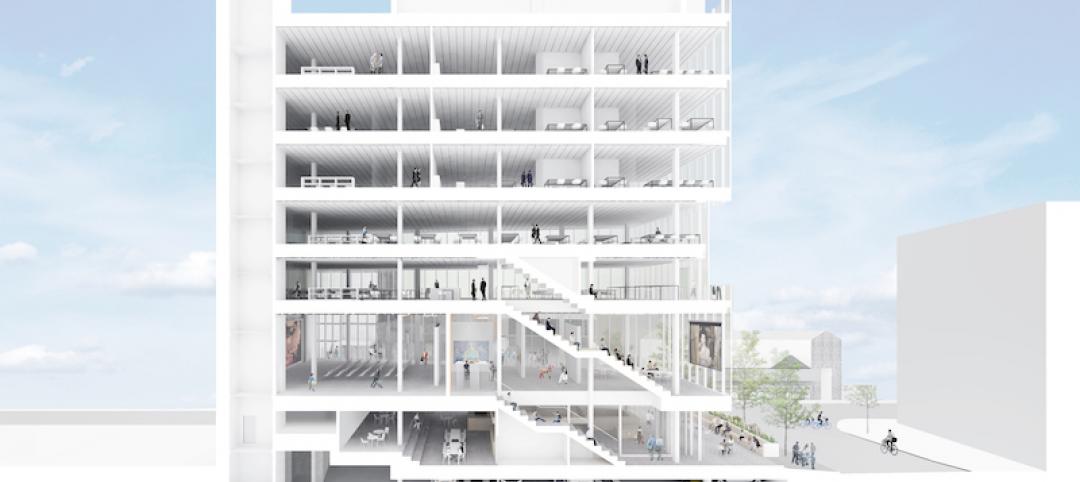New York-based practice Jaklitsch/Gardner Architects unveiled designs for the planned Mizengo Pinda Asali & Nyuki Sanctuary, to be built in Dodoma, Tanzania, earlier this week.
The earth-toned edifice built of locally sourced mud-fired bricks will host a honey extraction center, and, as the architects say, “will be an important educational and vocational tool in Tanzania.”
Three entities composed of American companies Follow the Honey and National Beekeeping Supplies, as well as Tanzanian-American enterprise Nyuki Safari Company, joined forces to make the facility a possibility, where efforts to support local beekeeping activities can be decentralized and improved.
“The partners hope to demonstrate how community-based resource management can stimulate return for all stakeholders and offer a means of economic independence to residents of rural communities,” the architecture firm said in a statement.
A cellular-patterned structure surrounding garden courts provides a framework for future expansion while fostering a sense of community, collaboration, and improvement.
Labor is sourced locally, and materials will be made on site. A custom brick bond recalls local weaving traditions, as it provides maximum ventilation to the building. The current design is intended to be built upon, accommodating expansion as the enterprise grows.
Construction on the Mizengo Pinda Asali & Nyuki Sanctuary project is set to start later this year.





Related Stories
Giants 400 | Aug 30, 2021
2021 Giants 400 Report: Ranking the largest architecture, engineering, and construction firms in the U.S.
The 2021 Giants 400 Report includes more than 130 rankings across 25 building sectors and specialty categories.
Resiliency | Aug 19, 2021
White paper outlines cost-effective flood protection approaches for building owners
A new white paper from Walter P Moore offers an in-depth review of the flood protection process and proven approaches.
Cultural Facilities | Aug 2, 2021
A new venue for the San Diego Symphony’s outdoor performances opens this week
Rady Shell at Jacobs Park was funded almost entirely by private donors.
Cultural Facilities | Jun 28, 2021
Maine’s Children’s Museum & Theatre moves into new location that doubles its size
Interactive exhibits are among its features.
Resiliency | Jun 24, 2021
Oceanographer John Englander talks resiliency and buildings [new on HorizonTV]
New on HorizonTV, oceanographer John Englander discusses his latest book, which warns that, regardless of resilience efforts, sea levels will rise by meters in the coming decades. Adaptation, he says, is the key to future building design and construction.
Multifamily Housing | Jun 3, 2021
Student Housing Trends 2021-2022
In this exclusive video interview for HorizonTV, Fred Pierce, CEO of Pierce Education Properties, developer and manager of off-campus student residences, chats with Rob Cassidy, Editor, MULTIFAMILY Design + Construction about student housing during the pandemic and what to expect for on-campus and off-campus housing in Fall 2021 and into 2022.
Digital Twin | May 24, 2021
Digital twin’s value propositions for the built environment, explained
Ernst & Young’s white paper makes its cases for the technology’s myriad benefits.
Wood | May 14, 2021
What's next for mass timber design?
An architect who has worked on some of the nation's largest and most significant mass timber construction projects shares his thoughts on the latest design trends and innovations in mass timber.
Cultural Facilities | Apr 1, 2021
A Connecticut firm deploys design to assist underserved people and communities
Hartford, Conn.-based JCJ Architecture traces its roots to 1936, when the U.S. was just coming out of an economic depression and its unemployment rate was still 14%. In 2021, with the country trying to recover economically from the impact of the coronavirus, and with questions about social inequity entering the public debate as rarely before, JCJ has focused its design work on projects and clients that are committed to social responsibility and advocacy, particularly for underserved or marginalized communities.
Cultural Facilities | Mar 1, 2021
Moise Safra Center completes in New York City
The project will act as a second home for the Jewish community it serves.







![Oceanographer John Englander talks resiliency and buildings [new on HorizonTV] Oceanographer John Englander talks resiliency and buildings [new on HorizonTV]](/sites/default/files/styles/list_big/public/Oceanographer%20John%20Englander%20Talks%20Resiliency%20and%20Buildings%20YT%20new_0.jpg?itok=enJ1TWJ8)









