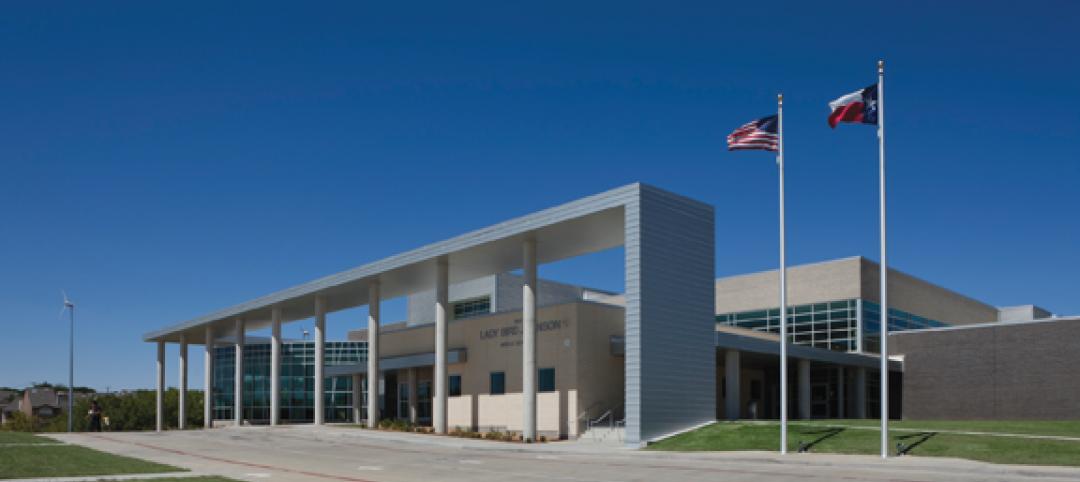The evolution of libraries for elementary and secondary schools has seen these spaces emerge as media centers of learning and collaboration for their students. However, library spaces, as they’ve been configured traditionally, don’t always lend themselves readily to that kind of transformation.
“The flaw of outdated space is that the design of the media center may not reflect or support” the current learning experience, states Wold Architects and Engineers, the Minnesota-based firm, in a recent white paper titled “From data retrieval to data creation: trends and opportunities for modern media centers.”
That white paper positions media—“the system and organization through which information is spread to a large number of people”—at the heart of a school’s learning. “No other space in a school is better situated to impact all learners and spark innovation,” the white paper states.

The flexible design of modern media centers can accommodate both personalized and project-based learning, different spatial options, as well as information access through a variety of technologies. Spaces can be “zoned” for both private study and communal student interaction. Media Centers “are less about retrieval” and more about “access and inclusion for any type of information for communication,” says Vaughn Dierks, AIA, LEED AP, a Partner with Wold and one of the white paper’s coauthors.
BOOKS AND ACTIVITIES DECENTRALIZED


Dierks cites as examples several recent media center projects his firm has been engaged in. For a new high school for Hermantown Community Schools in Minnesota, Wold created a “deconstructed” media center called Digital Commons, which has become the school’s hub. Bookshelves were scaled back and books placed in high-density storage that takes up a fraction of the shelf space. Students reserve book online and are supported by IT and Media specialists who are located at help desk/information stations. The entire media center is open space surrounded by classrooms and labs.

At Centerview Elementary School in Spring Lake Park, Minn., students can self-checkout books that are distributed to areas near clusters for classrooms. The Media Center opens to an adjacent cafeteria, with learning “stairs” and performance space as central elements.

The Media Center for the Prairie View PK-8 school for Independent School District #728 in Otsego, Minn., includes collaborative spaces adjacent and open to the cafeteria. The in-between space has come to be known as “The Living Room” and is accessible to the school’s community. Secure spaces for books and technology are behind an operable glass wall.

In Idalia, Colo., the Idalia PK-12 has dispersed previously centralized books and other resources to spaces adjacent to classrooms that support different grade levels.
Related Stories
| Jul 20, 2012
K-12 Schools Report: ‘A lot of pent-up need,’ with optimism for ’13
The Giants 300 Top 25 AEC Firms in the K-12 Schools Sector.
| Jul 2, 2012
Plumosa School of the Arts earns LEED Gold
Education project dedicated to teaching sustainability in the classroom.
| Jun 1, 2012
New BD+C University Course on Insulated Metal Panels available
By completing this course, you earn 1.0 HSW/SD AIA Learning Units.
| May 29, 2012
Reconstruction Awards Entry Information
Download a PDF of the Entry Information at the bottom of this page.
| May 24, 2012
2012 Reconstruction Awards Entry Form
Download a PDF of the Entry Form at the bottom of this page.
| May 24, 2012
Stellar completes St. Mark’s Episcopal Church and Day School renovation and expansion
The project united the school campus and church campus including a 1,200-sf chapel expansion, a new 10,000-sf commons building, 7,400-sf of new covered walkways, and a drop-off pavilion.
| May 21, 2012
Winchester High School receives NuRoof system
Metal Roof Consultants attended a school board meeting and presented a sloped metal retrofit roof as an alternative to tearing off the existing roof and replacing it with another flat roof.
| May 8, 2012
Gensler & J.C. Anderson team for pro bono high school project in Chicago
City Year representatives came to Gensler for their assistance in the transformation of the organization’s offices within Orr Academy High School, which also serve as an academic and social gathering space for students and corps members.
| Mar 5, 2012
Perkins Eastman pegs O’Donnell to lead K-12 practice
O’Donnell will continue the leadership and tradition of creative design established by firm Chairman and CEO Bradford Perkins FAIA, MRAIC, AICP in leading this market sector across the firm’s 13 offices domestically and internationally.















