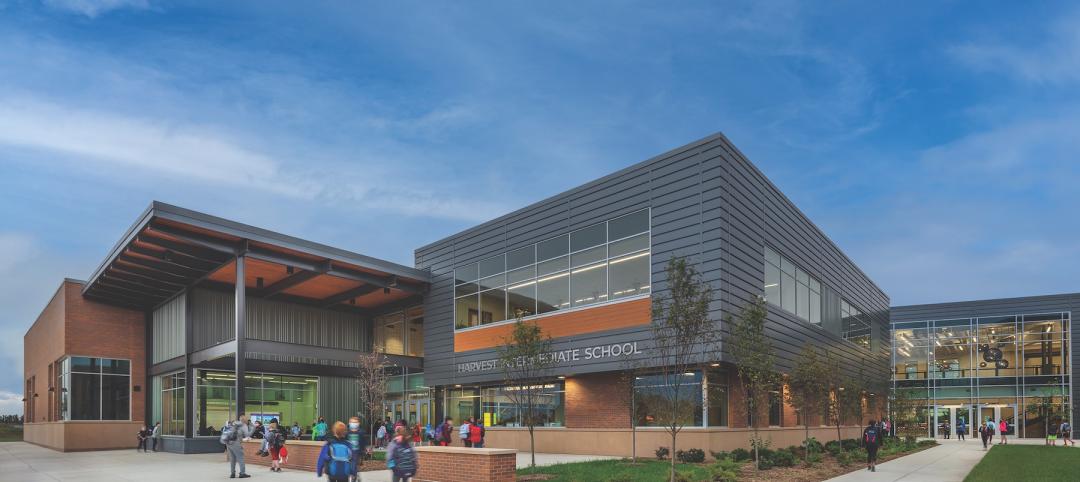The evolution of libraries for elementary and secondary schools has seen these spaces emerge as media centers of learning and collaboration for their students. However, library spaces, as they’ve been configured traditionally, don’t always lend themselves readily to that kind of transformation.
“The flaw of outdated space is that the design of the media center may not reflect or support” the current learning experience, states Wold Architects and Engineers, the Minnesota-based firm, in a recent white paper titled “From data retrieval to data creation: trends and opportunities for modern media centers.”
That white paper positions media—“the system and organization through which information is spread to a large number of people”—at the heart of a school’s learning. “No other space in a school is better situated to impact all learners and spark innovation,” the white paper states.

The flexible design of modern media centers can accommodate both personalized and project-based learning, different spatial options, as well as information access through a variety of technologies. Spaces can be “zoned” for both private study and communal student interaction. Media Centers “are less about retrieval” and more about “access and inclusion for any type of information for communication,” says Vaughn Dierks, AIA, LEED AP, a Partner with Wold and one of the white paper’s coauthors.
BOOKS AND ACTIVITIES DECENTRALIZED


Dierks cites as examples several recent media center projects his firm has been engaged in. For a new high school for Hermantown Community Schools in Minnesota, Wold created a “deconstructed” media center called Digital Commons, which has become the school’s hub. Bookshelves were scaled back and books placed in high-density storage that takes up a fraction of the shelf space. Students reserve book online and are supported by IT and Media specialists who are located at help desk/information stations. The entire media center is open space surrounded by classrooms and labs.

At Centerview Elementary School in Spring Lake Park, Minn., students can self-checkout books that are distributed to areas near clusters for classrooms. The Media Center opens to an adjacent cafeteria, with learning “stairs” and performance space as central elements.

The Media Center for the Prairie View PK-8 school for Independent School District #728 in Otsego, Minn., includes collaborative spaces adjacent and open to the cafeteria. The in-between space has come to be known as “The Living Room” and is accessible to the school’s community. Secure spaces for books and technology are behind an operable glass wall.

In Idalia, Colo., the Idalia PK-12 has dispersed previously centralized books and other resources to spaces adjacent to classrooms that support different grade levels.
Related Stories
K-12 Schools | Nov 1, 2022
Safety is the abiding design priority for K-12 schools
With some exceptions, architecture, engineering, and construction firms say renovations and adaptive reuse make up the bulk of their work in the K-12 schools sector.
BAS and Security | Oct 19, 2022
The biggest cybersecurity threats in commercial real estate, and how to mitigate them
Coleman Wolf, Senior Security Systems Consultant with global engineering firm ESD, outlines the top-three cybersecurity threats to commercial and institutional building owners and property managers, and offers advice on how to deter and defend against hackers.
Education Facilities | Oct 13, 2022
A 44-acre campus serves as a professional retreat for public-school educators in Texas
A first-of-its-kind facility for public schools in Texas, the Holdsworth Center serves as a retreat for public educators, supporting reflection and dialogue.
K-12 Schools | Sep 21, 2022
Architecture that invites everyone to dance
If “diversity” is being invited to the party in education facilities, “inclusivity” is being asked to dance, writes Emily Pierson-Brown, People Culture Manager with Perkins Eastman.
| Sep 7, 2022
K-8 school will help students learn by conducting expeditions in their own communities
In August, SHP, an architecture, design, and engineering firm, broke ground on the new Peck Expeditionary Learning School in Greensboro, N.C. Guilford County Schools, one of the country’s 50 largest school districts, tapped SHP based on its track record of educational design.
Giants 400 | Sep 1, 2022
Top 100 K-12 School Contractors and CM Firms for 2022
Gilbane, Core Construction, Skanska, and Balfour Beatty head the ranking of the nation's largest K-12 school sector contractors and construction management (CM) firms for 2022, as reported in Building Design+Construction's 2022 Giants 400 Report.
Giants 400 | Sep 1, 2022
Top 70 K-12 School Engineering + EA Firms for 2022
AECOM, Jacobs, WSP, and CMTA top the ranking of the nation's largest K-12 school sector engineering and engineering/architecture (EA) firms for 2022, as reported in Building Design+Construction's 2022 Giants 400 Report.
Giants 400 | Sep 1, 2022
Top 160 K-12 School Architecture + AE Firms for 2022
PBK, DLR Group, Huckabee, and Stantec head the ranking of the nation's largest K-12 school sector architecture and architecture/engineering (AE) firms for 2022, as reported in Building Design+Construction's 2022 Giants 400 Report.
| Aug 24, 2022
California’s investment in ‘community schools’ could transform K-12 education
California has allocated $4.1-billion to develop ‘community schools’ that have the potential to transform K-12 education.
Giants 400 | Aug 22, 2022
Top 90 Construction Management Firms for 2022
CBRE, Alfa Tech, Jacobs, and Hill International head the rankings of the nation's largest construction management (as agent) and program/project management firms for nonresidential and multifamily buildings work, as reported in Building Design+Construction's 2022 Giants 400 Report.

















