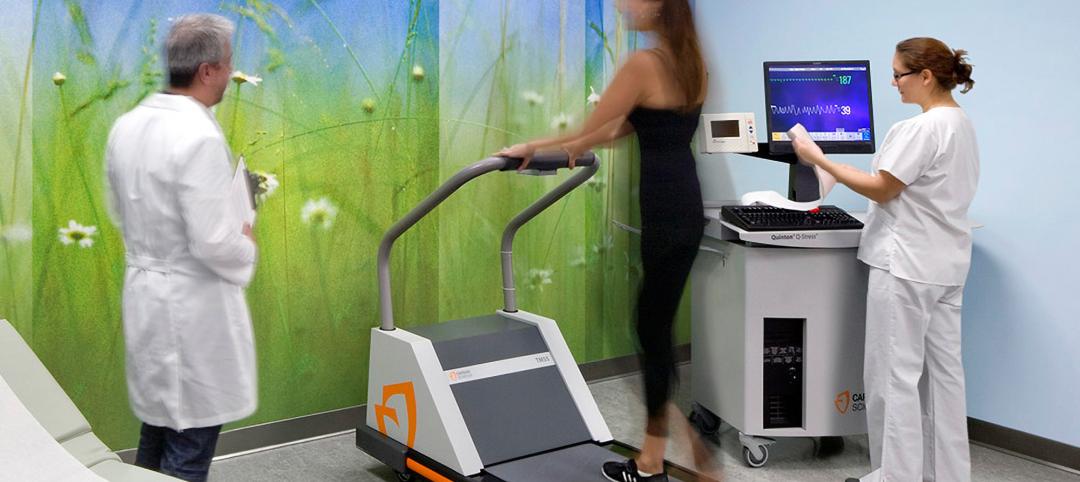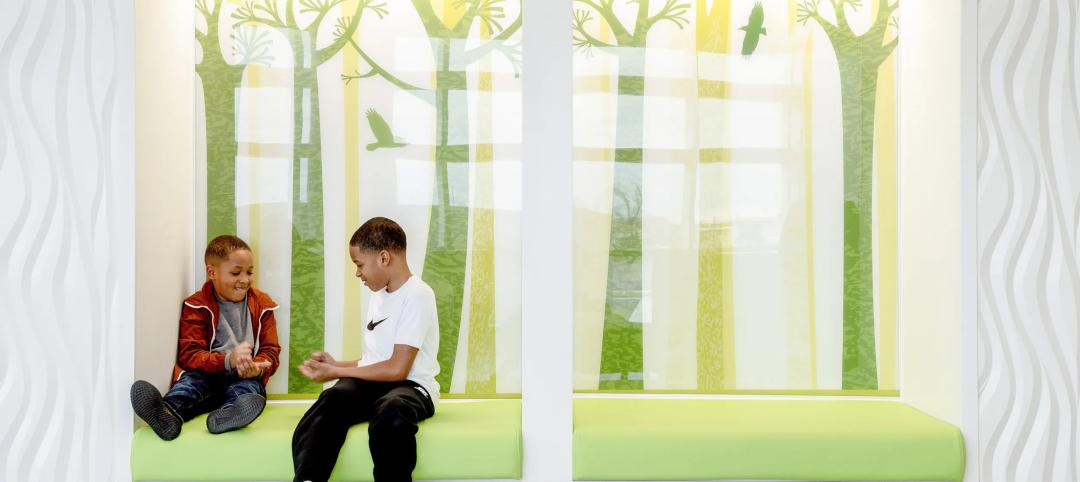“Collaboration” has become an abiding design goal for many nonresidential building types, such as offices and educational institutions. But the medical field, with its hierarchical divisions and silo mentality among professionals, continues to resist a more collaborative workplace culture.
Perkins Eastman set out to find out why, and used one of its own projects—the 95,000-sf NYU Winthrop Hospital Research and Academic Center in Mineola, N.Y.—as a test case a year after it opened in 2015.
The firm's post-occupancy evaluation—whose findings it published in a recently released white paper “The Effectiveness of Collaborative Spaces in Healthcare and Research Environments”—focuses on the activities within a third-floor multi-use space in the facility that the firm designed specifically with employee interaction in mind.
The white paper touches on the evolution of collaborative design, and singles out two examples—Bell Labs’ headquarters in Murray Hill, N.J., in the 1960s, and Google’s national headquarters in Mountain View, Calif.—where cross-disciplinary collaboration took root and where “activity based” working is now on full display.
The paper notes that offices and education facilities are creating these kinds of environments by planning for collaboration early in the design process, “to include a variety of different kinds of areas to support one-on-one, individual, small group and large groupings.”
However, even the most thoughtfully designed space won’t lead to meaningful change in a workspace if it isn’t supported by policies and attitudes that foster collaboration. And that support is what Perkins Eastman found was missing at NYU Winthrop Research and Academic Center.
Its third-floor space was seen as a microcosm of Perkins Eastman’s design intent. Its programmatic elements include a pantry with small cook and prep area and two vending machines, a café dining space with tables and chairs, a break area with soft seating, a low four-person conference table and sit-up bar; a work room with a TV, tablet chairs and writable magnetic wall; a research area with a large writable wall, movable ottomans, and high-top tables and writing table tops; and a conference room with a large executive meeting table, digital projection capabilities, wet bar and seating banquette.

To assess employee engagement in a multi-use space within NYU Winthrop's Research and Academic Center, Perkins Eastman observed and place-mapped activities over a nine-hour period in several time intervals. It found scant indepartmental connectivity, and virtually no use of this space for work. Image: Perkins Eastman
Perkins Eastman observed and place-mapped employee interactions in that space over a nine-hour period in four intervals during the day. The firm tracked how long people spent in any one place, and what they were doing. It also noted whether people were alone or in groups.
“Very little interaction among users from different departments was observed,” Perkins Eastman found. Most people used to space to eat their lunches or talk on their phones. And they usually hung out with people from their own departments. “No spontaneous meetings of small or large groups were observed, and the amenities provided to support impromptu collaboration…went unused.”
Subsequent interviews with 17 user groups from various departments found that while employees generally like the space, they didn’t know how to use it other than to eat lunch or buy food from the vending machines.
None of the people interviewed used the space for work, primarily because their jobs require computers and other tools located at their designated workstations. More surprising, though, was the finding that many of the interviewees weren’t sure if they were even allowed to use the third-floor space for meetings or presentations. In fact, they were “simply uninformed about the potential uses of the third-floor space,” the white paper reports.
Perkins Eastman found that most doctors, researchers, nurses, and administrators within the user groups interviewed would like to collaborate. But a suggestive design wasn’t enough to instigate that interaction. “The faculty and staff needed to be shown how to use the third-floor in order to promote its use as a collaborative space.”
The white paper concedes that research often requires quiet, focused study supported by specialized workstations or lab equipment. And the need for privacy can be a barrier to collaborating in a healthcare environment.

The white paper provides ways that medical centers could encourage collaborative use of their common spaces. The suggestions revolve around providing workers with more imformation about the potential uses of those areas. Image: Perkins Eastman
But there are “simple measures” that the Center could do to foment collaboration and communication, at least in the multi-use space with an open floor plan. These include:
•Create a schedule of programs and presentations for that space
•Assign an IT specialist to educate and assist users with technologies provided in the workroom and conference room
•Post information and signage that suggests how the space can be used
•Orient new employees about how to use the space, and
•Provide greater spatial variety, and the ability to close certain spaces for private meetings. (A number of interviewees said they didn’t conduct meetings on the third floor because none of the rooms could be closed off.)
In the final analysis, Perkins Eastman remains convinced that design, reinforced by programming, can support collaboration and employee engagement within a medical building. But the medical profession also needs to shift toward a more positive attitude about collaboration. “If users are uninformed about the potential uses of a space, it is difficult for a culture of collaboration to thrive.”
Related Stories
Healthcare Facilities | Aug 18, 2023
Psychiatric hospital to feature biophilic elements, aim for net-zero energy
A new 521,000 sf, 350-bed behavioral health hospital in Lakewood, Wash., a Tacoma suburb, will serve forensic patients who enter care through the criminal court system, freeing other areas of campus to serve civil patients. The facility at Western State Hospital, to be designed by HOK, will promote a holistic approach to rehabilitation as part of the state’s vision for transforming behavioral health.
Healthcare Facilities | Aug 10, 2023
The present and future of crisis mental health design
BWBR principal Melanie Baumhover sat down with the firm’s behavioral and mental health designers to talk about how intentional design can play a role in combatting the crisis.
Market Data | Aug 1, 2023
Nonresidential construction spending increases slightly in June
National nonresidential construction spending increased 0.1% in June, according to an Associated Builders and Contractors analysis of data published today by the U.S. Census Bureau. Spending is up 18% over the past 12 months. On a seasonally adjusted annualized basis, nonresidential spending totaled $1.07 trillion in June.
Healthcare Facilities | Aug 1, 2023
Top 10 healthcare design projects for 2023
The HKS-designed Allegheny Health Network Wexford (Pa.) Hospital and Flad Architects' Sarasota Memorial Hospital - Venice (Fla.) highlight 10 projects to win 2023 Healthcare Design Awards from the American Institute of Architects Academy of Architecture for Health.
Designers | Jul 25, 2023
The latest 'five in focus' healthcare interior design trends
HMC Architects’ Five in Focus blog series explores the latest trends, ideas, and innovations shaping the future of healthcare design.
Market Data | Jul 24, 2023
Leading economists call for 2% increase in building construction spending in 2024
Following a 19.7% surge in spending for commercial, institutional, and industrial buildings in 2023, leading construction industry economists expect spending growth to come back to earth in 2024, according to the July 2023 AIA Consensus Construction Forecast Panel.
Healthcare Facilities | Jul 19, 2023
World’s first prefab operating room with fully automated disinfection technology opens in New York
The first prefabricated operating room in the world with fully automated disinfection technology opened recently at the University of Rochester Medicine Orthopedics Surgery Center in Henrietta, N.Y. The facility, developed in a former Sears store, features a system designed by Synergy Med, called Clean Cube, that had never been applied to an operating space before. The components of the Clean Cube operating room were custom premanufactured and then shipped to the site to be assembled.
Sponsored | | Jul 12, 2023
Keyless Security for Medical Offices
Keeping patient data secure is a serious concern for medical professionals. Traditional lock-and-key systems do very little to help manage this problem, and create additional issues of their own. “Fortunately, wireless access control — a keyless alternative — eliminates the need for traditional physical keys while providing a higher level of security and centralized control,” says Cliff Brady, Salto Director of Industry Sectors Engagement, North America. Let’s explore how that works.
Healthcare Facilities | Jul 10, 2023
The latest pediatric design solutions for our tiniest patients
Pediatric design leaders Julia Jude and Kristie Alexander share several of CannonDesign's latest pediatric projects.
Healthcare Facilities | Jun 27, 2023
Convenience ranks highly when patients seek healthcare
Healthcare consumers are just as likely to factor in convenience as they do cost when deciding where to seek care and from whom, according to a new survey of 4,037 American adults about their attitudes and preferences as patients. The survey, conducted from April 19-28 by JLL, in many ways confirms the obvious: that older generations seek preventive care more often than younger generations; that insurance coverage is a primary driver for choosing a provider or hospital; and that the quality of service affects the patient experience.

















