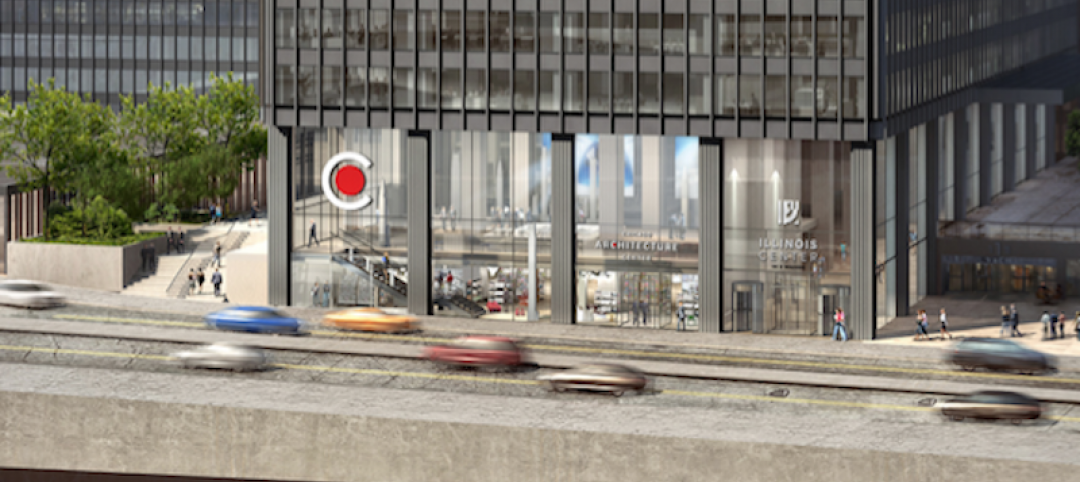The U.S. Commission of Fine Arts has approved a new concept design for the National Bonsai and Penjing Museum at the U.S. National Arboretum.
Located within the U.S. National Arboretum’s Core, the museum is conceived as an immersive and cohesive garden experience. The design organizes the Museum’s program around a central court that orients the visitor to a network of paths that lead to the four exhibitions, an expanded classroom, and administrative services. The exhibitions are conceived not as buildings, but as gardens, and blur the boundaries with the larger, surrounding garden.

The design also establishes a pervasive grove of understory trees as the principal image and identity of the Museum. Mixed species surround and frame the various exhibitions and the central court. Garden walls organize a path through the display while charred wood posts and trellises rise above the exhibitions to filter light and shape a sense of enclosure.
The National Bonsai and Penjing Museum is the first project in Reed Hilderbrand’s Master Plan Update for the U.S. National Arboretum’s core.
Related Stories
Museums | Jan 11, 2018
Suzhou Science & Technology Museum will highlight new cultural district in Shishan Park
The 600,000-sf museum will be about 62 miles northwest of Shanghai.
Museums | Dec 12, 2017
History museum embodies the culture of the Oregon coast
The barnlike structure comprises 15,000 sf of space.
Museums | Oct 3, 2017
Denmark’s new LEGO experience hub looks like it’s made out of giant LEGO blocks
The 12,000-sm building is part of Billund, Denmark’s goal to become the ‘Capital for Children.’
Museums | Sep 28, 2017
Tunnel-boring machine will be the centerpiece of a planned 150,000-sf Metro Museum in Wuhan, China
GreenbergFarrow beat out five other design firms for the opportunity to design the museum.
Museums | Sep 15, 2017
Former basketball gym becomes Stanford Athletics ‘Home of Champions’
The Home of Champions uses interactive displays to showcase Stanford’s 126-year history of student athletes.
Museums | Sep 8, 2017
CAF announces plans for 20,000-sf Chicago Architecture Center to be built on East Wacker Drive
The Adrian Smith + Gordon Gill-designed space will open in summer 2018.
Museums | Aug 15, 2017
Underground Railroad Visitor Center tells story of oppression, then freedom
The museum is conceived as a series of abstracted forms made up of two main structures, one administrative and one exhibit.
Museums | Jul 5, 2017
Addition by subtraction: Art Share L.A. renovation strips away its acquired superfluity
The redesign of the 28,000-sf building is prioritizing flexibility, openness, and connectivity.
Building Team Awards | Jun 7, 2017
Rising above adversity: National Museum of African American History and Culture
Gold Award: The Smithsonian Institution’s newest museum is a story of historical and construction resolve.
Architects | Jun 7, 2017
Build your very own version of Frank Lloyd Wright’s Guggenheim Museum with this new LEGO set
744 LEGO bricks are used to recreate the famous Wright design, including the 1992 addition.
















