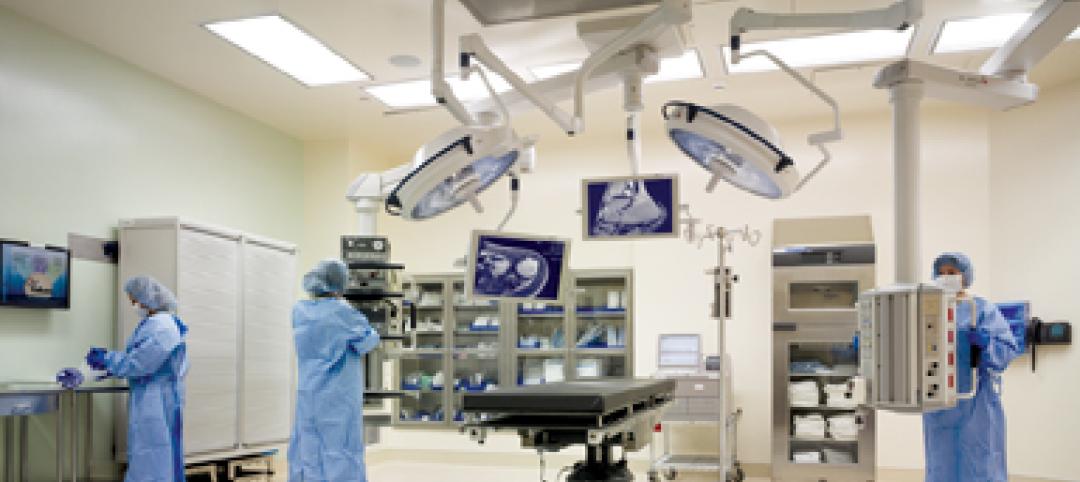A new $86 million project will add 157,000-sf of space to the VA campus in Omaha, Neb. The Omaha VA Ambulatory Care Center will allow several outpatient services to move out of the main hospital, which opened in 1950.
Veteran symbolism is incorporated throughout the facility. The north façade is designed to resemble an American flag rippling in the wind and the western façade is lined with differently hued glass panes that evoke the ribbon bars awarded to service members. Separating the public spaces from the secure clinical areas is a limestone wall. It represents security, the foreign soil tracked home on soldiers’ boots, and the periods of conflict and peace through which veterans have served.
 Courtesy Leo A Daly.
Courtesy Leo A Daly.
The three-story building will include seven primary-care units, an outpatient surgery suite, a women’s health clinic, and a specialty medicine unit allowing 400 additional outpatients to visit the clinic each day.
See Also: ‘Healing Oasis’ will provide healthcare services to veterans in northern California
The building’s design focuses on patient-centered care and integrates refuge spaces, healing gardens, a labyrinth, positive distractions, access to views and nature, and natural daylight. It is linked to the existing 12-story hospital via an on-grade connector.
 Courtesy Leo A Daly.
Courtesy Leo A Daly.
The project is the first to take advantage of the 2016 CHIP IN for Vets Act, a new federal law that allows the VA to accept private donations to complete construction projects. The facility is slated for completion in 2020. McCarthy Construction is the general contractor.
 Courtesy Leo A Daly.
Courtesy Leo A Daly.
Omaha VA Ambulatory Care Center Design from LEO A DALY on Vimeo.
Related Stories
| Jul 25, 2012
EwingCole adds healthcare director to D.C. office
Schultz brings over 25 years of proven experience in planning and designing healthcare, medical research, and government medical facilities.
| Jul 25, 2012
Hill International selected as project manager for two Abu Dhabi hospitals
The two hospitals have a combined estimated project value of approximately AED 784 million ($213 million).
| Jul 20, 2012
2012 Giants 300 Special Report
Ranking the leading firms in Architecture, Engineering, and Construction.
| Jul 20, 2012
3 important trends in hospital design that Healthcare Giants are watching closely
BD+C’s Giants 300 reveals top AEC firms in the healthcare sector.
| Jul 19, 2012
Construction begins on military centers to treat TBI and PTS
First two of several centers to be built in Fort Belvoir, Va. and Camp Lejeune, N.C.
| Jul 12, 2012
Cardoso joins Margulies Perruzzi Architects
Senior architect brings experience, leadership to firm’s healthcare practice.
| Jul 11, 2012
HOK honored with Los Angeles architectural award
42nd annual awards from the Los Angeles Business Council honor design excellence.
| Jun 29, 2012
SOM writes a new chapter at Cincinnati’s The Christ Hospital
The 332,000–sf design draws on the predominantly red brick character of The Christ Hospital’s existing buildings, interpreting it in a fresh and contemporary manner that fits well within the historic Mt. Auburn neighborhood while reflecting the institution’s dedication to experience, efficiency, flexibility, innovation and brand.
| Jun 20, 2012
WHR’s Tradewell Fellowship Marks 15th Anniversary
Fellowship program marks milestone with announcement of new program curator and 2012 fellow
| Jun 8, 2012
Thornton Tomasetti/Fore Solutions provides consulting for renovation at Tufts School of Dental Medicine
Project receives LEED Gold certification.

















