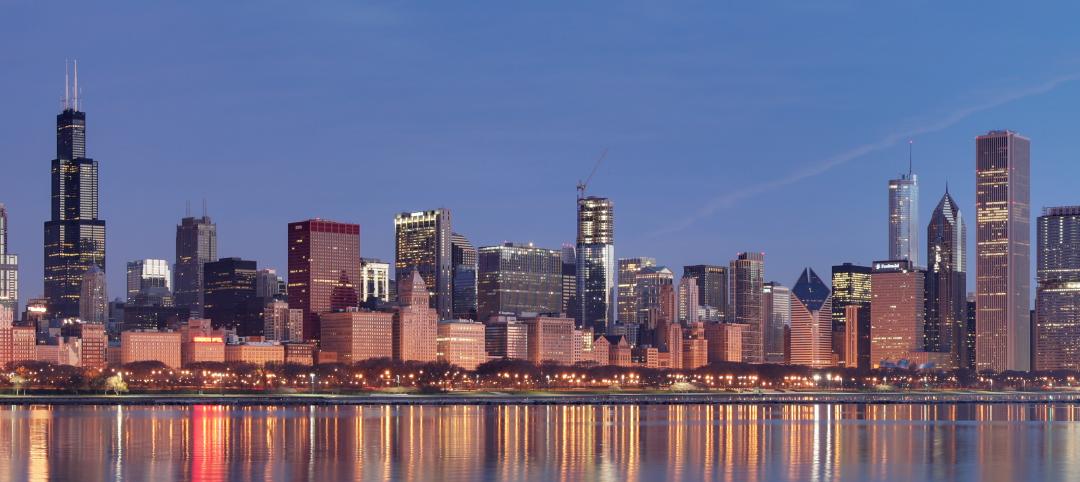A proposed design by HMC Architects for a new San Clemente Marine Safety Headquarters makes creative use of the seaside topography of the Pacific Coast. The design, which recently won an AIA San Diego 2022 Design Award, would place the structure within a bluff, cradled in the thermal mass of the earth. The subterranean space would enjoy plentiful natural light, passive ventilation, and extreme energy efficiency, with the building anticipated to use 87% less energy than average.
Removing the old building would give the beach back to the public, providing 20,000 sf of new public space along the shore. The new public safety facility, the administrative headquarters of the lifeguard corps, would be situated underneath a new public plaza. Many of the facility’s functions, such as loading, maintenance, and storage, are unsightly and occupy valuable public space.
The new design hides these functions below grade while still giving staff uninterrupted views of the beach. On the bluff, extending the terrace outward increases the plaza area 12-fold and the linear footage of seating 25-fold, while maintaining the same amount of planted area.
Built in 1968, the existing structure is a familiar landmark on the Southern California coast. It has fallen into disrepair, due to coastal erosion and harsh salt winds. Renovating the existing structure in its current location would be expensive and would not provide compliance with modern standards. Furthermore, rising sea levels and storm surges will increasingly threaten the property. To avoid this, the architects proposed using the equivalent renovation budget to create a modern facility while expanding space for public enjoyment.
“The transformation of an underutilized hillside into a strong, terraced public plaza, while creatively incorporating existing elements, is commendable,” according to a comment from the AIA San Diego Award Jury.
Building Team:
Owner and/or developer: City of San Clemente
Design architect: HMC Architects
MEP engineer: P2S
Structural engineer: KPFF


Related Stories
| Sep 11, 2014
Cintas invites public to vote for 'America's best restroom'
For the 13th consecutive year, Cintas Corporation is back with its popular America’s Best Restroom Contest. A team of survey editors once again scanned the country for the most creative and clean public restrooms and produced a crop of nominees sure to please.
| Aug 27, 2014
Frank Lloyd Wright’s Taliesin school of architecture faces accreditation loss
The Frank Lloyd School of Architecture may be stripped of its ability to confer Master of Architects students based on a revised by-law of the Higher Learning Commission.
| Aug 12, 2014
Design firms invited to submit qualifications for St. Petersburg, Fla., waterfront project
The city of St. Petersburg, Fla., invites firms to submit their ideas for a new and improved pier for Florida's fifth largest city.
| Aug 6, 2014
The Dead Prize: A new award to recognize poorly designed buildings
If the film industry has its Razzie awards, architecture will have its Dead Prize, created by Architecture for Humanity co-founder Cameron Sinclair to recognize projects that actively harm the planet.
| Aug 5, 2014
Shigeru Ban-designed Aspen Art Museum will open doors to public this week
After 18 month of planning and construction, the museum will open its new Shigeru Ban-designed facility to the public on August 9.
| Jul 30, 2014
German students design rooftop solar panels that double as housing
Students at the Frankfurt University of Applied Sciences designed a solar panel that can double as living space for the Solar Decathlon Europe.
| Jul 29, 2014
Studio Gang Architects, MAD to design George Lucas' museum in Chicago
Star Wars director George Lucas selected Chicago-based Studio Gang Architects and Beijing firm MAD to design his proposed art museum on Chicago’s lakefront.
| Jul 29, 2014
AECOM's buying spree continues: Deal to acquire Hunt Construction Group in the works
The acquisition comes just two weeks after AECOM's $6 billion deal to acquire rival engineering and construction company URS Corp.
| Jul 23, 2014
Meet Acquario Ceará: The giant crustacean-shaped aquarium that's causing concerns
A new aquarium on Brazil's northeastern coast is designed, engineered, constructed and financed by U.S. firms and institutions.
| Jul 17, 2014
A new, vibrant waterfront for the capital
Plans to improve Washington D.C.'s Potomac River waterfront by Maine Ave. have been discussed for years. Finally, The Wharf has started its first phase of construction.
















