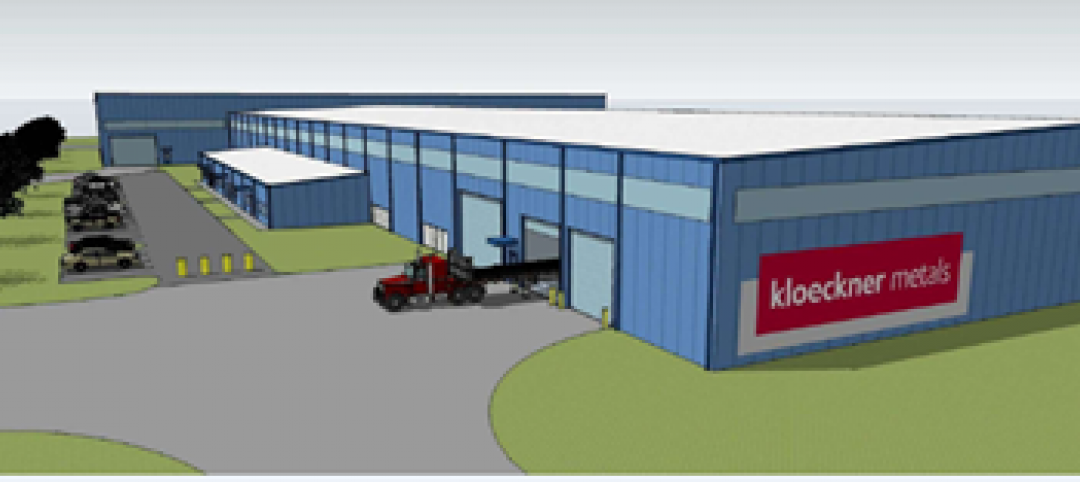A proposed design by HMC Architects for a new San Clemente Marine Safety Headquarters makes creative use of the seaside topography of the Pacific Coast. The design, which recently won an AIA San Diego 2022 Design Award, would place the structure within a bluff, cradled in the thermal mass of the earth. The subterranean space would enjoy plentiful natural light, passive ventilation, and extreme energy efficiency, with the building anticipated to use 87% less energy than average.
Removing the old building would give the beach back to the public, providing 20,000 sf of new public space along the shore. The new public safety facility, the administrative headquarters of the lifeguard corps, would be situated underneath a new public plaza. Many of the facility’s functions, such as loading, maintenance, and storage, are unsightly and occupy valuable public space.
The new design hides these functions below grade while still giving staff uninterrupted views of the beach. On the bluff, extending the terrace outward increases the plaza area 12-fold and the linear footage of seating 25-fold, while maintaining the same amount of planted area.
Built in 1968, the existing structure is a familiar landmark on the Southern California coast. It has fallen into disrepair, due to coastal erosion and harsh salt winds. Renovating the existing structure in its current location would be expensive and would not provide compliance with modern standards. Furthermore, rising sea levels and storm surges will increasingly threaten the property. To avoid this, the architects proposed using the equivalent renovation budget to create a modern facility while expanding space for public enjoyment.
“The transformation of an underutilized hillside into a strong, terraced public plaza, while creatively incorporating existing elements, is commendable,” according to a comment from the AIA San Diego Award Jury.
Building Team:
Owner and/or developer: City of San Clemente
Design architect: HMC Architects
MEP engineer: P2S
Structural engineer: KPFF


Related Stories
| Nov 11, 2012
Greenbuild 2012 Report: Higher Education
More and more colleges and universities see sustainainably designed buildings as a given
| Nov 6, 2012
Uponor files patent infringement suit against Sioux Chief Manufacturing
Uponor is seeking damages and an injunction to prevent Sioux Chief from selling the PowerPEX F1960 Ring with Stop, which it believes violates Uponor’s patent.
| Nov 5, 2012
Brasfield & Gorrie awarded new steel processing facility for Kloeckner Metals
The construction will take place on a 16-acre greenfield site at ThyssenKrupp Industrial Park in Calvert.
| Oct 22, 2012
Tishman appoints Cettina COO of Americas
Tishman Construction Corp. has promoted Ed Cettina to Chief Operation Officer, Americas, for both Tishman and the overall AECOM construction services practice.
| Oct 11, 2012
Hank Adams Named to Lead HDR’s Healthcare Program
With more than 25 years of experience, HDR vice president is tapped to lead firm's healthcare projects.
| Oct 10, 2012
Foster + Partners to Design New 425 Park Avenue Tower
Conceptual designs submitted by Foster, Hadid, Koolhaas and Rogers to be on exhibit during Municipal Art Society’s Annual Symposium
| Oct 9, 2012
AIA Survey shows 40% cut for firms
Total construction spending, which exceeded $1 trillion in 2008, dropped to under $800 million in 2011.
| Oct 9, 2012
AIA billings index sounds a positive note
The so-called new projects index was at a relatively healthy 57.2, up from 56.3 the previous month.
| Oct 5, 2012
2012 Reconstruction Award Special Recognition: Joplin Interim High School, Joplin, Mo.
At 5:41 p.m. CDT on Sunday, May 22, 2011, an EF5 tornado touched down in Joplin, Mo. In the next 31 minutes, the mile-wide, multiple-vortex tornado, with winds up to 250 mph, destroyed two thousand buildings, including Joplin High and nine other schools.
| Oct 5, 2012
2012 Reconstruction Award Bronze Winner: Pomeroy Senior Apartments, Chicago, Ill.
The entire interior of the building was renovated, from the first floor lobby and common areas, to the rooftop spaces. The number of living units was reduced from 120 to 104 to allow for more space per unit and comply with current accessibility requirements.

















