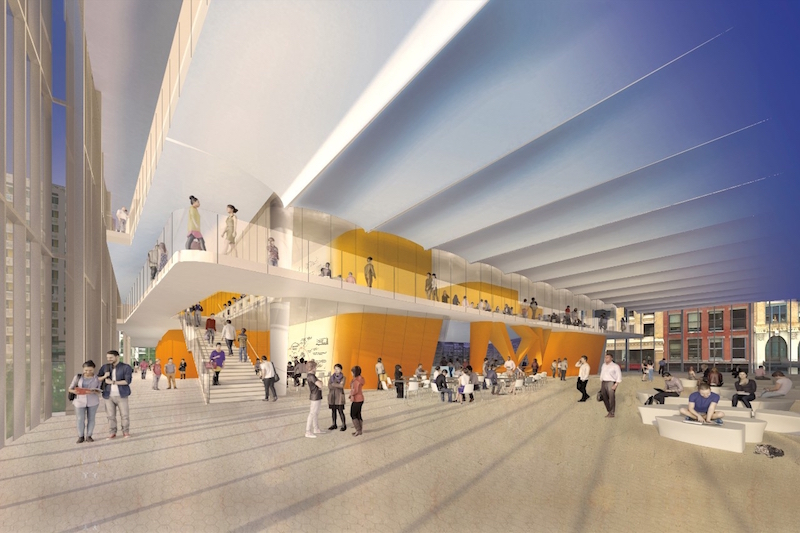New York University has recently revealed the design of a new $1 billion development comprising a gym, a swimming pool, performance theaters, and classrooms at 181 Mercer Street. The 735,000-sf building will include a variety of academic facilities and be topped by faculty and student housing towers, TheRealDeal.com reports.
An all-glass façade allows people to see directly into the hallways and staircases that circle the perimeter of the structure. The building will be about 300 feet long and sit on what is dubbed a ‘super block.’
There will be 58 general-purpose classrooms and the largest theater will be able to seat 350 people. Additionally, the new building will house NYU’s first orchestral ensemble room. 7,500 sf of the project will be used for a public atrium and community events.
NYU is excited about the proposed building, but others have taken issue with it. Neighborhood activists worry that the building will be an eyesore and the land the project is designated for should instead be used for a park. Despite these protests, a court decision in 2015 gave the development the all clear to move forward.
Currently, the Coles Sports and Recreation building is in the process of being demolished to make room for the new building. This phase is expected to be completed in early February 2017. Excavation, which includes the removal of existing foundation, rock, and soil, will then begin and continue for about seven months. After that, foundation work will continue through late 2018. Enclosure of the building is scheduled to be completed in the fall of 2020. Finally, interior construction and landscaping will take place, with the entire project scheduled for completion in late 2021.
Davis Brody Bond and KieranTimberlake are the architects for the project. Turner Construction Co. is the contractor.
 Rendering courtesy of StudioAMD
Rendering courtesy of StudioAMD
 Rendering courtesy of StudioAMD
Rendering courtesy of StudioAMD
Related Stories
| Sep 19, 2013
6 emerging energy-management glazing technologies
Phase-change materials, electrochromic glass, and building-integrated PVs are among the breakthrough glazing technologies that are taking energy performance to a new level.
| Sep 19, 2013
Roof renovation tips: Making the choice between overlayment and tear-off
When embarking upon a roofing renovation project, one of the first decisions for the Building Team is whether to tear off and replace the existing roof or to overlay the new roof right on top of the old one. Roofing experts offer guidance on making this assessment.
| Sep 11, 2013
BUILDINGChicago eShow Daily – Day 3 coverage
Day 3 coverage of the BUILDINGChicago/Greening the Heartland conference and expo, taking place this week at the Holiday Inn Chicago Mart Plaza.
| Sep 10, 2013
BUILDINGChicago eShow Daily – Day 2 coverage
The BD+C editorial team brings you this real-time coverage of day 2 of the BUILDINGChicago/Greening the Heartland conference and expo taking place this week at the Holiday Inn Chicago Mart Plaza.
| Sep 4, 2013
K-12 school design that pays off for students
More and more educators are being influenced by the Reggio Emilia approach to pedagogy, with its mantra of “environment as the third teacher”—an approach that gives Building Teams a responsibility to pay even closer attention to the special needs of today’s schools.
| Sep 4, 2013
Smart building technology: Talking results at the BUILDINGChicago/ Greening the Heartland show
Recent advancements in technology are allowing owners to connect with facilities as never before, leveraging existing automation systems to achieve cost-effective energy improvements. This BUILDINGChicago presentation will feature Procter & Gamble’s smart building management program.
| Sep 3, 2013
'School in a box' project will place school in San Diego public library
Thinking outside the box, LPA Inc. is designing a school inside a box. With an emphasis on three E’s—Engage, Educate, and Empower—e3 Civic High is now being constructed on the sixth and seventh floors of a public library in downtown San Diego. Library patrons will be able to see into the school via glass elevators, but will not have physical access to the school.
| Aug 30, 2013
Modular classrooms gaining strength with school boards
With budget, space needs, and speed-to-market pressures bearing down on school districts, modular classroom assemblies are often a go-to solution.
| Aug 27, 2013
College of the Desert in Palm Springs to produce more energy than it consumes
A 60-acre solar farm next to the College of the Desert in Palm Springs, Calif., along with a number of sustainable building features, are projected to help the campus produce more energy than it uses.
| Aug 26, 2013
What you missed last week: Architecture billings up again; record year for hotel renovations; nation's most expensive real estate markets
BD+C's roundup of the top construction market news for the week of August 18 includes the latest architecture billings index from AIA and a BOMA study on the nation's most and least expensive commercial real estate markets.

















