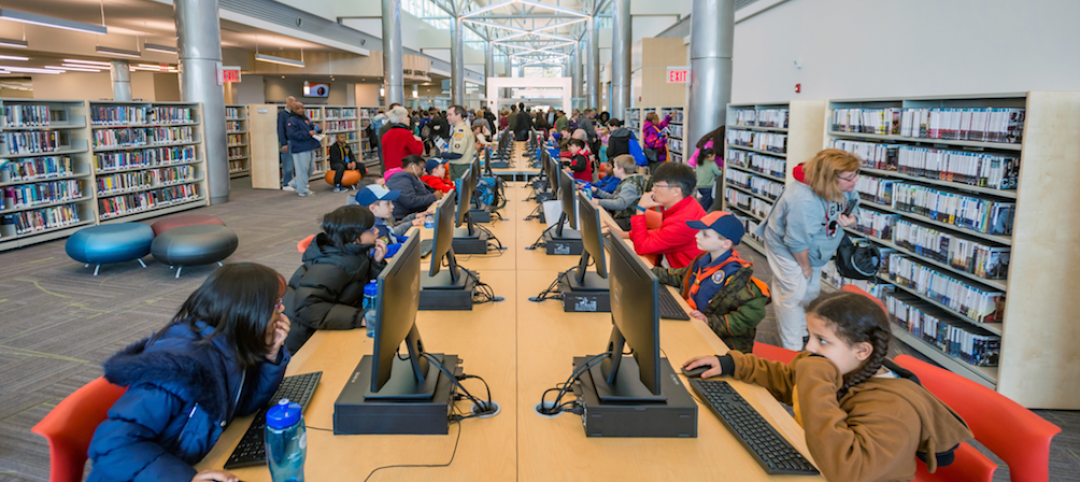The Ottawa Public Library and Library and Archives Canada (OPL-LAC) joint facility was revealed at a ceremony on Jan. 23.
The $193-million, 216,000-sf project is being designed by Diamond Schmitt Architects and KWC Architects and will combine the shared resources of the partner institutions to create a place for gathering, learning, and discovery. The new facility will include exhibition and collections space, reading rooms, a creative center, a children’s area, a genealogy center, and a cafe spread across five floors and configured around a large town hall.
 Reading Room.
Reading Room.
The design of the building, which was created with the help of area residents, Indigenous communities, and Canadians from across the country at four public workshops, draws from Ottawa’s history and natural beauty with a dynamic form reminiscent of the nearby Ottawa River. The stone and wood exterior reflects the adjacent escarpment and surrounding green space on the western edge of downtown while the windows, top floors, and rooftop offer views of the Ottawa River and the Gatineau Hills in Quebec.
See Also: Timber grows up
 Children's Area.
Children's Area.
“The location at a cultural crossroads of a route that traces the three founding peoples – French, English and Indigenous – underscores the spirit of confluence in the building’s design and the possibilities for these memory institutions in a modern facility to advance the Canadian story,” said Donald Schmitt, Principal, Diamond Schmitt Architects, in a release.
The project is targeting a minimum of LEED Gold. The OPL-LAC facility is currently anticipated to open in late 2024.
 Indigenous Centre.
Indigenous Centre.

Related Stories
Libraries | Oct 16, 2018
Earthquake-resistant library rises in Christchurch, New Zealand
Less than a decade ago, the city was devastated by four major earthquakes.
Libraries | Jun 1, 2018
New library offers a one-stop shop for what society is craving: hands-on learning
Beyond lending books and DVDs, the Elkridge (Md.) branch library loans household tools like ladders, wheelbarrows, and sewing machines.
| May 24, 2018
Accelerate Live! talk: Security and the built environment: Insights from an embassy designer
In this 15-minute talk at BD+C’s Accelerate Live! conference (May 10, 2018, Chicago), embassy designer Tom Jacobs explores ways that provide the needed protection while keeping intact the representational and inspirational qualities of a design.
Libraries | Jan 29, 2018
Commercial plane that skidded off the runway may become Turkey’s newest public library
The plane was removed from its cliffside perch five days after the incident.
University Buildings | Dec 5, 2017
UCLA’s Hedrick Study combines a library, lounge, and dining hall
Johnson Favaro designed the space.
Architects | Oct 11, 2017
Architects to policymakers: Buildings are infrastructure, too
Left out of this ongoing national debate over infrastructure are the nation’s other public buildings: the libraries, community centers, courthouses, community college buildings, affordable housing developments, and justice facilities.
Green | Sep 12, 2017
Brooklyn’s Windsor Terrace Library gets a living roof
The roof was funded through a process that allows local residents to decide how City capital dollars are spent in their neighborhoods.
Libraries | Sep 1, 2017
Johnson Favaro selected to design new main library in Riverside, Calif.
The choice comes after a 12-year planning process and a yearlong selection process.
Libraries | Aug 30, 2017
1850s library building is brought into the 21st century
The original building was updated and given a new extension and landscaping.
Libraries | Aug 18, 2017
Johnson Favaro-designed Lions Park project breaks ground in Costa Mesa
The project includes a new library, the renovation of the existing library, and the redevelopment of parkland.
















