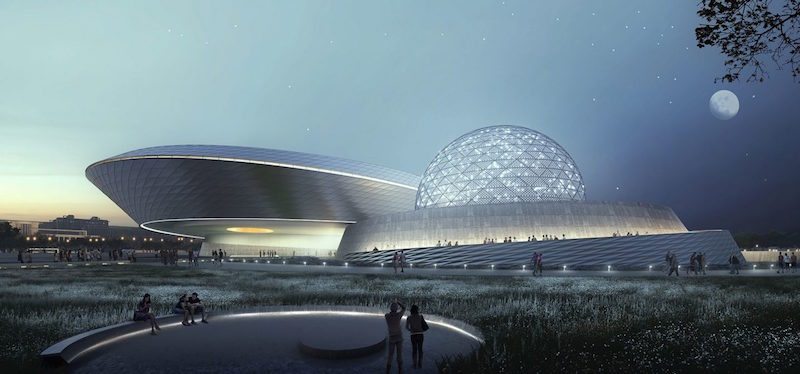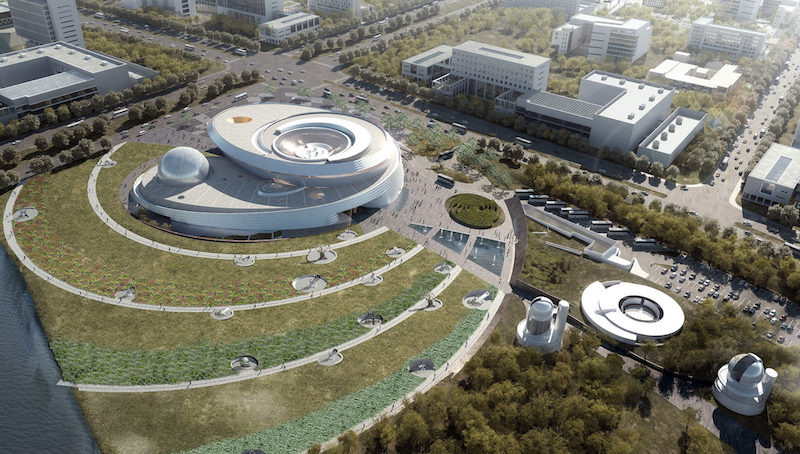The design of the new Shanghai Planetarium is meant to celebrate the history of Chinese astronomy while also presenting the future ambitions of China’s space exploration program, according to the buildings architect, Ennead Architects.
The 420,000-gsf structure draws its inspiration from astronomical principles and is meant to present visitors with the experience of orbital motion. The building has three principles forms in its design: the Oculus, the Inverted Dome, and the Sphere.
According to wallpaper.com, the Oculus acts as a large sundial, projecting a circle of light onto a paved public plaza marked with times and dates of the cultural calendar. The inverted Dome acts as a large skylight, providing visitors in the central atrium an unobstructed view of the sky. The Sphere houses the planetarium theater, which the architects claim to be largest in the world. Ennead Architects says each of these three forms acts as an astrological instrument, tracking the sun, moon, and stars.
From a more functional standpoint, the building form, program, and circulation are meant to support the flow of visitors through the various galleries and the experience of the three central bodies.
The planetarium will be set within an expansive green zone that will include exterior exhibits, such as a 78-foot-high solar telescope and a Youth Observation Camp and Observatory.
The Shanghai Planetarium will be about 45 minutes from downtown Shanghai and is scheduled for completion in 2020.
 Rendering courtesy of Ennead Architects
Rendering courtesy of Ennead Architects
 Rendering courtesy of Ennead Architects
Rendering courtesy of Ennead Architects
Related Stories
Libraries | Aug 27, 2015
Barack Obama Foundation begins search for presidential library architect
Both national and foreign firms will compete for chance to design the Chicago-based Presidential Center.
High-rise Construction | Aug 7, 2015
Tribute tower to cricket world champs will be Sri Lanka’s tallest
The 1996 Iconic Tower will be a tribute to the country’s cricket team, which won the World Cup in 1996.
Contractors | Jul 29, 2015
Consensus Construction Forecast: Double-digit growth expected for commercial sector in 2015, 2016
Despite the adverse weather conditions that curtailed design and construction activity in the first quarter of the year, the overall construction market has performed extremely well to date, according to AIA's latest Consensus Construction Forecast.
Museums | Jul 28, 2015
MUST SEE: Zaha Hadid's latest museum project is built into a mountain
The museum, dedicated to legendary mountaineer Reinhold Messner, is embedded within Mount Kronplatz in northern Italy.
Museums | Jul 9, 2015
David Adjaye unveils brownstone-inspired design for The Studio Museum in Harlem
In designing the five-story, 71,000-sf building, Adjaye took cues from the brownstones, churches, and bustling sidewalks of Harlem.
Museums | Jul 1, 2015
Diller Scofidio + Renfro merges old and new for UC Berkeley Art Museum design
The building, located directly across from the UC Berkeley campus, integrates the existing 48,000-sf Art Deco-style building with a new 35,000-sf structure.
Museums | Jun 28, 2015
Manhattan's New Museum debuts first museum-led incubator space
Part studio, part shared workplace, part lab, and part professional development program, NEW INC connects design with technology, the arts with the market, students with seasoned practitioners, and the museum with the world.
Museums | Jun 23, 2015
Moreau Kusunoki's 'art in the city' scheme wins Guggenheim Helsinki design competition
The firm’s design concept makes use of the museum’s site, turning it into a bustling, well-connected waterfront hub.
Museums | Jun 17, 2015
Final two designs selected for China's 'Three Museums, One Square' development
Overlooking the Pearl River in the southern Chinese city of Guangzhou, the cluster of museums will be designed by Nieto Sobejano Arquitectos, gmp Architekten, and Thomas Herzog Architekten.
Museums | Jun 3, 2015
Qatar launches design competition for waterfront art museum
The new gallery will repurpose a soon-to-be-vacant flour mill.
















