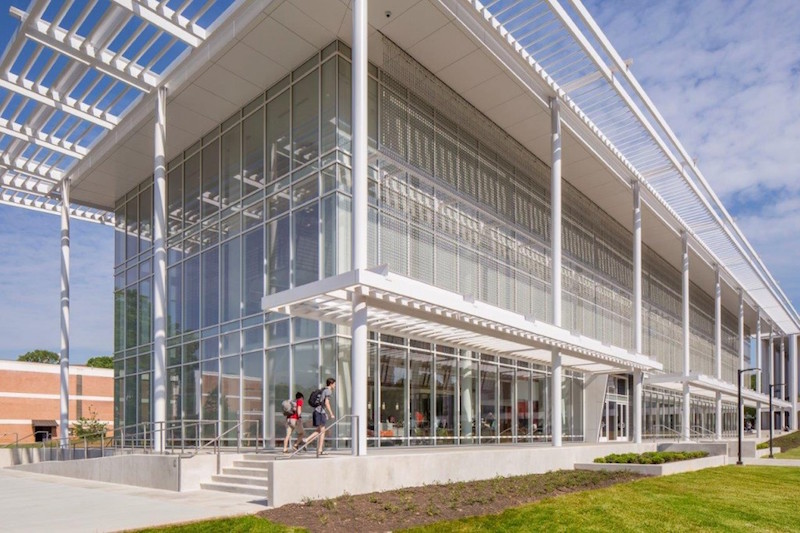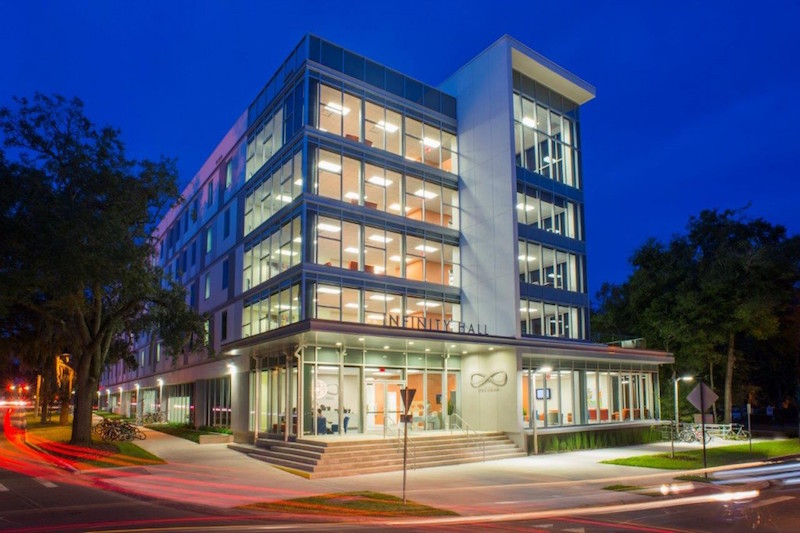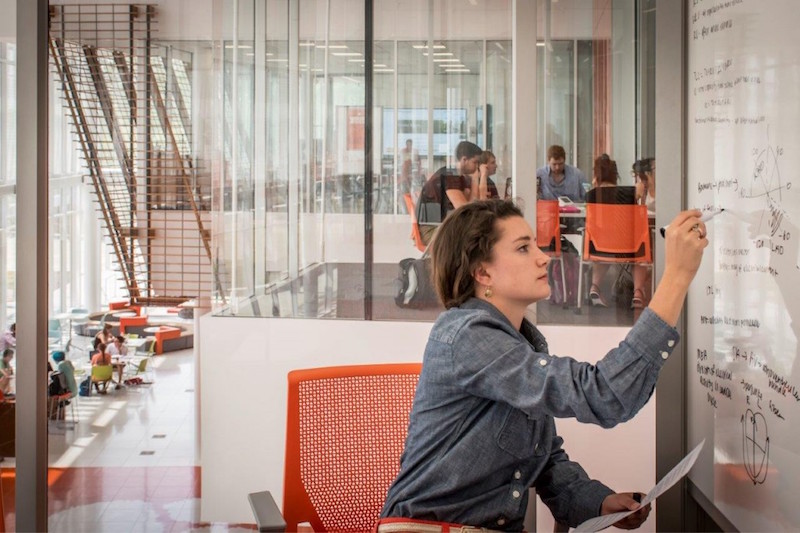The effort to remake higher education institutions into entrepreneurship and innovation hubs has escalated like a Cold War arms race. The promised payoffs of this innovation drive are institution-wide and community-deep: building relationships, aligning the institution, and preparing the organization as well as its students for transformational change. But how do you create space that can be messy and nonlinear in an institutional culture that is steeped in tradition, standards, and rules? It may be that pursuing effective university-driven innovation programs and facilities will involve equally innovative strategic approaches to design and development—for example, decoupling innovation centers from any single departmental steward and, perhaps, from institutional ownership overall.
Planning for places that foster effective innovation is still an emerging process, but the constant pressure on universities to do so continues from two of their key institutional constituencies—students and employers.
Generations Y and Z—and the expectations of their parents— are primarily sparking the innovation drive on campus. As the most digitally connected group in history, Generation Z students are preconditioned to massive disruption and uncertainty. Concerned that traditional career approaches cannot be trusted, they are highly motivated to build innovation skills and exercise their entrepreneurial interests— perhaps even more than their Generation Y predecessors.
The second group driving the growth of university innovation centers is the marketplace of corporate employers who recruit on campus. They require a workforce of more agile thinkers who can apply an owner’s mind-set and work ethic to ever-shifting market needs. More than ever, employers are evaluating job candidates on more than just grades— they want students who demonstrate leadership, critical thinking, and communication skills.
Colleges and universities are the natural connecting point for these trends. In the competition to demonstrate innovation mastery, university faculty and pedagogy need supporting infrastructure and technology. Campus design and architecture will be the prime catalysts for transforming universities into our society’s engines of growth.
BREAKING DOWN SILOS TO FOSTER INNOVATION AT CLEMSON UNIVERSITY
Clemson University’s Watt Family Innovation Center (WFIC) demonstrates the results of an intentionally nontraditional planning decision that has influenced the program’s success to date. The institution determined that no one college or department should “own” the center, which is—practically and symbolically—situated in neutral territory near the very center of the Clemson campus. The center’s independence frees it to bring together a diverse set of students to collaborate and innovate and to serve as a powerful cross-university resource.
 Courtesy of Perkins+Will
Courtesy of Perkins+Will
Clemson gave the design team behind the WFIC the imperative to foster “engaged learning” and showcase the university’s Creative Inquiry program. The program provides faculty, students, and the broader community a hands-on, interactive, engaged learning environment in which to collaborate on real-world projects ranging from aquaculture to bioengineering, digital media to industrial engineering. The WFIC also serves as a highly visible unifying force for the myriad innovation programs percolating at Clemson including the Clemson Innovation Network, the Design and Entrepreneurship Network, and the Arthur M. Spiro Institute for Entrepreneurial Leadership.
With the goal of elevating the impact and reputation of Clemson’s research, innovation, and creativity, the center’s oversized windows and ultra-modern open space provide a dynamic sense of transparency. Its easily movable furnishings, reconfigurable partitions, powered-over-Ethernet lighting, and high-speed virtual network connections provide the flexibility necessary to scale, pivot, and advance innovation. The WFIC is also configured with $12 million in advanced audio/ visual technology to allow students, faculty, and leaders from industry and government agencies to collaborate, generate big ideas, and solve complex problems.
 Courtesy of Perkins+Will
Courtesy of Perkins+Will
CREATING INNOVATIVE POSSIBILITIES THROUGH UNIQUE PARTNERSHIP AT THE UNIVERSITY OF FLORIDA
The University of Florida (UF) has taken a different approach to cultivating innovation and entrepreneurship for tomorrow’s students. It has taken on the role of city builder.
Nestled between the university campus and downtown Gainesville, UF’s Innovation Square is a 40-acre urban master plan for a modern live/work/play research and innovation community intended to link university research with commercial opportunity and lure smart, young talent to the campus and community.
The new Infinity Hall is billed as an “Entrepreneurial Living Learning Community,” a five-story, 97,000-square-foot combination dorm and new venture incubator for over 300 students. While Infinity Hall is open to all UF undergraduates, it is especially focused on housing Innovation Academy participants. Innovation Academy is a four-year undergraduate program in which students can combine any one of 30 majors with a minor curriculum emphasizing creativity, entrepreneurship, leadership, and innovation.
 Courtesy of Perkins+Will
Courtesy of Perkins+Will
The desire for housing that fostered innovation and entrepreneurship, in addition to serving as a source of funding, took the Infinity Hall project out of the traditional university planning process. Infinity Hall was conceived as a public-private partnership located off-campus in Innovation Square. This approach freed the facility from the constraints on entrepreneurial space usage that would have existed if UF went with standard state bond financing, direct ownership, and on-campus development.
Opening space on Infinity Hall’s first floor to allow nonresidents to provide relevant services was an important part of the project. The public-private partnership scenario made it easier for the Infinity Hall team to get the right kind of support needed to make this hybrid education-entrepreneurship, living-learning space succeed. While many of these components were developed internally, many others were realized with the help of commercial partners or other departments at the university.
Further, locating the facility within Innovation Square directly addressed a standard challenge for university planners: how to adequately address the “town and gown” issues involved in relating to the community, especially at the edges of campus. Infinity Hall serves as another level of bridge between UF and other parts of the Gainesville community.
DELIVERING ON PROMISED PAYOFFS
The significant number of students who are deeply engaged in their work in the space is the biggest proof of success for both the Clemson and University of Florida facilities. In its first full semester, the Watt Family Innovation Center is home to at least 60 different courses representing 29 academic departments across all of Clemson’s colleges. There are more than 3,000 Clemson students taking courses in the center and still more students using the small team rooms and collaboration areas in the hallways.
At the University of Florida, Infinity Hall has seen similar immediate success. Last August, for instance, two freshmen who met for the first time as residents of Infinity Hall launched Peru+You, a food product company representing Peruvian culture, beginning with their own brand of Canchita—a corn kernel product—that they now sell at local farmers’ markets as they pursue online and retail distribution.
With success stories like these, it is safe to say that tomorrow’s students are responding positively to the bets placed by major colleges and universities on innovation and entrepreneurship. Equally encouraging is how these institutions are thinking like entrepreneurs themselves: fully using all the resources at their disposal—including their physical and facility assets—and breaking free of prior planning paths to accomplish big goals and become engines for growth.
To read the full article, visit the Society for Campus and University Planning.
Related Stories
| Aug 11, 2010
Precast All the Way
For years, precast concrete has been viewed as a mass-produced product with no personality or visual appeal—the vanilla of building materials. Thanks to recent technological innovations in precast molds and thin veneers, however, that image is changing. As precast—concrete building components that are poured and molded offsite—continues to develop a vibrant personality all it...
| Aug 11, 2010
Living and Learning Center, Massachusetts College of Pharmacy & Health Sciences
From its humble beginnings as a tiny pharmaceutical college founded by 14 Boston pharmacists, the Massachusetts College of Pharmacy & Health Sciences has grown to become the largest school of its kind in the U.S. For more than 175 years, MCPHS operated solely in Boston, on a quaint, 2,500-student campus in the heart of the city's famed Longwood Medical and Academic Area.
| Aug 11, 2010
Giants 300 University Report
University construction spending is 13% higher than a year ago—mostly for residence halls and infrastructure on public campuses—and is expected to slip less than 5% over the next two years. However, the value of starts dropped about 10% in recent months and will not return to the 2007–08 peak for about two years.
| Aug 11, 2010
Bowing to Tradition
As the home to Harvard's Hasty Pudding Theatricals—the oldest theatrical company in the nation—12 Holyoke Street had its share of opening nights. In April 2002, however, the Faculty of Arts and Sciences decided the 1888 Georgian Revival building no longer met the needs of the company and hired Boston-based architect Leers Weinzapfel Associates to design a more contemporary facility.
| Aug 11, 2010
Team Tames Impossible Site
Rensselaer Polytechnic Institute, the nation's oldest technology university, has long prided itself on its state-of-the-art design and engineering curriculum. Several years ago, to call attention to its equally estimable media and performing arts programs, RPI commissioned British architect Sir Nicholas Grimshaw to design the Curtis R.
| Aug 11, 2010
Setting the Green Standard For Community Colleges
“Ohlone College Newark Campus Is the Greenest College in the World!” That bold statement was the official tagline of the festivities surrounding the August 2008 grand opening of Ohlone College's LEED Platinum Newark (Calif.) Center for Health Sciences and Technology. The 130,000-sf, $58 million community college facility stacks up against some of the greenest college buildings in th...
| Aug 11, 2010
University of Arizona College of Medicine
The hope was that a complete restoration and modernization would bring life back to three neoclassic beauties that formerly served as Phoenix Union High School—but time had not treated them kindly. Built in 1911, one year before Arizona became the country's 48th state, the historic high school buildings endured nearly a century of wear and tear and suffered major water damage and years of...
| Aug 11, 2010
Putting the Metal to the Petal
The Holocaust and Human Rights Center of Maine was founded in 1985, but the organization didn't have a permanent home until May 2008. That's when the Michael Klahr Center, which houses the HHRC, opened on the Augusta campus of the University of Maine. The design, by Boston-based architects Shepley Bulfinch Richardson & Abbott, was selected from among more than 200 entries in a university-s...
| Aug 11, 2010
Bronze Award: Alumni Gymnasium Renovation, Dartmouth College Hanover, N.H.
At a time when institutions of higher learning are spending tens of millions of dollars erecting massive, cutting-edge recreation and fitness centers, Dartmouth College in Hanover, N.H., decided to take a more modest, historical approach. Instead of building an ultra-grand new facility, the university chose to breathe new life into its landmark Alumni Gymnasium by transforming the outdated 99-y...
| Aug 11, 2010
High-Performance Modular Classrooms Hit the Market
Over a five-day stretch last December, students at the Carroll School in Lincoln, Mass., witnessed the installation of a modular classroom building like no other. The new 950-sf structure, which will serve as the school's tutoring offices for the next few years, is loaded with sustainable features like sun-tunnel skylights, doubled-insulated low-e glazing, a cool roof, light shelves, bamboo tri...







