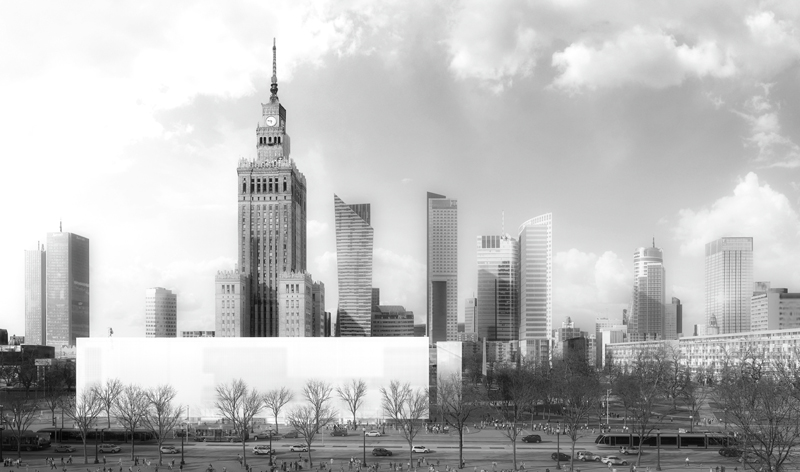Thomas Phifer and Partners has released its design for what ArchDaily reports will be the largest cultural project in Poland’s recent history.
The designs are for a 161,458-sf museum and 107,639-sf theater, built next to each other and connected with landscaping that will bring in over 100 new trees.
To emphasize the buildings’ role in the public sphere, the museum will be accessible from all sides, featuring an open lobby and auditorium space to hold public functions.
Two permanent installations have been announced for the museum: The Zofia Kulik archive and the reconstruction of the Polish radio experimental studio.
Adjacent to the museum, the theater will sit on a nearby square “with a cast metal façade that is perforated with large portals,” ArchDaily reports.
At night, stage lights will radiate outward, “transforming the theater into a beacon,” the architects say.

Related Stories
Libraries | Aug 27, 2015
Barack Obama Foundation begins search for presidential library architect
Both national and foreign firms will compete for chance to design the Chicago-based Presidential Center.
High-rise Construction | Aug 7, 2015
Tribute tower to cricket world champs will be Sri Lanka’s tallest
The 1996 Iconic Tower will be a tribute to the country’s cricket team, which won the World Cup in 1996.
Contractors | Jul 29, 2015
Consensus Construction Forecast: Double-digit growth expected for commercial sector in 2015, 2016
Despite the adverse weather conditions that curtailed design and construction activity in the first quarter of the year, the overall construction market has performed extremely well to date, according to AIA's latest Consensus Construction Forecast.
Museums | Jul 28, 2015
MUST SEE: Zaha Hadid's latest museum project is built into a mountain
The museum, dedicated to legendary mountaineer Reinhold Messner, is embedded within Mount Kronplatz in northern Italy.
Museums | Jul 9, 2015
David Adjaye unveils brownstone-inspired design for The Studio Museum in Harlem
In designing the five-story, 71,000-sf building, Adjaye took cues from the brownstones, churches, and bustling sidewalks of Harlem.
Museums | Jul 1, 2015
Diller Scofidio + Renfro merges old and new for UC Berkeley Art Museum design
The building, located directly across from the UC Berkeley campus, integrates the existing 48,000-sf Art Deco-style building with a new 35,000-sf structure.
Museums | Jun 28, 2015
Manhattan's New Museum debuts first museum-led incubator space
Part studio, part shared workplace, part lab, and part professional development program, NEW INC connects design with technology, the arts with the market, students with seasoned practitioners, and the museum with the world.
Museums | Jun 23, 2015
Moreau Kusunoki's 'art in the city' scheme wins Guggenheim Helsinki design competition
The firm’s design concept makes use of the museum’s site, turning it into a bustling, well-connected waterfront hub.
Museums | Jun 17, 2015
Final two designs selected for China's 'Three Museums, One Square' development
Overlooking the Pearl River in the southern Chinese city of Guangzhou, the cluster of museums will be designed by Nieto Sobejano Arquitectos, gmp Architekten, and Thomas Herzog Architekten.
Museums | Jun 3, 2015
Qatar launches design competition for waterfront art museum
The new gallery will repurpose a soon-to-be-vacant flour mill.

















