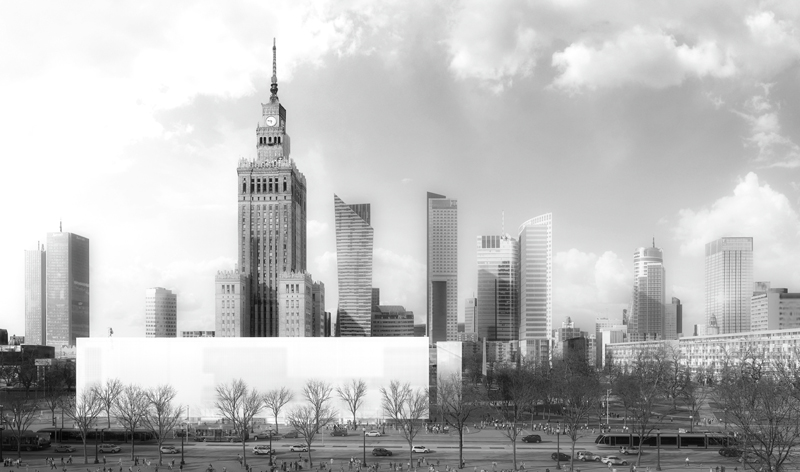Thomas Phifer and Partners has released its design for what ArchDaily reports will be the largest cultural project in Poland’s recent history.
The designs are for a 161,458-sf museum and 107,639-sf theater, built next to each other and connected with landscaping that will bring in over 100 new trees.
To emphasize the buildings’ role in the public sphere, the museum will be accessible from all sides, featuring an open lobby and auditorium space to hold public functions.
Two permanent installations have been announced for the museum: The Zofia Kulik archive and the reconstruction of the Polish radio experimental studio.
Adjacent to the museum, the theater will sit on a nearby square “with a cast metal façade that is perforated with large portals,” ArchDaily reports.
At night, stage lights will radiate outward, “transforming the theater into a beacon,” the architects say.








