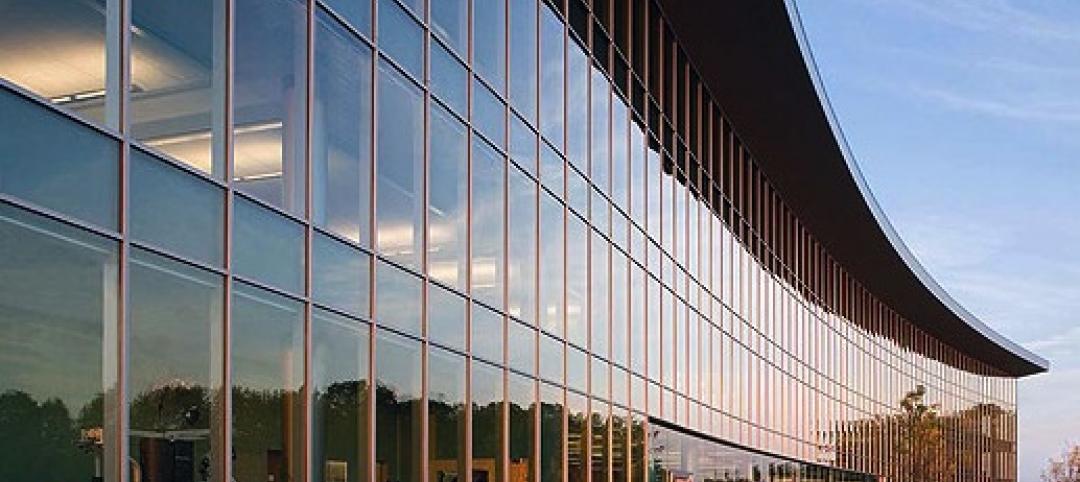Detroit's David Whitney Building, a 19-story landmark erected in 1915, will be renovated for an Aloft hotel and apartments. The $82 million project involves Starwood Hotels and Resorts Worldwide, developer Roxbury Group and hotel management company Trans Inns Management. Financial partipants include the Detroit Economic Growth Corp., Michigan Economic Development Corp., and Invest Detroit.
The building will have about 140 rooms on the third to ninth floors, plus a second-floor banquet and meeting space. Starting at the 10th floor, the building will be renovated as one- and two-bedroom residential apartments. The ground floor will contain bar, restaurant, and lounge space.
Original elements, including the famous atrium lobby, will be preserved, and some exterior features created by the original firm, Daniel H. Burnham & Co., that were removed in a 1959 renovation will be restored. The Building Team includes architect Kraemer Design Group and contractor Walbridge.
(http://www.huffingtonpost.com/2013/03/28/david-whitney-building-renovation-hotel-detroit_n_2970968.html)whit
Related Stories
| May 8, 2013
Preventable curtain wall failures - AIA/CES course
In many cases, curtain wall failures are caused by fairly simple errors that occur during the fabrication and installation process. This presentation will highlight common errors and when they typically occur.
| May 8, 2013
NBBJ appoints Tim Leberecht Chief Marketing Officer
NBBJ, a global architecture and design firm, today announced that it has appointed Tim Leberecht as its Chief Marketing Officer. Leberecht joins NBBJ from Frog Design where he led the marketing organization from 2006 to 2013 and helped transform the company into one of the world’s foremost design and innovation consultancies.
| May 7, 2013
First look: Golden State Warriors stadium by Snøhetta, AECOM
Architects Snøhetta and AECOM have revealed their latest renderings of a new stadium for NBA basketball team the Golden State Warriors on the waterfront in San Francisco.
| May 7, 2013
Renovated bridge building will anchor Nashville riverfront master plan
Renovations to the former Nashville Bridge Company building were recently completed, including a newly-built modern wing. The facility has been re-dubbed The Bridge Building and now offers spaces for meetings, parties, weddings, and other events.
| May 7, 2013
First look: Adrian Smith + Gordon Gill skyscraper designed to 'confuse the wind'
The 400-meter-high, 116-story Imperial Tower in Mumbai will feature a slender, rounded form optimized to withstand the area's strong wind currents.
| May 6, 2013
SAFTI FIRST announces 3D Autodesk Revit models for fire rated wall, window, and door systems
SAFTI FIRST, leading USA-manufacturer of fire rated glass and faming systems, is proud to announce that Autodesk Revit models are now available for its fire rated walls, window and door systems via www.safti.com and Autodesk Seek.
| May 6, 2013
7 major multifamily residential projects in the works
A $140 million redevelopment of a landmark, 45-building apartment complex in Los Angeles is among the nation's significant multifamily developments under way.
| May 3, 2013
5 common failures in paints and coatings
As experienced designers, contractors, and owners know, most paint and coating problems are correctable, but some are especially stubborn to address. Here is a partial compendium of typical failure modes and methods for addressing the problem.
















