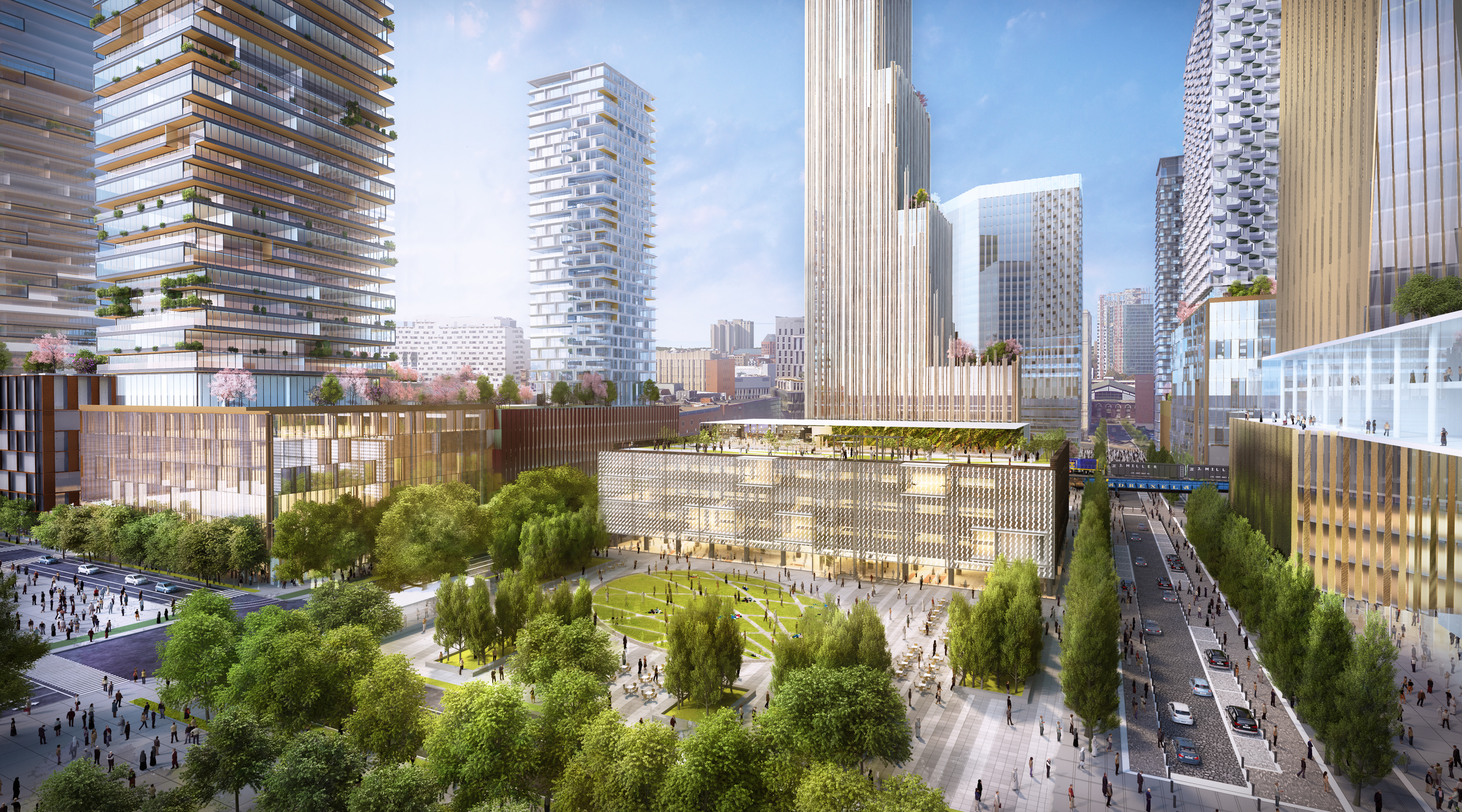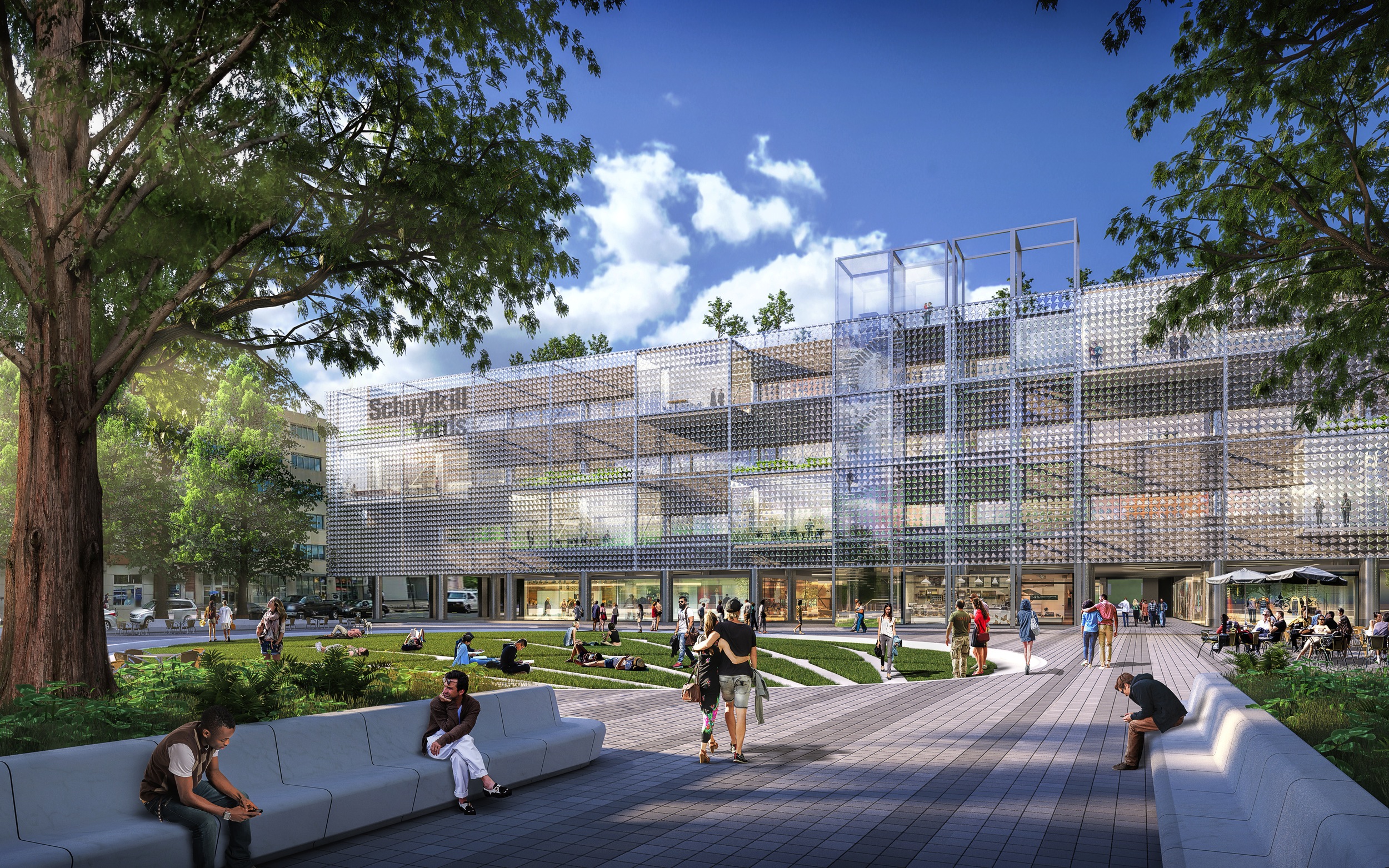Developers revealed the first major building at Philadelphia’s Schuylkill Yards, a $3.5 billion project for Drexel University.
Curbed Philadelphia reports that an exec from the developer, Brandywine Realty Trust, shared plans for a 700,000-sf property that will have a lab and offices.
The building will be one of the centerpieces for the project at University City, a section of the eastern edge of Philadelphia next to the Schuylkill River that houses Drexel along with the University of Pennsylvania and University of the Sciences.
With 14 acres of underutilized land and 6.5 acres of public space, SHoP Architects and West 8 will transform the neighborhood into an innovation hub. Schuylkill Yards will have a bit of everything: educational facilities, research labs, corporate offices, retail shops, and hospitality and cultural venues. The existing One Drexel Plaza will be turned into 1.3-acres worth of multifunctional public space.
“The plan envisions a new gateway to University City — one that is dynamic, diverse, open and inviting,” SHoP said on its website.
Along with the mixed-use buildings, the neighborhood will have 2 million sf of living areas, including one residential tower that will have both luxury and market rate units.
Developers expect Schuylkill Yards to generate economic growth for the city, due to its access to talented individuals and capital. A nearby Amtrak stop connects the district to cities in the Northeast Corridor, and it’s only seven miles away from the Philadelphia International Airport.
The lab and office building will not be completed until 2020 and the entire project will take 20 years to build.
Related Stories
| Oct 18, 2011
St. Martin’s Episcopal School expands facilities
Evergreen commences construction on environmentally sustainable campus expansion.
| Sep 29, 2011
Busch Engineering, Science and Technology Residence Hall opens to Rutgers students
With a total development cost of $57 million, B.E.S.T. is the first on-campus residence hall constructed by Rutgers since 1994.
| May 18, 2011
Major Trends in University Residence Halls
They’re not ‘dorms’ anymore. Today’s collegiate housing facilities are lively, state-of-the-art, and green—and a growing sector for Building Teams to explore.
| May 18, 2011
Former Bronx railyard redeveloped as shared education campus
Four schools find strength in numbers at the new 2,310-student Mott Haven Campus in New York City. The schools—three high schools and a K-4 elementary school—coexist on the 6.5-acre South Bronx campus, which was once a railyard.
| May 18, 2011
Eco-friendly San Antonio school combines history and sustainability
The 113,000-sf Rolling Meadows Elementary School in San Antonio is the Judson Independent School District’s first sustainable facility, with green features such as vented roofs for rainwater collection and regionally sourced materials.
| May 18, 2011
New Reform Jewish Independent school opens outside Boston
The Rashi School, one of only 17 Reform Jewish independent schools in North American and Israel, opened a new $30 million facility on a 166-acre campus shared with the Hebrew SeniorLife community on the Charles River in Dedham, Mass.
| May 18, 2011
Addition provides new school for pre-K and special-needs kids outside Chicago
Perkins+Will, Chicago, designed the Early Learning Center, a $9 million, 37,000-sf addition to Barrington Middle School in Barrington, Ill., to create an easily accessible and safe learning environment for pre-kindergarten and special-needs students.



















