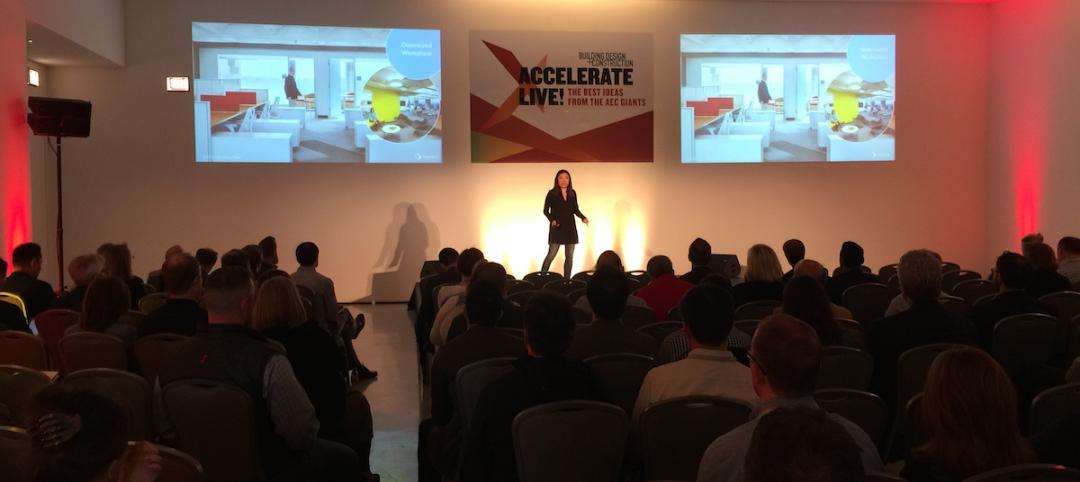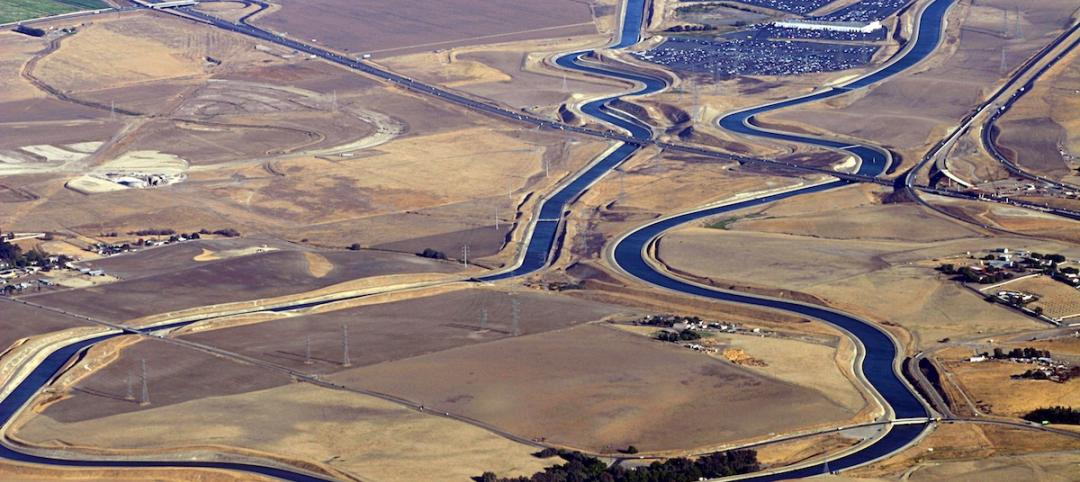Last month, the Planning Commission for the city of Pittsburgh approved a revised Preliminary Land Development Plan for Hazelwood Green, a 178-acre riverfront site—and the last big developable contiguous land mass in this metro—that was once where LTV Steel and Jones & Laughlin Steel milled steel and coke.
The site’s owners—a partnership of Heinz Endowments; and the Richard King Mellon, Benedum, and McCune Foundations, which acquired this property in 2002 for $10 million—on October 1 issued through its Almono LLC a Request For Qualifications (RFQ) to developers for the first 27-acre phase of Hazelwood Green. Developers have until November 19 to respond.
The larger redevelopment, which could take two decades to complete, envisions a world-class model for sustainable development, with a targeted total density of 8 million sf of mixed-use space for offices, R&D, light manufacturing, housing, retail, and 30 acres of public open spaces, all supported by a multimodal transportation system. Hazelwood Green's developers are targeting LEED for Neighborhood Development plan certification, Pittsburgh p4 Performance Measures, and the International Living Future Institute's Living Community Challenge.
The Remake Group, a sustainable development and design consultant, is the project’s manager.
The 27 acres covered in the RFQ would surround Mill 19, a 190,000-sf former steel mill that’s undergoing an $80 million repurposing and expansion to 264,000 sf. MSR Design is the design architect and Renaissance 3 Architects the associate architect on the Mill 19 reconstruction; Atelier Ten, Bala Consulting Engineers, and Lennon Smith Souleret Engineering the engineers; and Ten x Ten the landscape architect.
The Building Team peeled off the mill’s roof and will attach a canopy for a 2-MW solar array. Mill 19’s industrial skeleton is being retained around a new steel-and-glass building nestled within the old mill with three floors for office, research and light manufacturing.
The 90,000-sf Phase A of Mill 19's redevelopment is under construction, and its first tenants—Carnegie Mellon University's Manufacturing Futures Initiative and the Advanced Robotics for Manufacturing Institute—have agreed to lease 58,000 sf of that space. (Turner Construction is the GC on this building.)
The first new space is expected to be finished by next Spring. The 70,000-sf Phase B (whose GC is Jendoco Construction) should be completed by next Summer or early Fall 2019, says Tim White, senior vice president of development for Mill 19’s owner/developer, the Regional Industrial Development Corporation of Southwestern Pennsylvania. He also confirms that RIDC will take office space within Mill 19.
Hazelwood Green’s infrastructure includes the recently completed 1.5-mile, $27 million Signature Boulevard, whose financing was abetted by a $9.5 million loan from the Power of 32, a coalition of 32 counties in western Pennsylvania, West Virginia, Ohio, and Maryland.
Future redevelopment plans for Hazelwood Green call for plaza that would be twice the size of Pittsburgh’s Downtown Market Square, and would include retail and, possibly, high-density housing.
Related Stories
Wood | Oct 24, 2019
Could mass timber be a game changer for stadium design?
Projects throughout the U.S. and Canada showcase the design and environmental traits of large-scale wood sports facilities.
Accelerate Live! | Jun 24, 2018
Watch all 19 Accelerate Live! talks on demand
BD+C’s second annual Accelerate Live! AEC innovation conference (May 10, 2018, Chicago) featured talks on AI for construction scheduling, regenerative design, the micro-buildings movement, post-occupancy evaluation, predictive visual data analytics, digital fabrication, and more. Take in all 19 talks on demand.
| Jun 11, 2018
Accelerate Live! talk: Regenerative design — When sustainability is not enough
In this 15-minute talk at BD+C’s Accelerate Live! conference (May 10, 2018, Chicago), HMC’s Eric Carbonnier poses the question: What if buildings could actually rejuvenate ecosystems?
| May 30, 2018
Accelerate Live! talk: T3 mass timber office buildings
In this 15-minute talk at BD+C’s Accelerate Live! conference (May 10, 2018, Chicago), architect and mass timber design expert Steve Cavanaugh tells the story behind the nation’s newest—and largest—mass timber building: T3 in Minneapolis.
Green | Apr 11, 2017
Passivhaus for high-rises? Research demonstrates viability of the stringent standards for tall residential buildings
A new study conducted by FXFOWLE shows that Building Teams can meet stringent Passivhaus performance standards with minimal impact to first cost and aesthetics.
Museums | Jan 22, 2016
Canadian Canoe Museum selects Heneghan Peng Architects’ design for new location
The single-story structure is designed for sustainability as well as function.
| Dec 2, 2015
Do green building environments improve 'cognitive function'?
Researchers at Harvard, SUNY-Upstate Medical Center, and Syracuse University conduct a controlled experiment to see if high levels of carbon dioxide and VOCs and poor air ventilation affect cognitive scores.
Green | Jul 23, 2015
NASA: U.S. headed for worst droughts in a millennium
Data from NASA shows carbon emissions could be the driving force behind devastating water shortages and record droughts in the western U.S.
Green | Jun 24, 2015
6 steps toward better water management [AIA course]
When it comes to water conservation, Building Teams tend to concentrate on water-efficient plumbing fixtures, irrigation controls, graywater capture, and ways to recycle condensate from air-conditioning systems. Yet many of the best opportunities for saving water begin with big-picture thinking in a project’s earliest phases.
Green | Jun 19, 2015
3 steps toward sustainable landscape architecture
A water-conscious, sustainable landscape is easily achievable, and the options for native and drought tolerant plants far exceed cacti and succulents, writes LPA's Richard Bienvenu.









![6 steps toward better water management [AIA course] 6 steps toward better water management [AIA course]](/sites/default/files/styles/list_big/public/VanDusen513.026_grassfix_stairfix.jpg?itok=K8oOWak9)





