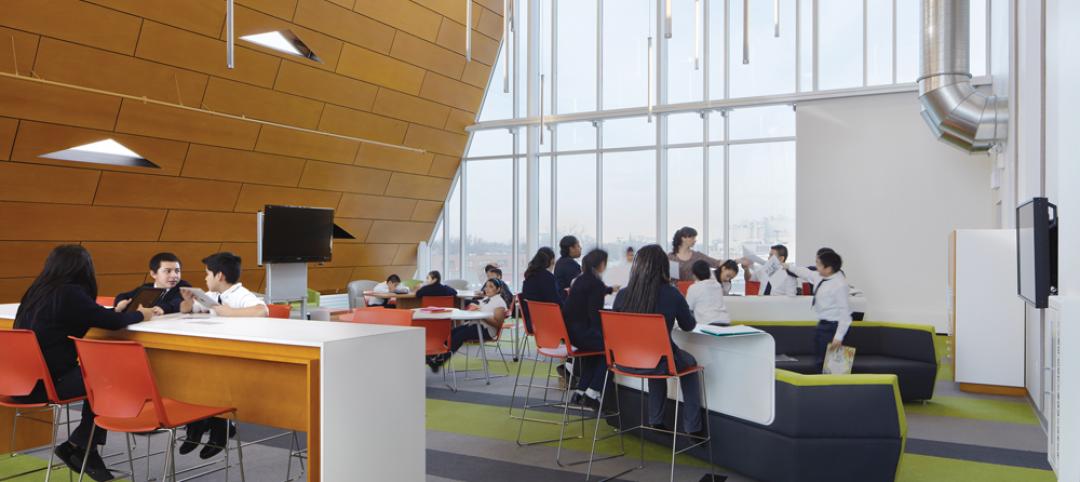Last month, the Planning Commission for the city of Pittsburgh approved a revised Preliminary Land Development Plan for Hazelwood Green, a 178-acre riverfront site—and the last big developable contiguous land mass in this metro—that was once where LTV Steel and Jones & Laughlin Steel milled steel and coke.
The site’s owners—a partnership of Heinz Endowments; and the Richard King Mellon, Benedum, and McCune Foundations, which acquired this property in 2002 for $10 million—on October 1 issued through its Almono LLC a Request For Qualifications (RFQ) to developers for the first 27-acre phase of Hazelwood Green. Developers have until November 19 to respond.
The larger redevelopment, which could take two decades to complete, envisions a world-class model for sustainable development, with a targeted total density of 8 million sf of mixed-use space for offices, R&D, light manufacturing, housing, retail, and 30 acres of public open spaces, all supported by a multimodal transportation system. Hazelwood Green's developers are targeting LEED for Neighborhood Development plan certification, Pittsburgh p4 Performance Measures, and the International Living Future Institute's Living Community Challenge.
The Remake Group, a sustainable development and design consultant, is the project’s manager.
The 27 acres covered in the RFQ would surround Mill 19, a 190,000-sf former steel mill that’s undergoing an $80 million repurposing and expansion to 264,000 sf. MSR Design is the design architect and Renaissance 3 Architects the associate architect on the Mill 19 reconstruction; Atelier Ten, Bala Consulting Engineers, and Lennon Smith Souleret Engineering the engineers; and Ten x Ten the landscape architect.
The Building Team peeled off the mill’s roof and will attach a canopy for a 2-MW solar array. Mill 19’s industrial skeleton is being retained around a new steel-and-glass building nestled within the old mill with three floors for office, research and light manufacturing.
The 90,000-sf Phase A of Mill 19's redevelopment is under construction, and its first tenants—Carnegie Mellon University's Manufacturing Futures Initiative and the Advanced Robotics for Manufacturing Institute—have agreed to lease 58,000 sf of that space. (Turner Construction is the GC on this building.)
The first new space is expected to be finished by next Spring. The 70,000-sf Phase B (whose GC is Jendoco Construction) should be completed by next Summer or early Fall 2019, says Tim White, senior vice president of development for Mill 19’s owner/developer, the Regional Industrial Development Corporation of Southwestern Pennsylvania. He also confirms that RIDC will take office space within Mill 19.
Hazelwood Green’s infrastructure includes the recently completed 1.5-mile, $27 million Signature Boulevard, whose financing was abetted by a $9.5 million loan from the Power of 32, a coalition of 32 counties in western Pennsylvania, West Virginia, Ohio, and Maryland.
Future redevelopment plans for Hazelwood Green call for plaza that would be twice the size of Pittsburgh’s Downtown Market Square, and would include retail and, possibly, high-density housing.
Related Stories
| Apr 22, 2013
Top 10 green building projects for 2013 [slideshow]
The AIA's Committee on the Environment selected its top ten examples of sustainable architecture and green design solutions that protect and enhance the environment.
| Apr 16, 2013
5 projects that profited from insulated metal panels
From an orchid-shaped visitor center to California’s largest public works project, each of these projects benefited from IMP technology.
| Apr 15, 2013
USGBC adds green building finance expert
The U.S. Green Building Council (USGBC) has announced that Dan Winters recently joined the organization as Senior Research Fellow for Business Strategy and Finance.
| Apr 12, 2013
Nation's first 'food forest' planned in Seattle
Seattle's Beacon Food Forest project is transforming a seven-acre lot in the city’s Beacon Hill neighborhood into a self-sustaining, edible public park.
| Apr 10, 2013
23 things you need to know about charter schools
Charter schools are growing like Topsy. But don’t jump on board unless you know what you’re getting into.
| Apr 2, 2013
Green building consultant explores the truth about green building performance in new book
A new book from leading sustainability, green building author and expert Jerry Yudelson challenges assumptions about the value of sustainable design and environmentally-friendly buildings.
| Mar 29, 2013
Stanford researchers develop nanophotonic panel that reflects sun's heat out of the atmosphere
Researchers at Stanford University have developed a nanophotonic material that not only reflects sunlight, but actually beams the thermal energy out of the earth's atmosphere.
| Mar 27, 2013
Small but mighty: Berkeley public library’s net-zero gem
The Building Team for Berkeley, Calif.’s new 9,500-sf West Branch library aims to achieve net-zero—and possibly net-positive—energy performance with the help of clever passive design techniques.
| Mar 21, 2013
Best Firms to Work For: Enermodal Engineering is green to the core
At Enermodal Engineering, there’s only one kind of building—a sustainable one.

















