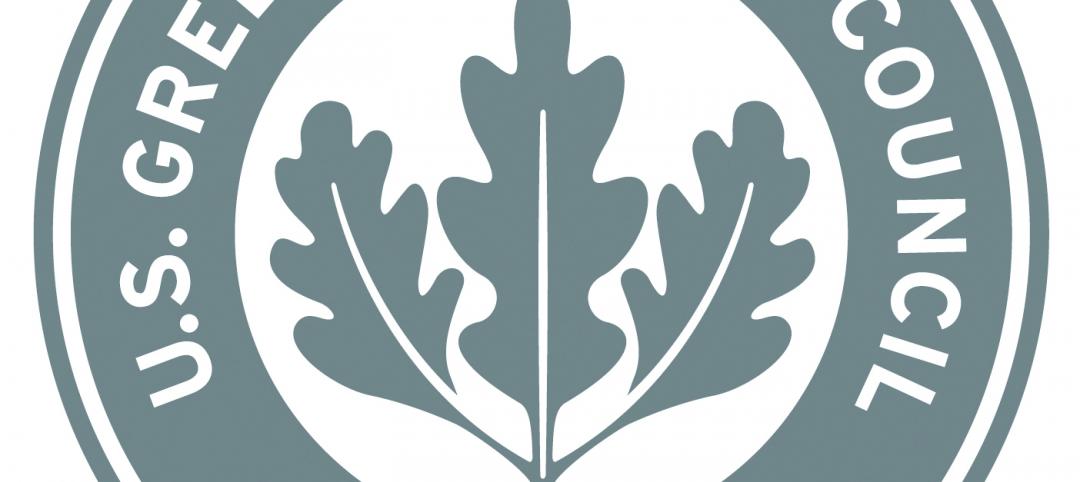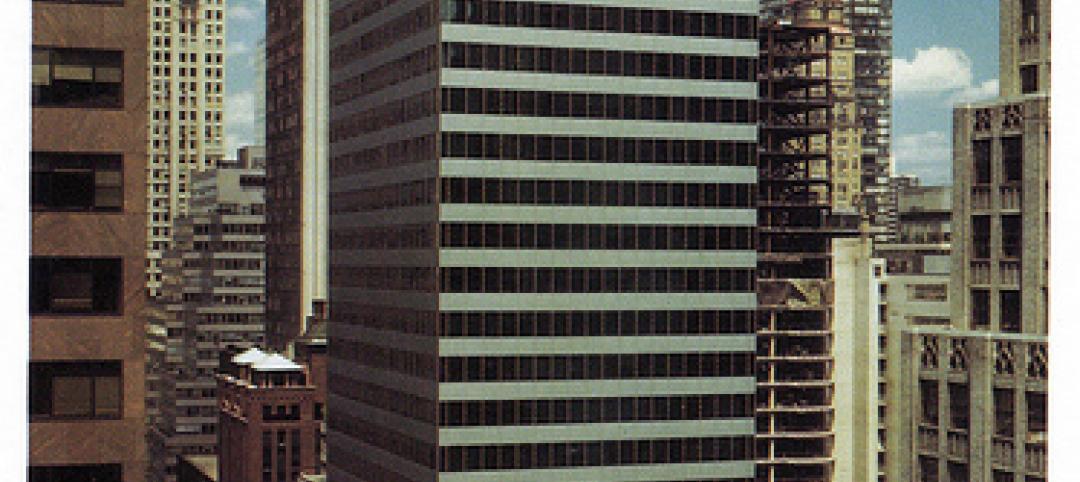Last month, the Planning Commission for the city of Pittsburgh approved a revised Preliminary Land Development Plan for Hazelwood Green, a 178-acre riverfront site—and the last big developable contiguous land mass in this metro—that was once where LTV Steel and Jones & Laughlin Steel milled steel and coke.
The site’s owners—a partnership of Heinz Endowments; and the Richard King Mellon, Benedum, and McCune Foundations, which acquired this property in 2002 for $10 million—on October 1 issued through its Almono LLC a Request For Qualifications (RFQ) to developers for the first 27-acre phase of Hazelwood Green. Developers have until November 19 to respond.
The larger redevelopment, which could take two decades to complete, envisions a world-class model for sustainable development, with a targeted total density of 8 million sf of mixed-use space for offices, R&D, light manufacturing, housing, retail, and 30 acres of public open spaces, all supported by a multimodal transportation system. Hazelwood Green's developers are targeting LEED for Neighborhood Development plan certification, Pittsburgh p4 Performance Measures, and the International Living Future Institute's Living Community Challenge.
The Remake Group, a sustainable development and design consultant, is the project’s manager.
The 27 acres covered in the RFQ would surround Mill 19, a 190,000-sf former steel mill that’s undergoing an $80 million repurposing and expansion to 264,000 sf. MSR Design is the design architect and Renaissance 3 Architects the associate architect on the Mill 19 reconstruction; Atelier Ten, Bala Consulting Engineers, and Lennon Smith Souleret Engineering the engineers; and Ten x Ten the landscape architect.
The Building Team peeled off the mill’s roof and will attach a canopy for a 2-MW solar array. Mill 19’s industrial skeleton is being retained around a new steel-and-glass building nestled within the old mill with three floors for office, research and light manufacturing.
The 90,000-sf Phase A of Mill 19's redevelopment is under construction, and its first tenants—Carnegie Mellon University's Manufacturing Futures Initiative and the Advanced Robotics for Manufacturing Institute—have agreed to lease 58,000 sf of that space. (Turner Construction is the GC on this building.)
The first new space is expected to be finished by next Spring. The 70,000-sf Phase B (whose GC is Jendoco Construction) should be completed by next Summer or early Fall 2019, says Tim White, senior vice president of development for Mill 19’s owner/developer, the Regional Industrial Development Corporation of Southwestern Pennsylvania. He also confirms that RIDC will take office space within Mill 19.
Hazelwood Green’s infrastructure includes the recently completed 1.5-mile, $27 million Signature Boulevard, whose financing was abetted by a $9.5 million loan from the Power of 32, a coalition of 32 counties in western Pennsylvania, West Virginia, Ohio, and Maryland.
Future redevelopment plans for Hazelwood Green call for plaza that would be twice the size of Pittsburgh’s Downtown Market Square, and would include retail and, possibly, high-density housing.
Related Stories
| Feb 21, 2012
PV America West conference showcases solar growth market
Solar industry gathers March 19-21, 2012 in San Jose to discuss technology, market development and policy.
| Feb 20, 2012
Comment period for update to USGBC's LEED Green Building Program now open
This third draft of LEED has been refined to address technical stringency and rigor, measurement and performance tools, and an enhanced user experience.
| Feb 15, 2012
Code allowance offers retailers and commercial building owners increased energy savings and reduced construction costs
Specifying air curtains as energy-saving, cost-cutting alternatives to vestibules in 3,000-square-foot buildings and larger has been a recent trend among consulting engineers and architects.
| Feb 13, 2012
WHR Architects renovation of Morristown Memorial Hospital Simon Level 5 awarded LEED Gold
Located in the Simon Building, which serves as the main entrance leading into the Morristown Memorial Hospital campus, the project comprises three patient room wings connected by a centralized nursing station and elevator lobby.
| Feb 1, 2012
List of Top 10 States for LEED Green Buildings released?
USGBC releases list of top U.S. states for LEED-certified projects in 2011.
| Jan 31, 2012
AIA CONTINUING EDUCATION: Reroofing primer, in-depth advice from the experts
Earn 1.0 AIA/CES learning units by studying this article and successfully completing the online exam.
| Jan 15, 2012
535 Madison Avenue achieves LEED Gold certification
Class-A commercial building meets sustainability requirements of LEED Program.
| Jan 9, 2012
Thornton Tomasetti acquires green consulting firm Fore Solutions
International engineering firm launches new building sustainability practice.
| Dec 5, 2011
New York and San Francisco receive World Green Building Council's Government Leadership Awards
USGBC commends two U.S. cities for their innovation in green building leadership.
| Dec 2, 2011
What are you waiting for? BD+C's 2012 40 Under 40 nominations are due Friday, Jan. 20
Nominate a colleague, peer, or even yourself. Applications available here.
















