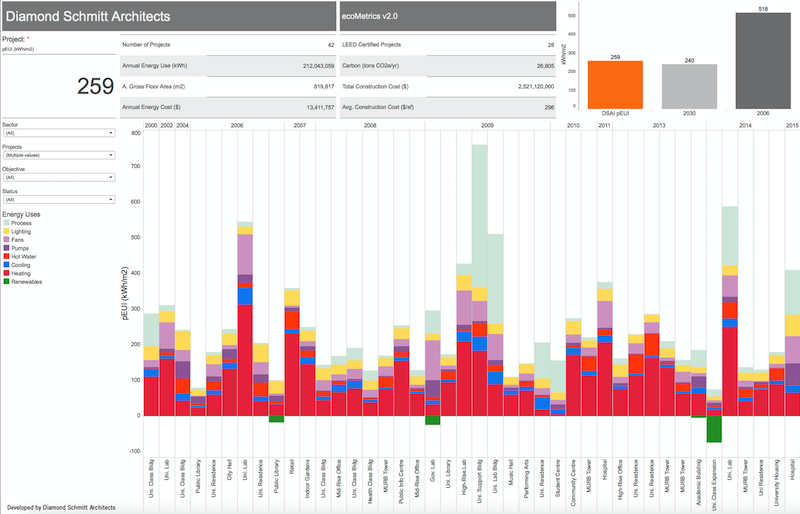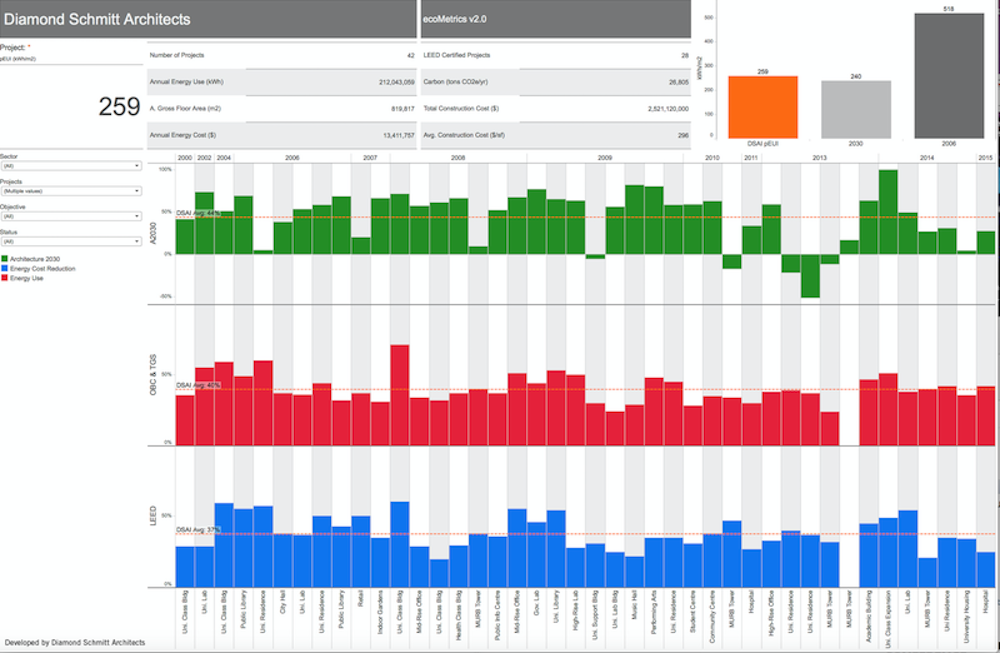Toronto-based Diamond Schmitt Architects is taking a leadership role in the development of a sustainable design databank focused on energy-use reduction. The firm's new ecoMetrics tool allows for a comprehensive analysis of data from energy simulation models across a wide range of the company’s building types.
“What began as a response to The 2030 Challenge for energy efficiency in buildings evolved into a powerful, interactive visual database containing energy simulation models for more than 40 of our LEED certified projects and other projects with energy simulation models,” said Birgit Siber, Principal at Diamond Schmitt Architects. “This tool comes from the recognition that energy use in the building sector is the most difficult and pressing sustainable design challenge.”

The ecoMetrics database contributes to an informed discussion on appropriate energy use reduction targets among clients, consultants, trades, and architects by taking into consideration the many determinants of energy use efficiency, including location, building type, passive initiatives (orientation, massing, thermal performance) and active systems (mechanical and electrical systems), and distills the data into one simple formula: kWhr/m2/year, or kilowatt use per square metre of space per year.
“This allows for a detailed comparative analysis, which is a major step forward in informing energy demand decisions in the future,” said Mike Szabo Principal at Diamond Schmitt Architects. The ecoMetrics tool highlights design factors impacting energy efficiency, such as volume-to-floor area efficiency; ratio of glazing to wall; occupancy loads; and specific program requirements, including ventilation rates and HVAC system efficiency.
“The power of data visualization is that it allows us to break down the energy use equation in order to ask the right questions to facilitate and drive innovation,” Szabo added. “We’re measuring performance so that we can manage our projects, strive for net zero energy use, bring value to our client, our team, and contribute to the public discourse on energy use reduction."

Related Stories
Contractors | Jan 20, 2020
Wellness is for builders, not just for buildings
New research on wellness in the construction sector highlights interventions that could be effective in addressing dehydration, weight management, poor air quality, and stress.
Green | Jan 10, 2020
How the new EC3 tool raises the bar on collective action
Nearly 50 AEC industry organizations partnered to develop the groundbreaking Embodied Carbon in Construction Calculator.
75 Top Building Products | Dec 16, 2019
101 Top Products for 2019
Building Design+Construction readers and editors select their top building products for the past 12 months in the fourth-annual 101 Top Products report.
75 Top Building Products | Dec 12, 2019
Top Building Envelope Products for 2019
Sto's beetle-inspired exterior coating and Dörken Systems' UV-resistant vapor-permeable barrier are among the 28 new building envelope products to make Building Design+Construction's 2019 101 Top Products report.
Building Owners | Dec 2, 2019
What building owners and AEC teams need to know about New York’s Climate Mobilization Act
On April 18, 2019, the New York City Council passed the Climate Mobilization Act, a suite of laws aimed to meet the city’s commitment to achieving carbon neutrality by 2050.
Sustainability | Aug 15, 2019
Paris will soon be home to the world’s largest rooftop farm
Agripolis is spearheading the project.
Codes and Standards | Jul 15, 2019
USGBC calls for proposals for feedback, concepts for next LEED version
The move follows successful public input on LEED 4.1.
Green | May 8, 2019
Does wellness pay off?
Getting wellness to pay off may not be that simple, or even a wise investment to begin with, according to a new peer-reviewed study of 32,000 employees.
Green | Apr 23, 2019
Top 10 green buildings for 2019
The Amherst College Science Center and Frick Environmental Center are among the high-performance projects to be honored with AIA 2019 COTE Top Ten Awards.
Resiliency | Apr 22, 2019
Turner Construction doubles down on jobsite efficiency
The company targets a 50% cut in greenhouse gas emissions and water use from construction activities by 2030.

















