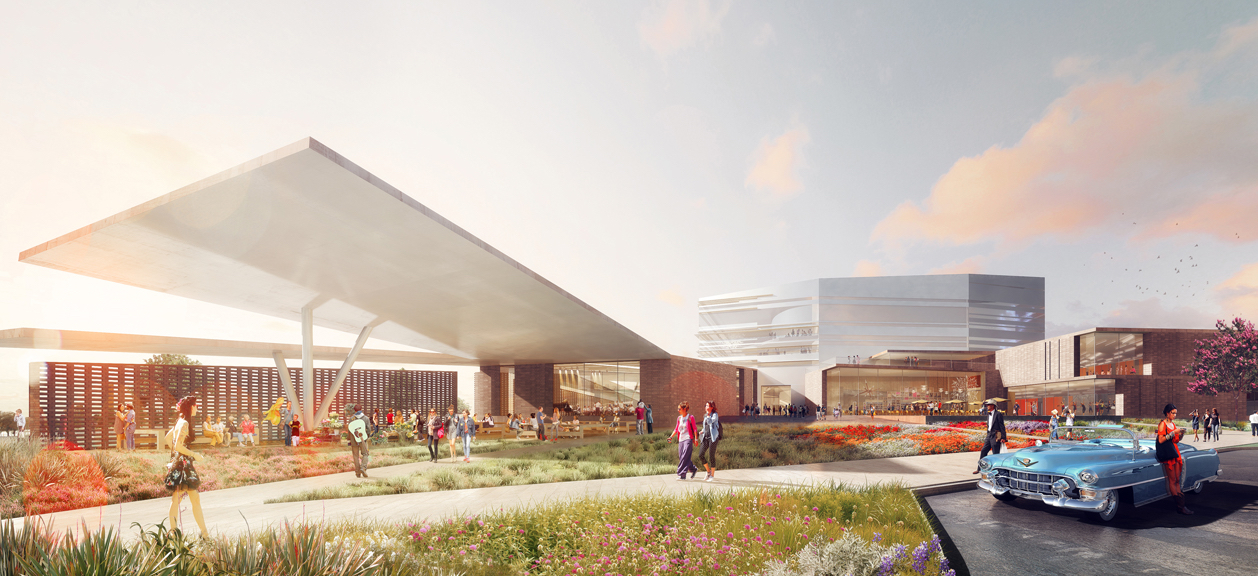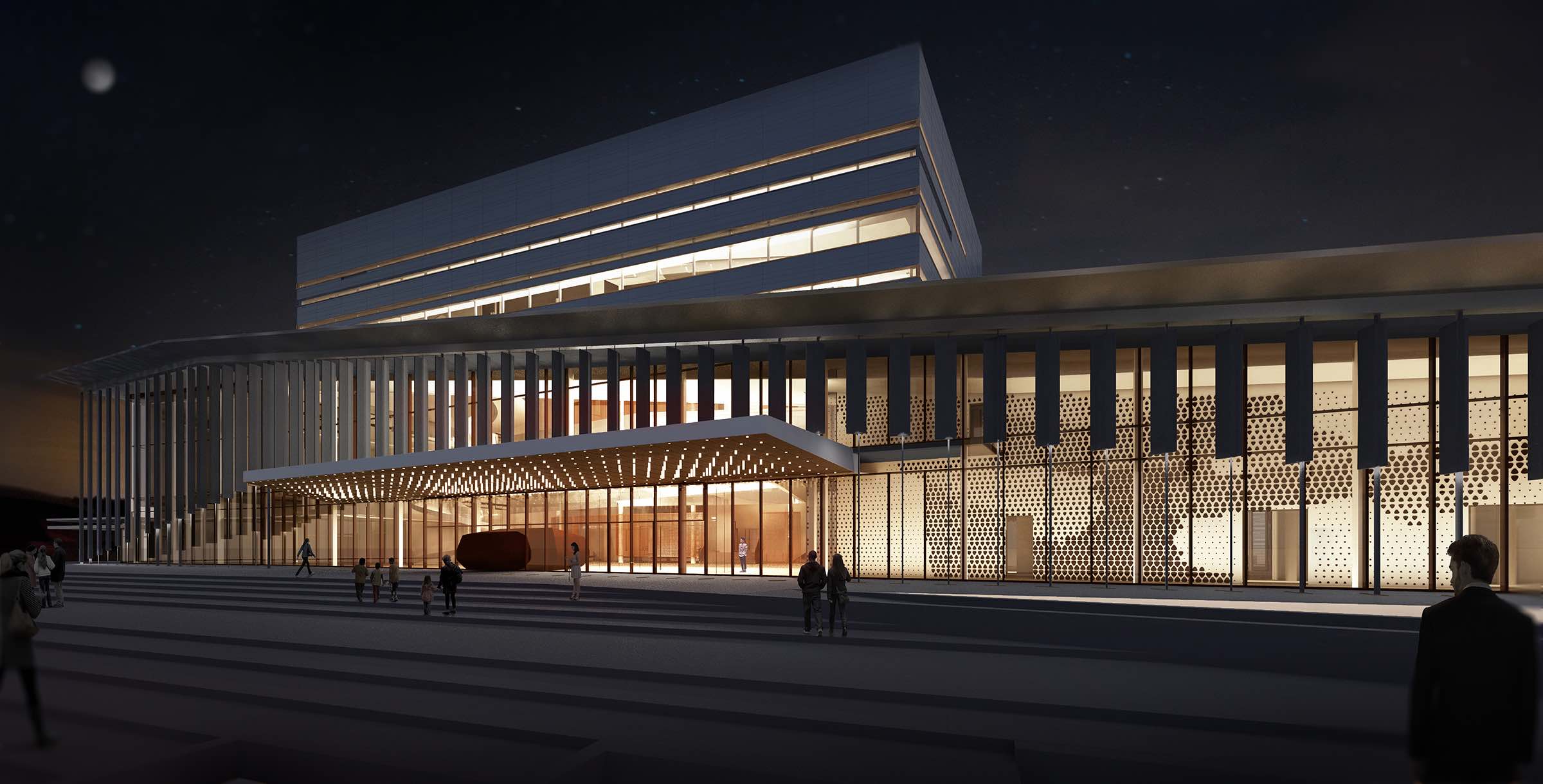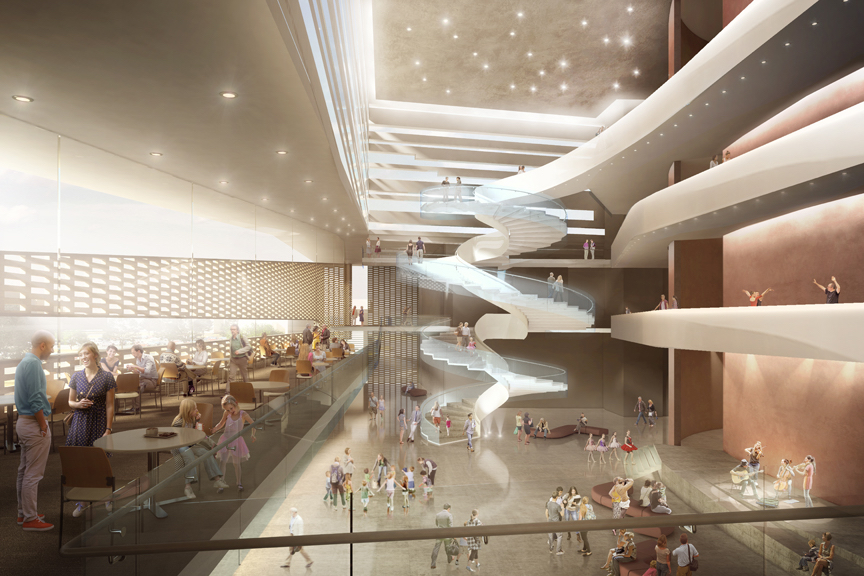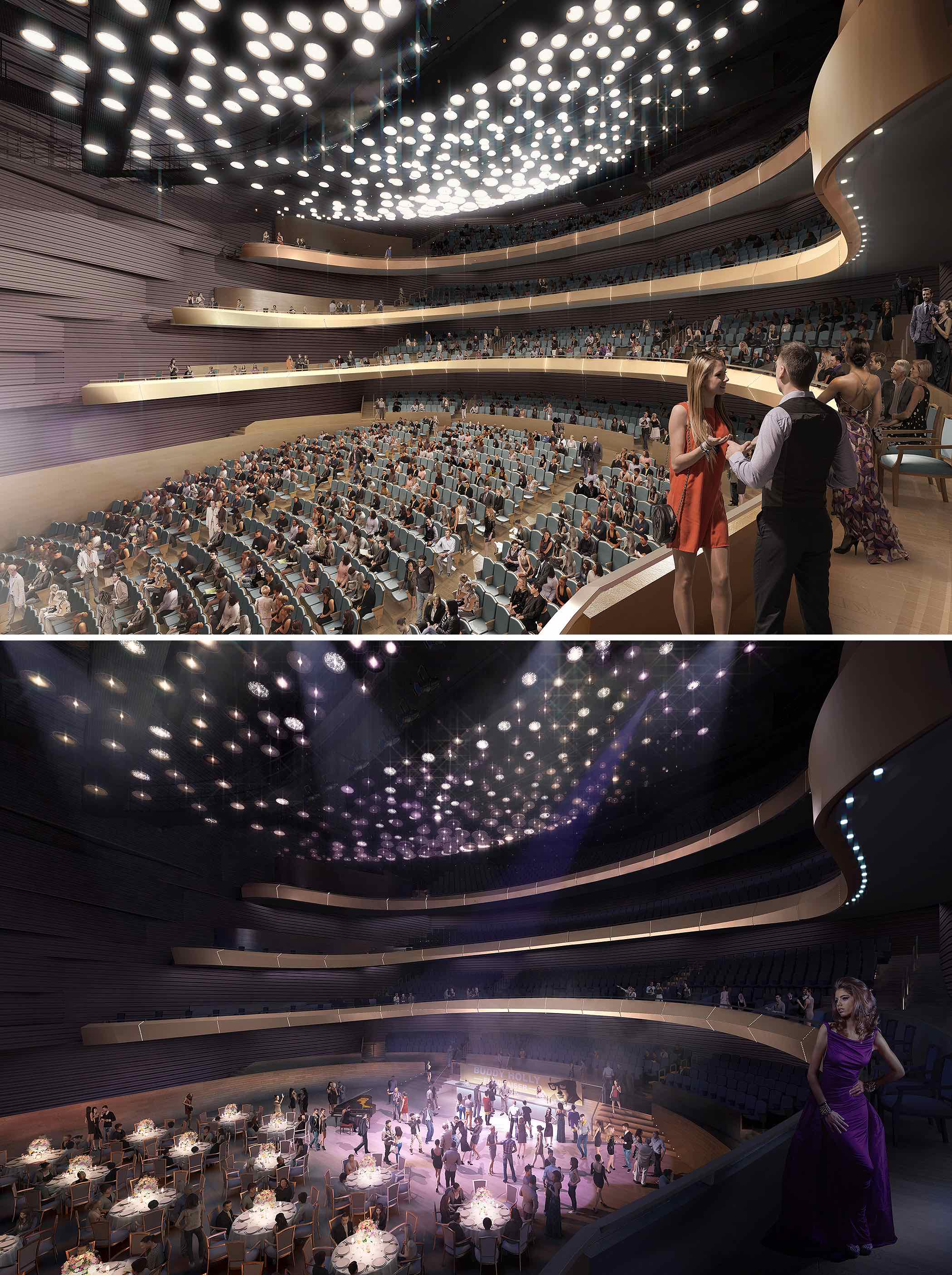Diamond Schmitt Architects released plans for the Buddy Holly Hall of Performing Arts and Sciences, a musical arts complex in Lubbock, Texas.
The venue is named after the influential star of the 1950s and one of the founding fathers of rock and roll music. Holly, who was born in Lubbock and who died in 1959, is labeled a rockabilly artist. But he was influenced by a number of genres, including rhythm and blues, gospel, and country.
It makes sense then that versatility is one of the defining features of the hall. It will feature a 2,200-seat main theater, a smaller 400-seat theater, a 22,000-sf dance center, and a 5,000-sf multipurpose room. The hall will host everything from Broadways plays, to operas, to rock shows. Conferences and other gatherings can be held there as well.
“Our goal is to have this venue feel great for all types of performers and audiences, whether they are in jeans and hats or ball gowns,” Matthew Lella, Principal, Diamond Schmitt, said in a statement.
The floor of the main auditorium is adjustable, where it can be raked for seating or flat for a standing audience. The acoustical design allows for natural sound for orchestras, and amplified sound for touring bands. Buddy Holly Hall also has a spacious public lobby, a 200-foot telecommunications tower, and a swooping roof with cascading columns.
Fully funded by private donations, the hall has raised $81 million, with a goal of $146 million. Also on the Building Team are Garfield Public/Private; Parkhill, Smith, & Cooper; MWM Architects; Hugo Reed & Associates; Jaffe Holden Acoustics; Schuler Shook; and Lee Lewis Construction.
Reports say that the builders are still on track to meet construction deadlines despite an increased budget. Construction will begin later this year, and the opening is scheduled for 2019.
Related Stories
| Aug 11, 2010
Burt Hill, HOK top BD+C's ranking of the nation's 100 largest university design firms
A ranking of the Top 100 University Design Firms based on Building Design+Construction's 2009 Giants 300 survey. For more Giants 300 rankings, visit http://www.BDCnetwork.com/Giants
| Aug 11, 2010
Jacobs, HDR top BD+C's ranking of the nation's 100 largest institutional building design firms
A ranking of the Top 100 Institutional Design Firms based on Building Design+Construction's 2009 Giants 300 survey. For more Giants 300 rankings, visit http://www.BDCnetwork.com/Giants
| Aug 11, 2010
David Rockwell unveils set for upcoming Oscar show
The Academy of Motion Picture Arts and Sciences and 82nd Academy Awards® production designer David Rockwell unveiled the set for the upcoming Oscar show.
| Aug 11, 2010
Firehouse converted to hip hot property
Sound the alarm! A 9,000-sf former firehouse is being converted into a new multipurpose space for ZUMIX, a nonprofit music and arts organization that's partnering on the project with Landmark Structures of Woburn, Mass., and the East Boston Community Development Corporation. The $2 million renovation of the 1920s structure, known as Engine Company 40 Firehouse, includes a complete gut job to ma...
| Aug 11, 2010
Project is music to school's ears
Florida Gulf Coast University is building a $7.55 million Fine Arts Building on its campus near Ft. Myers, Fla. The 25,000-sf building—the first project in the school's plan for an entire music complex—will house the music program of the College of Arts and Sciences. The facility includes a 200-seat recital hall, rehearsal hall, music labs, studio rooms, and administration offices.
| Aug 11, 2010
Theater offers spectacular views inside and out
A 500-seat proscenium theater sits at the heart of the 35,000-sf Performing Arts Pavilion at the Jackson Hole Center for the Arts. The entertainment and cultural facility, designed by Stephen Dynia Architects, Jackson Hole, Wyo., also houses glass-walled rehearsal rooms that offer passersby views of the activity going on inside and multifunction lobby with views of Snow King Mountain.
| Aug 11, 2010
Broadway-style theater headed to Kentucky
One of Kentucky's largest performing arts venues should open in 2011—that's when construction is expected to wrap up on Eastern Kentucky University's Business & Technology Center for Performing Arts. The 93,000-sf Broadway-caliber theater will seat 2,000 audience members and have a 60×24-foot stage proscenium and a fly loft.
| Aug 11, 2010
Dallas Center for the Performing Arts opens
The Dallas Center for the Performing Arts, a new multi-venue center for music, opera, theater, and dance, will open this month, completing the 25-year vision of the Dallas Arts District. Foster + Partners, Rem Koolhaas, Joshua Prince-Ramus, and Skidmore Owings & Merrill are among the architecture firms involved in the development, which includes four venues unified by a 10-acre park.
| Aug 11, 2010
Modest recession for education construction
Construction spending for education expanded modestly but steadily through March, while at the same time growth for other institutional construction had stalled earlier in 2009. Education spending is now at or near the peak for this building cycle. The value of education starts is off 9% year-to-date compared to 2008.
| Aug 11, 2010
Opening night close for Kent State performing arts center
The curtain opens on the Tuscarawas Performing Arts Center at Kent State University in early 2010, giving the New Philadelphia, Ohio, school a 1,100-seat multipurpose theater. The team of Legat & Kingscott of Columbus, Ohio, and Schorr Architects of Dublin, Ohio, designed the 50,000-sf facility with a curving metal and glass façade to create a sense of movement and activity.











