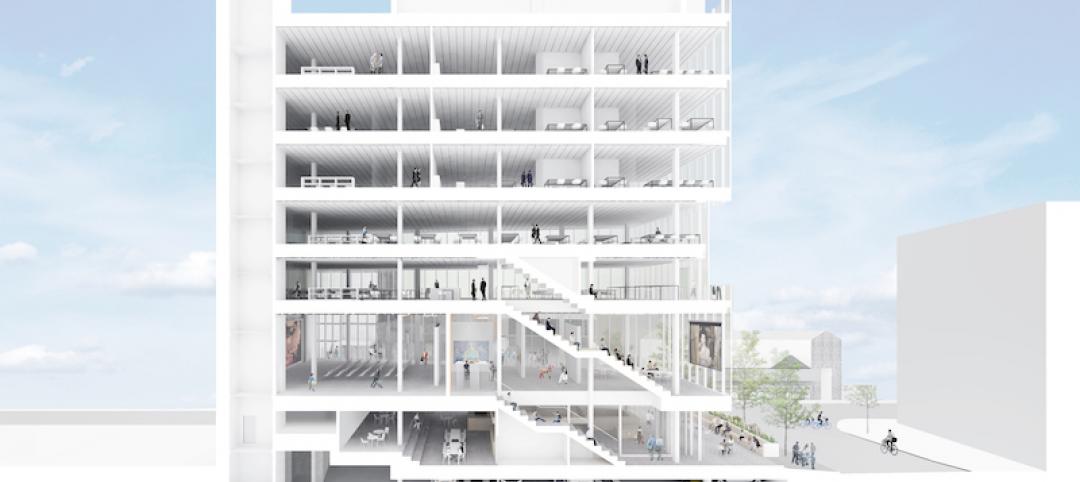Diamond Schmitt Architects released plans for the Buddy Holly Hall of Performing Arts and Sciences, a musical arts complex in Lubbock, Texas.
The venue is named after the influential star of the 1950s and one of the founding fathers of rock and roll music. Holly, who was born in Lubbock and who died in 1959, is labeled a rockabilly artist. But he was influenced by a number of genres, including rhythm and blues, gospel, and country.
It makes sense then that versatility is one of the defining features of the hall. It will feature a 2,200-seat main theater, a smaller 400-seat theater, a 22,000-sf dance center, and a 5,000-sf multipurpose room. The hall will host everything from Broadways plays, to operas, to rock shows. Conferences and other gatherings can be held there as well.
“Our goal is to have this venue feel great for all types of performers and audiences, whether they are in jeans and hats or ball gowns,” Matthew Lella, Principal, Diamond Schmitt, said in a statement.
The floor of the main auditorium is adjustable, where it can be raked for seating or flat for a standing audience. The acoustical design allows for natural sound for orchestras, and amplified sound for touring bands. Buddy Holly Hall also has a spacious public lobby, a 200-foot telecommunications tower, and a swooping roof with cascading columns.
Fully funded by private donations, the hall has raised $81 million, with a goal of $146 million. Also on the Building Team are Garfield Public/Private; Parkhill, Smith, & Cooper; MWM Architects; Hugo Reed & Associates; Jaffe Holden Acoustics; Schuler Shook; and Lee Lewis Construction.
Reports say that the builders are still on track to meet construction deadlines despite an increased budget. Construction will begin later this year, and the opening is scheduled for 2019.
Related Stories
Giants 400 | Aug 30, 2021
2021 Giants 400 Report: Ranking the largest architecture, engineering, and construction firms in the U.S.
The 2021 Giants 400 Report includes more than 130 rankings across 25 building sectors and specialty categories.
Resiliency | Aug 19, 2021
White paper outlines cost-effective flood protection approaches for building owners
A new white paper from Walter P Moore offers an in-depth review of the flood protection process and proven approaches.
Cultural Facilities | Aug 2, 2021
A new venue for the San Diego Symphony’s outdoor performances opens this week
Rady Shell at Jacobs Park was funded almost entirely by private donors.
Cultural Facilities | Jun 28, 2021
Maine’s Children’s Museum & Theatre moves into new location that doubles its size
Interactive exhibits are among its features.
Resiliency | Jun 24, 2021
Oceanographer John Englander talks resiliency and buildings [new on HorizonTV]
New on HorizonTV, oceanographer John Englander discusses his latest book, which warns that, regardless of resilience efforts, sea levels will rise by meters in the coming decades. Adaptation, he says, is the key to future building design and construction.
Multifamily Housing | Jun 3, 2021
Student Housing Trends 2021-2022
In this exclusive video interview for HorizonTV, Fred Pierce, CEO of Pierce Education Properties, developer and manager of off-campus student residences, chats with Rob Cassidy, Editor, MULTIFAMILY Design + Construction about student housing during the pandemic and what to expect for on-campus and off-campus housing in Fall 2021 and into 2022.
Digital Twin | May 24, 2021
Digital twin’s value propositions for the built environment, explained
Ernst & Young’s white paper makes its cases for the technology’s myriad benefits.
Wood | May 14, 2021
What's next for mass timber design?
An architect who has worked on some of the nation's largest and most significant mass timber construction projects shares his thoughts on the latest design trends and innovations in mass timber.
Cultural Facilities | Apr 1, 2021
A Connecticut firm deploys design to assist underserved people and communities
Hartford, Conn.-based JCJ Architecture traces its roots to 1936, when the U.S. was just coming out of an economic depression and its unemployment rate was still 14%. In 2021, with the country trying to recover economically from the impact of the coronavirus, and with questions about social inequity entering the public debate as rarely before, JCJ has focused its design work on projects and clients that are committed to social responsibility and advocacy, particularly for underserved or marginalized communities.
Cultural Facilities | Mar 1, 2021
Moise Safra Center completes in New York City
The project will act as a second home for the Jewish community it serves.



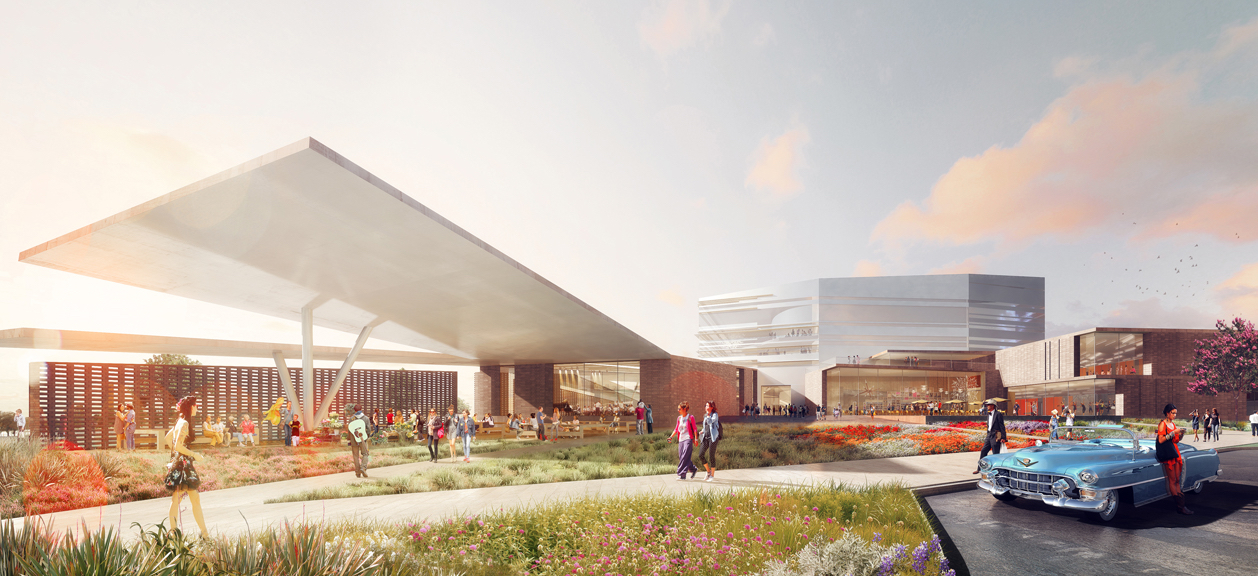
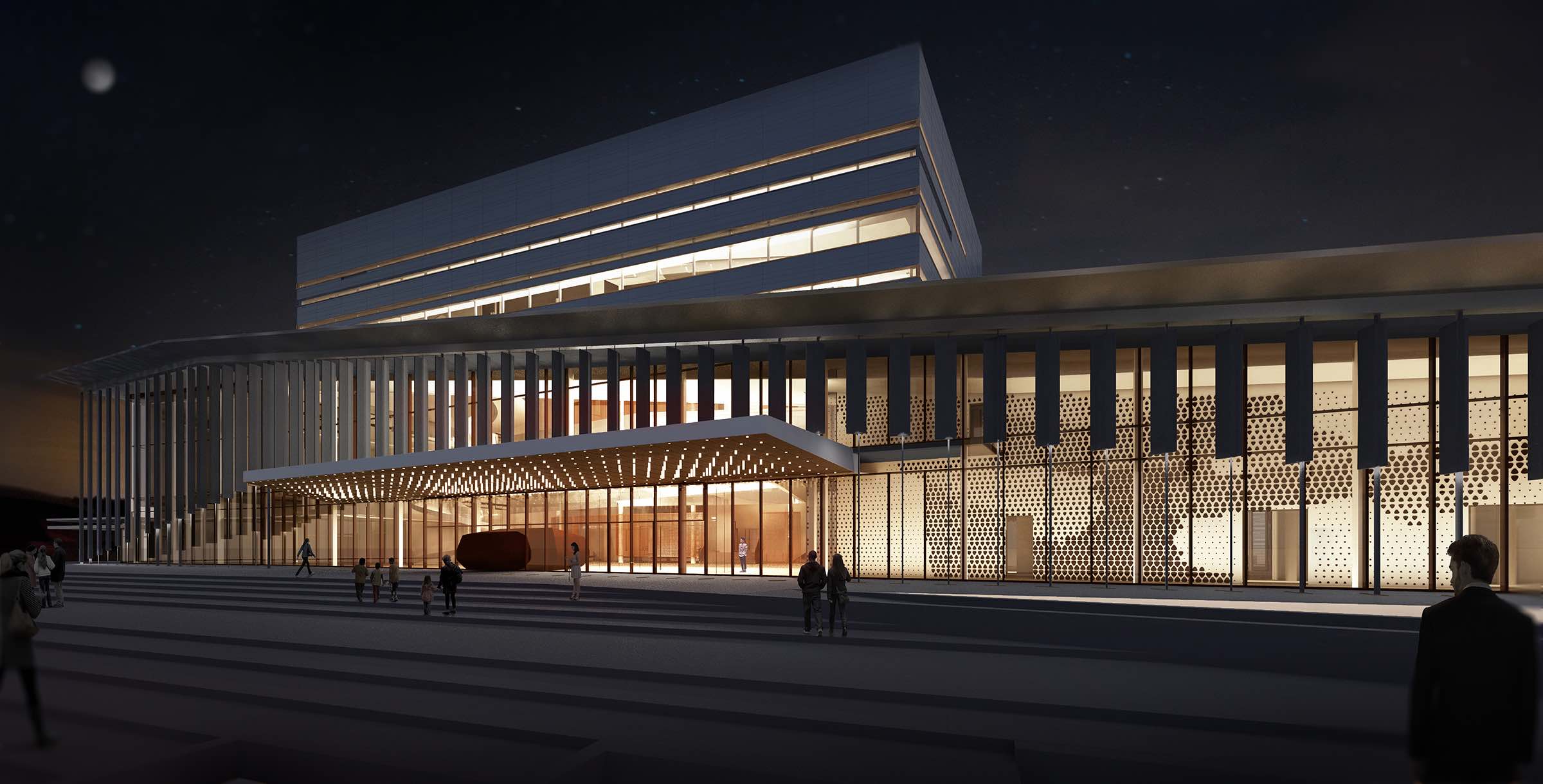
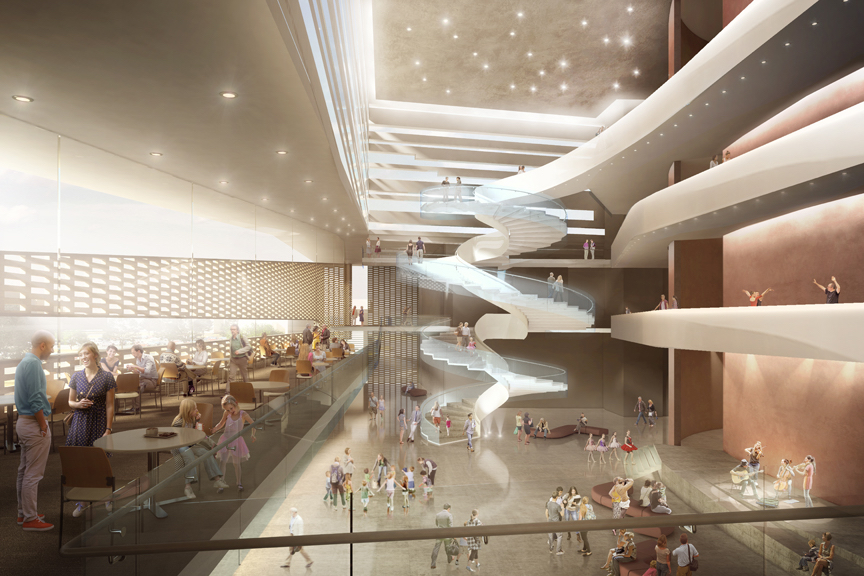
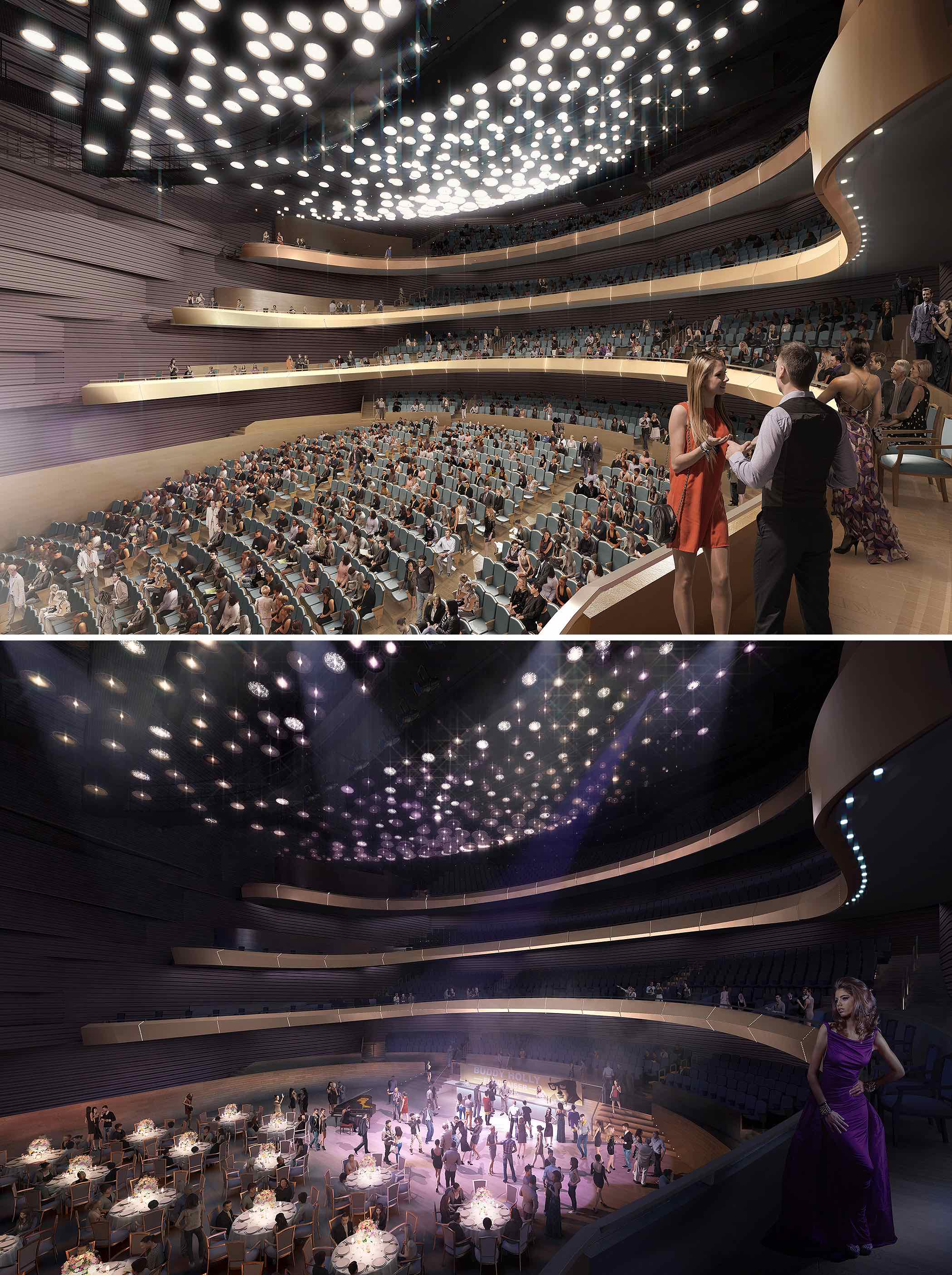




![Oceanographer John Englander talks resiliency and buildings [new on HorizonTV] Oceanographer John Englander talks resiliency and buildings [new on HorizonTV]](/sites/default/files/styles/list_big/public/Oceanographer%20John%20Englander%20Talks%20Resiliency%20and%20Buildings%20YT%20new_0.jpg?itok=enJ1TWJ8)



