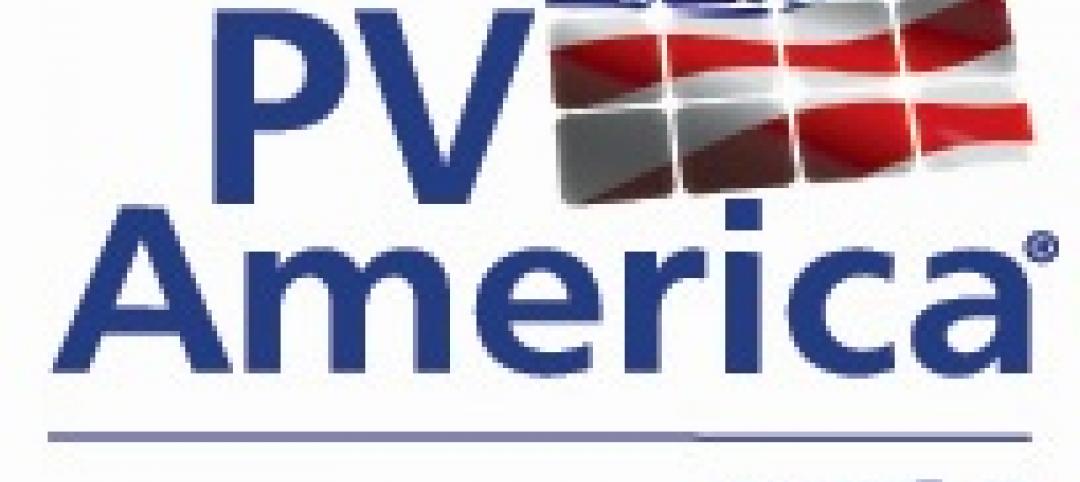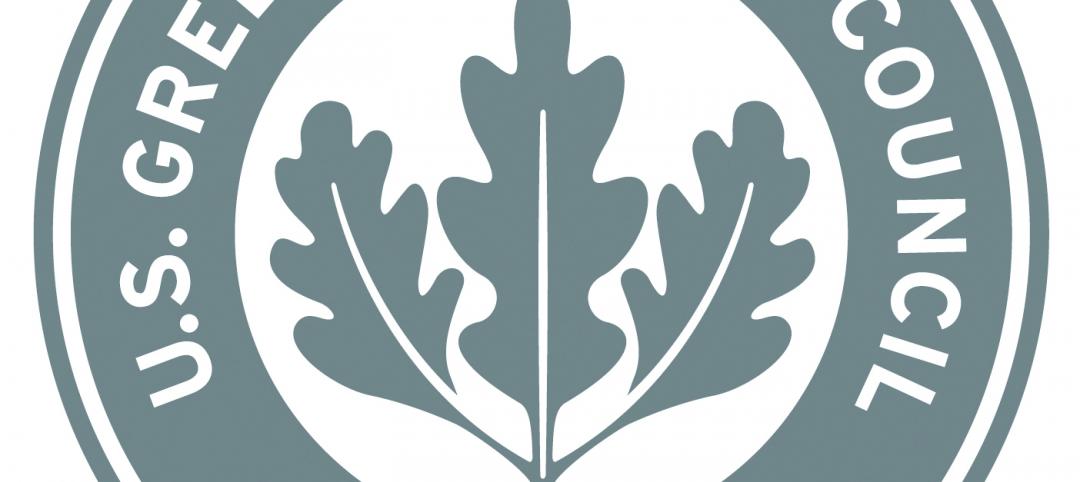A team of AEC firms, assembled by Generate, an AEC technology company that advocates for the greater use of mass timber in construction, has developed a digital catalog of integrated design systems that focus on the structural application of mass timber as a carbon-conscious response to high-density urban building needs, especially for housing.
Meeting those needs within the status quo—where buildings currently account to two-fifths of greenhouse gas emissions—is at odds with many cities’ environmental aspirations. For example, Boston’s goal of reducing its carbon footprint 80% by 2050 would be unachievable if that metro also hits its parallel goal of building 300,000 more housing units and 40 million sf of commercial buildings over the next 30 years.
To bring down those CO2 emissions and streamline the construction process, an AEC coalition has developed Tallhouse, a digital catalog of customizable systems comprised of four mass timber structural solutions. That catalog illustrates a range of mass timber design options that are engineered for speedier delivery, sustainability, and cost savings.
Also see: San Jose affordable housing project will feature mass timber frame
The coalition includes Generate, Niles Bolton Associates (architect), Buro Happold (SE, MEP, sustainability consultant, embodied carbon analyst), Consigli Construction (GC), Arup (fire engineering, structural review), Code Red (code consultant), Urbanica (developer), and Olifant Market Development (carbon and forests).
The coalition’s work has been supported by the National Science Foundation, the U.S. Department of Agriculture, the Softwood Lumber Board, the Binational Softwood Lumber Council, and the Commonwealth of Massachusetts.

Tallhouse's systems are designed as kits of parts to accommodate most countries' products and transportation.
THE DESIGNS ANTICIPATE TALLER WOOD BUILDING CODES
Tallhouse’s four options are a hybrid steel/cross-laminated timber (CLT) structure, a mass-timber post, beam and plate structure; a hybrid light-gauge metal/CLT structure, and a full CLT plate honeycomb structure.
By “hybridizing” conventional construction materials with timber, the Tallhouse designs can offset near-term emissions by greatly reducing emissions from the manufacture of materials, while storing carbon in the timber structure over the lifetime of buildings. The team sees synergies between the steel and timber industries, as both materials lend themselves to digitization and carbon efficiency.
To evaluate each design, the coalition developed a Carbon Data Analysis tool that validated savings in embodied emissions ranging from 14% to 52%.

The coalition used a Carbon Data Analysis tool to gauge the impact of its designs on carbon emissions and global warming.
The Tallhouse system is adaptable for buildings eight to 18 stories, in line with the upcoming 2021 U.S. Tallwood Codes that would allow the use of mass timber for structures at those heights under the 2021 International Building Code. According to Generate, the systems are designed as kits of parts to accommodate most American, Canadian, and European manufacturers’ products and shipping logistics.

The U.S. Northeast is home to the highest percentage of sustainably managed timber in the U.S. Long-lived forest products such as mass timber building materials have longer timelines than paper or pulp products for keeping CO2 stored in wood post-harvesting.
The Tallhouse team is implementing these systems in over 1 million sf of construction in the U.S., and is looking for additional developers. The Tallhouse catalog, says John Klein, Generate’s CEO and project leader, “was developed with the specific intent of at once enabling our cities to achieve their ambitious CO2 footprint reduction goals, and to meet growing demand for affordable, biophilic housing.” As these systems become widely accessible to architectural communities globally, they will “serve as a vehicle to deploy sustainable materials at scale,” says Klein.
Related Stories
| Mar 6, 2012
Joliet Junior College achieves LEED Gold
With construction managed by Gilbane Building Company, Joliet Junior College’s Facility Services Building combines high-performance technologies with sustainable materials to meet aggressive energy efficiency goals.
| Mar 5, 2012
Moody+Nolan designs sustainable fire station in Cincinnati
Cincinnati fire station achieves LEED Gold certification.
| Mar 1, 2012
7 keys to ‘Highest value, lowest cost’ for healthcare construction
The healthcare design and construction picture has been muddied by uncertainty over the new healthcare law. Hospital systems are in a bind, not knowing what levels of reimbursement to expect. Building Teams serving this sector will have to work even harder to meet growing client demands.
| Mar 1, 2012
Reconstruction of L.A.’s Dunbar Hotel underway
Withee Malcolm Architects’ designs for the project include the complete renovation of the Dunbar Hotel and the Somerville Apartments I and II.
| Feb 26, 2012
Milwaukee U-Haul facility receives LEED-CI Silver
The new elements of the facility now include: efficient lighting with day-lighting controls and occupancy sensors, a high-efficiency HVAC system used in conjunction with a newly constructed thermal envelope to help reduce energy consumption, and the installation of low-flow fixtures to reduce water consumption.
| Feb 22, 2012
Siemens earns LEED certification for Maryland office
The Beltsville facility, which also earned the ENERGY STAR Label for energy performance, implemented a range of energy efficiency, water conservation and sustainable operations measures as part of the certification process.
| Feb 22, 2012
Suffolk awarded Boston post office renovation project
Renovation of art deco landmark will add 21,000 square feet of retail and 110 new parking spaces.
| Feb 21, 2012
PV America West conference showcases solar growth market
Solar industry gathers March 19-21, 2012 in San Jose to discuss technology, market development and policy.
| Feb 20, 2012
Comment period for update to USGBC's LEED Green Building Program now open
This third draft of LEED has been refined to address technical stringency and rigor, measurement and performance tools, and an enhanced user experience.
| Feb 17, 2012
Tremco Inc. headquarters achieves LEED Gold certification
Changes were so extensive that the certification is for new construction and not for renovation; officially, the building is LEED-NC.

















