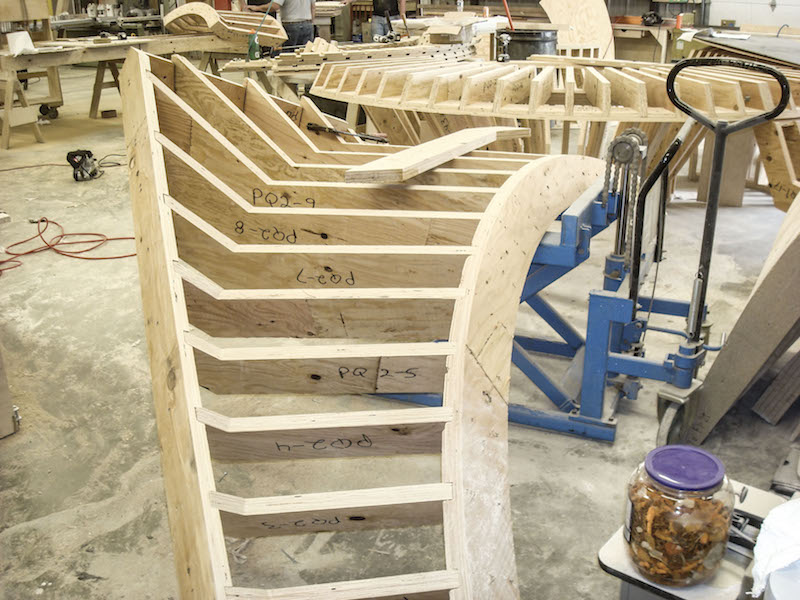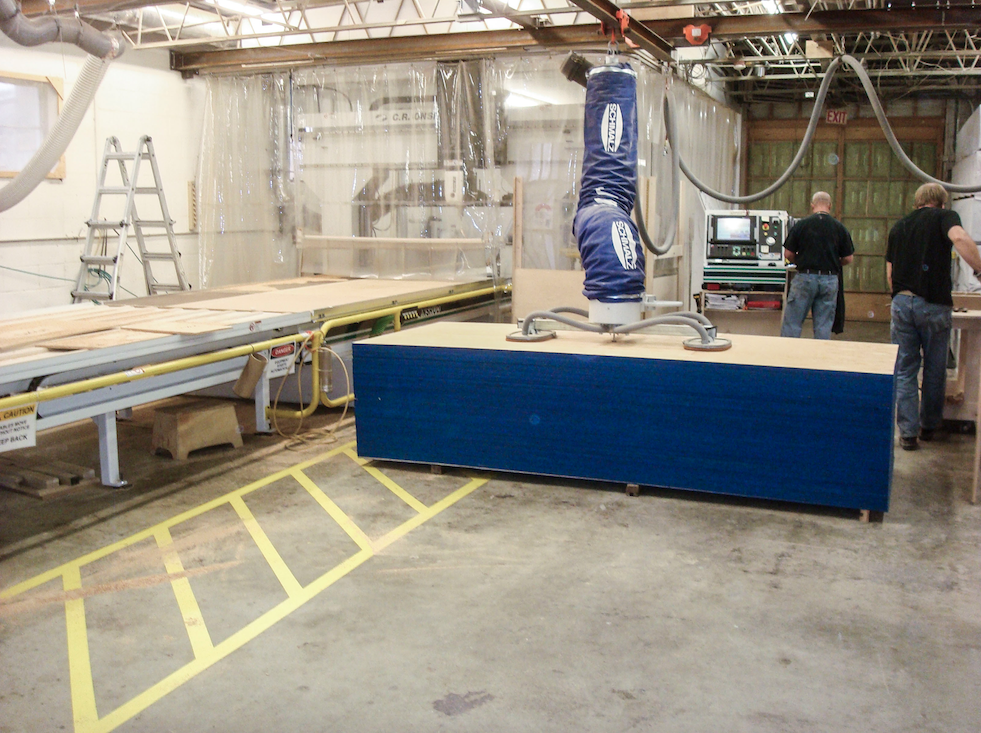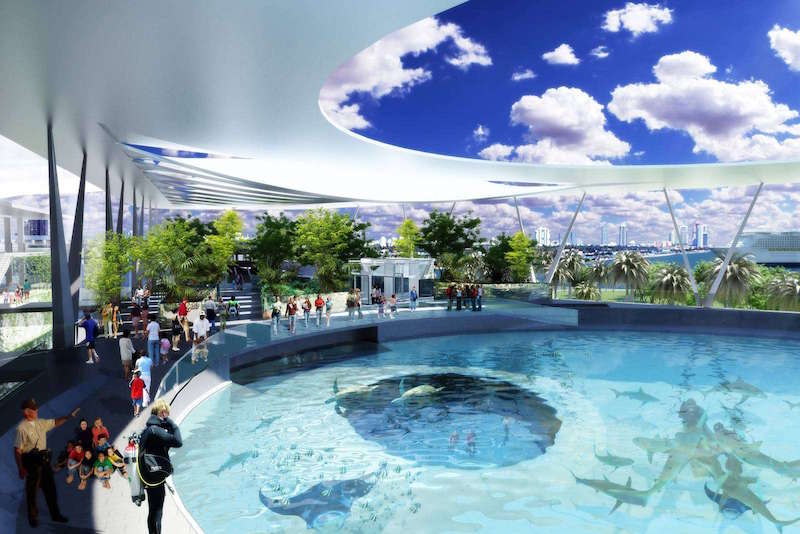As architectural teams continue to push the limit of building design with ever more complex geometries, engineering and construction firms must develop clever solutions to execute these daring schemes on time and within budget.
During the course of several recent projects, engineers with Simpson Gumpertz & Heger (SGH) and fabricator CW Keller have created an integrated approach to model, design, and off-site fabricate formwork for complex concrete geometries. The process combines SGH’s expertise with concrete materials, construction, and analysis of intricate assemblies, with CW Keller’s advanced modeling and computer numerically controlled (CNC) fabrication capabilities, to create geometrically complex, prefabricated formwork systems.
“The combination of advanced CNC machining and emerging technologies in construction materials is pushing the bounds of what can be cost-effectively constructed in concrete,” says Matthew Johnson, Principal with SGH. Johnson says the two disciplines—structural engineering and formwork fabrication—work hand in hand since the fabrication model can serve as the basis of analysis models. As a result, “teams can assess many options early and rapidly,” he says.
On the team’s most recent project, the new Gulf Stream Tank at the Patricia and Phillip Frost Museum of Science in Miami (pictured above), the prefab process saved roughly nine weeks of the project schedule compared with conventional site-constructed formwork. The elevated tank structure is 125-foot-diameter, conical, cast-in-place concrete construction. It will hold more than 500,000 gallons of seawater, and will feature an acrylic oculus to offer museum visitors views into the tank from below.
Also on the Building Team: Grimshaw (architect), Baker Concrete Construction (concrete subcontractor), Peri (shoring contractor), and Skanska (GC).
 Photo: CW Keller
Photo: CW Keller
 Photo: CW Keller
Photo: CW Keller
 Rendering: Grimshaw
Rendering: Grimshaw
Related Stories
BD+C University Course | May 24, 2018
Accommodating movement in building envelope materials [AIA course]
We may think of the building envelope as an inanimate object, but in reality its components can be quite mobile. This AIA CES course is worth 1.0 AIA LU/HSW.
Sponsored | Concrete | Mar 2, 2018
English inspired church built with insulated concrete forms
The challenge was to mirror the style of a historic place of worship while using modern technologies which comply with today's codes of practice.
Concrete | Jul 13, 2017
LF Driscoll and Balfour Beatty recently wrapped the largest concrete pour in Philadelphia’s history
The pour created the foundation for the Foster + Partners-designed Pavilion on Penn Medicine’s Campus.
Concrete | Jul 7, 2017
The secrets held within Ancient Roman concrete could improve future building practices
Not only has the concrete stood the test of time, but it has actually become stronger.
| Jun 13, 2017
Accelerate Live! talk: Next-gen materials for the built environment, Blaine Brownell, Transmaterial
Architect and materials guru Blaine Brownell reveals emerging trends and applications that are transforming the technological capacity, environmental performance, and design potential of architecture.
| Jun 13, 2017
Accelerate Live! talk: A case for Big Data in construction, Graham Cranston, Simpson Gumpertz & Heger
Graham Cranston shares SGH’s efforts to take hold of its project data using mathematical optimization techniques and information-rich interactive visual graphics.
Sponsored | Concrete | May 31, 2017
Fabcon helps bring new life to brownfield sites
With brownsites, the real trouble lies in the unseen: namely the hazardous substances, pollutants or contaminants that remain in the soil.
Multifamily Housing | May 17, 2017
Swedish Tower’s 15th floor is reserved for a panoramic garden
C.F. Møller’s design was selected as the winner of a competition organized by Riksbyggen in Västerås.
Mixed-Use | Apr 25, 2017
Dutch building incorporates 22 emojis into its façade
The emoji building is part of a larger mixed-use development built around a 150-year-old oak tree.













