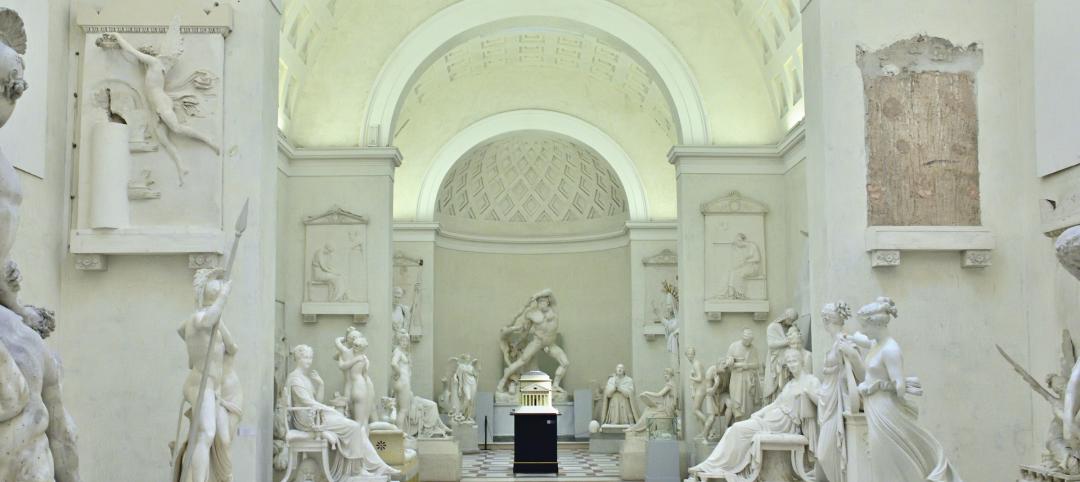The Berkeley Art Museum and Pacific Film Archive (BAMPFA), a $112 million project that opened in late January, is a mix of old and new.
One part is an adaptive reuse of an Art Deco printing plant from 1939. Interdisciplinary design firm Diller Scofidio + Renfro, along with executive architect EHDD, transformed the former printing plant into the primary gallery spaces of the museum.
While the Press Building has as classical look, a sleek new silver structure was added onto it. The new addition houses a film theater, library, study center, and a cafe.
The components total more than 83,000 sf, and a stainless steel ribbon wraps itself around the older structure, providing a visual link.
“The parts and pieces are intended to contrast with each other, but also to work together,” DS+R principal Charles Renfro said, according to the BAMPFA website.
The University of California at Berkeley museum has eight galleries with 25,000-sf of space, a theater, and an art lab. It holds 19,000 works of art and 17,500 films and videos.
The project is DS+R’s third building to open in California over the last year. The firm also designed The Broad Museum in Los Angeles and the McMurtry Art and Art History Building at Stanford University.
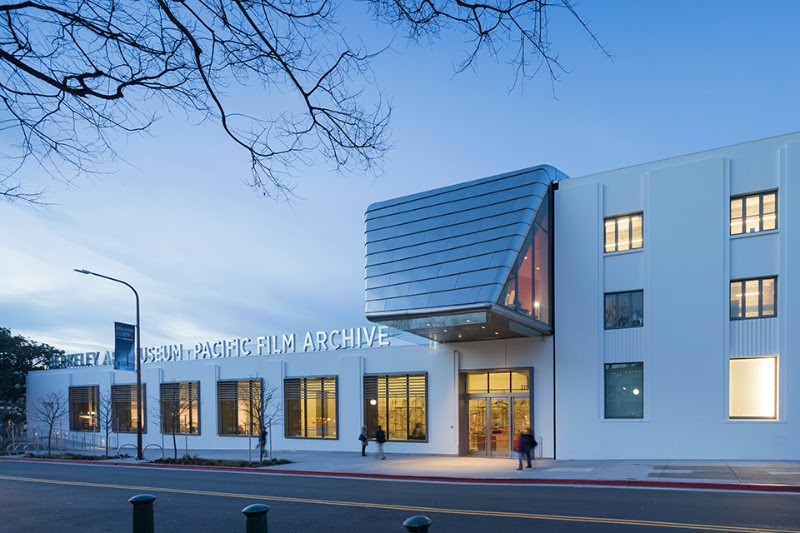 The museum's main entrance. Photo: Iwan Baan.
The museum's main entrance. Photo: Iwan Baan.
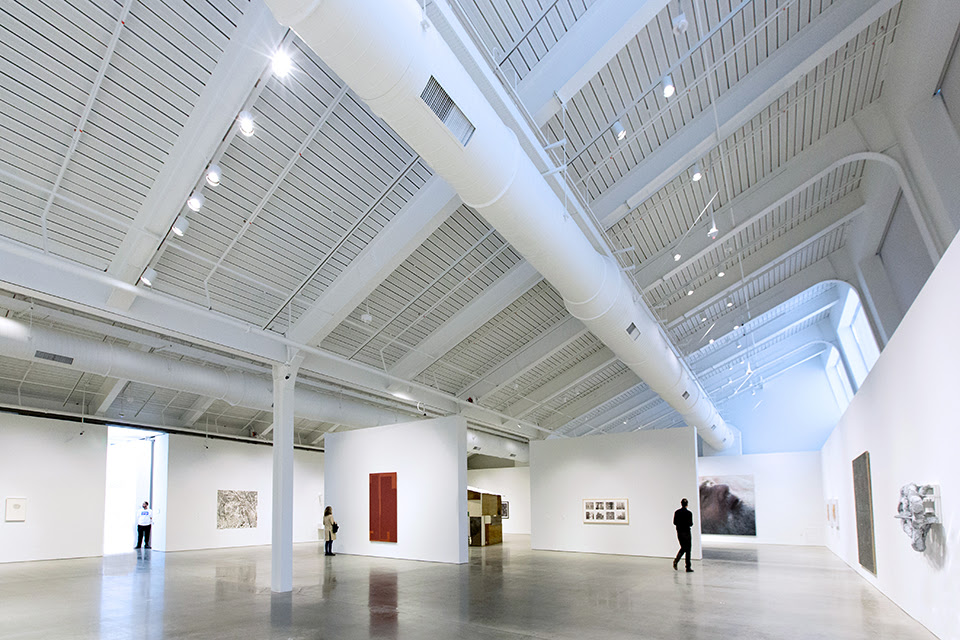 Ground floor gallery. Photo: Elizabeth Daniels.
Ground floor gallery. Photo: Elizabeth Daniels.
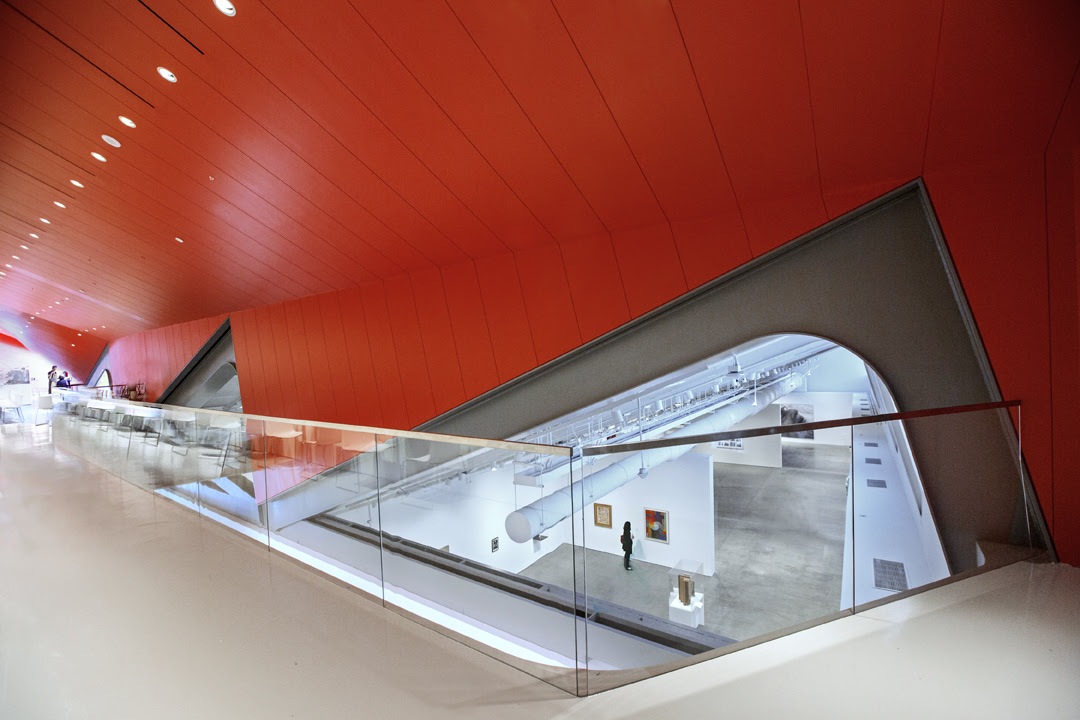 Corridor above the ground floor gallery. Photo: Elizabeth Daniels.
Corridor above the ground floor gallery. Photo: Elizabeth Daniels.
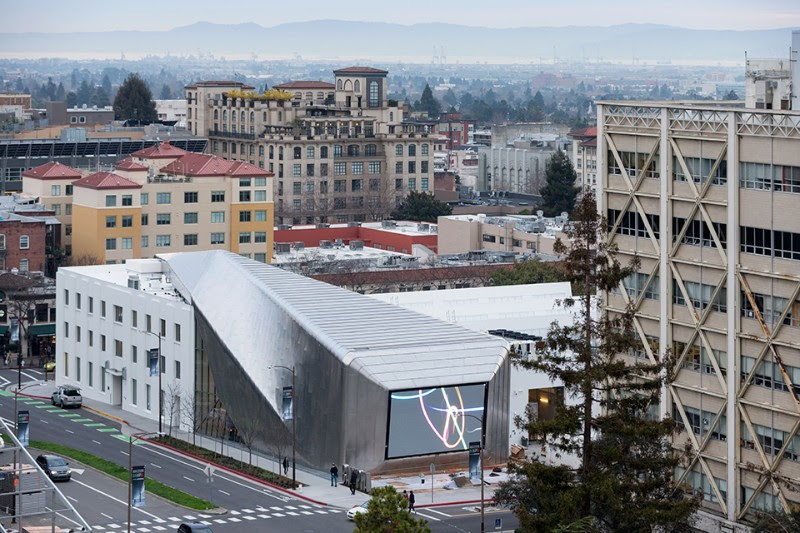 Aerial view of the BAMPFA. Photo: Iwan Baan.
Aerial view of the BAMPFA. Photo: Iwan Baan.
Related Stories
Museums | Mar 25, 2024
Chrysler Museum of Art’s newly expanded Perry Glass Studio will display the art of glassmaking
In Norfolk, Va., the Chrysler Museum of Art’s Perry Glass Studio, an educational facility for glassmaking, will open a new addition in May. That will be followed by a renovation of the existing building scheduled for completion in December.
Museums | Mar 11, 2024
Nebraska’s Joslyn Art Museum to reopen this summer with new Snøhetta-designed pavilion
In Omaha, Neb., the Joslyn Art Museum, which displays art from ancient times to the present, has announced it will reopen on September 10, following the completion of its new 42,000-sf Rhonda & Howard Hawks Pavilion. Designed in collaboration with Snøhetta and Alley Poyner Macchietto Architecture, the Hawks Pavilion is part of a museum overhaul that will expand the gallery space by more than 40%.
Products and Materials | Feb 29, 2024
Top building products for February 2024
BD+C Editors break down February's top 15 building products, from custom-engineered glass bridges to washroom accessories.
Giants 400 | Feb 8, 2024
Top 40 Museum Construction Firms for 2023
Turner Construction, Clark Group, Bancroft Construction, STO Building Group, and Alberici-Flintco top BD+C's ranking of the nation's largest museum and gallery general contractors and construction management (CM) firms for 2023, as reported in Building Design+Construction's 2023 Giants 400 Report.
Giants 400 | Feb 8, 2024
Top 40 Museum Engineering Firms for 2023
Arup, KPFF Consulting Engineers, Alfa Tech Consulting Engineers, Kohler Ronan, and Thornton Tomasetti top BD+C's ranking of the nation's largest museum and gallery engineering and engineering/architecture (EA) firms for 2023, as reported in Building Design+Construction's 2023 Giants 400 Report.
Giants 400 | Feb 8, 2024
Top 70 Museum Architecture Firms for 2023
SmithGroup, Gensler, Ayers Saint Gross, Quinn Evans, HGA, and Cooper Robertson head BD+C's ranking of the nation's largest museum and gallery architecture and architecture/engineering (AE) firms for 2023, as reported in Building Design+Construction's 2023 Giants 400 Report.
Museums | Jan 30, 2024
Meier Partners' South Korean museum seeks to create a harmonious relationship between art and nature
For the design of the newly completed Sorol Art Museum in Gangneung, South Korea, Meier Partners drew from Korean Confucianism to achieve a simplicity of form, material, and composition and a harmonious relationship with nature. The museum is scheduled to open on February 14. It is the firm’s first completed project since restructuring as Meier Partners.
Sponsored | BD+C University Course | Jan 17, 2024
Waterproofing deep foundations for new construction
This continuing education course, by Walter P Moore's Amos Chan, P.E., BECxP, CxA+BE, covers design considerations for below-grade waterproofing for new construction, the types of below-grade systems available, and specific concerns associated with waterproofing deep foundations.
Museums | Jan 8, 2024
Achieving an ideal visitor experience with the ADROIT approach
Alan Reed, FAIA, LEED AP, shares his strategy for crafting logical, significant visitor experiences: The ADROIT approach.
Cultural Facilities | Nov 21, 2023
Arizona’s Water Education Center will teach visitors about water conservation and reuse strategies
Phoenix-based architecture firm Jones Studio will design the Water Education Center for Central Arizona Project (CAP)—a 336-mile aqueduct system that delivers Colorado River water to almost 6 million people, more than 80% of the state’s population. The Center will allow the public to explore CAP’s history, operations, and impact on Arizona.








