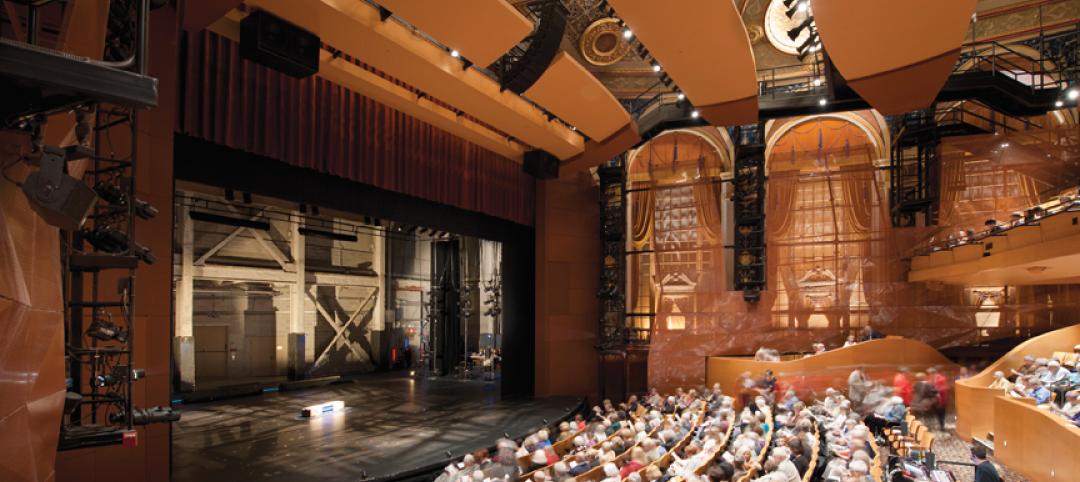Diller Scofidio + Renfro recently presented plans to restore the Kalita Humphreys Theater at the Dallas Theater Center (DTC) in Dallas. Originally designed by Frank Lloyd Wright, this theater is the only freestanding theater in Wright’s body of work, DS+R said in a news release. “The Kalita Humphreys Theater is a mid-century architectural masterpiece in need of a thoughtful update after several generations of cultural, technological, and urban change,” says Kevin Moriarty, DTC’s artistic director.
“Over the years, a combination of neglect and additions have compromised the building’s integrity,” the release says. “Restoring the Kalita Humphreys Theater to its original state requires a multifaceted approach that involves surgical extraction, selective reconstruction, careful preservation, and faithful reinterpretation of Wright’s design intent.”
The design plan calls for removal of superfluous elements added over time, including the 1968 lobby extension that compromised the original massing of the building. Architectural details will be refurbished, including mid-century light fixtures, air grilles, door handles, window moldings, and furniture.

The building will undergo modernization including upgraded lighting, AV, stage infrastructure, and other back-of-house functions to improve flexibility for a wider range of performances. Seating will be re-raked to resemble the 1959 auditorium, but each row will be staggered to improve sightlines. A central information point and historical center in the campus lobby will orient and engage visitors.
The theater’s surrounding landscape will get a makeover to make the site more engaging throughout the day. Over the years, the bucolic setting has been fragmented by large parking lots and a tangle of roadways. Bluffs removed as part of the 1968 addition are irrecoverable, but a lightly reshaped landscape will echo the original topography. Invasive bamboo will be removed in favor of native grasses and shrubs, helping to control erosion and absorb runoff. Improved visual and physical linkages will provide connections to adjoining trails.
New courtyards and plazas, upper-level green roofs, a bosque, walkways, and a restaurant and café will be constructed. A 100-seat black box theater with a walkable ceiling grid and an operable façade will open onto one of the courtyards, creating an indoor/outdoor venue with flexible seating configurations. A multipurpose pavilion will offer a flexible infrastructure for formal and informal events, including public classes and workshops. More cellular spaces in the rehearsal and education ‘tower’ will house small, immersive productions.
Also on the project team:
Design Architect: Diller Scofidio + Renfro, (Partner-in-Charge: Charles Renfro)
Local Architect: BOKA Powell
Landscape Architects: Reed Hilderbrand
Historic Preservation: Harboe Architects
Structural Engineer: Robert Silman Associates
Civil & Traffic Engineer: Pacheco Koch
Mechanical, Electrical & Plumbing Engineer: Syska Hennessy Group
Construction Manager: Beck Construction



Related Stories
| Feb 25, 2013
10 U.S. cities with the best urban forests
Charlotte, Denver, and Milwaukee are among 10 U.S. cities ranked recently by the conservation organization American Forests for having quality urban forest programs.
| Feb 19, 2013
'Pop-up' proposal would create movable cultural venue for NYC
The Culture Shed, a proposed 170,000-sf project for New York City's Hudson Yards development, could be the ultimate in "pop-up" facilities.
| Feb 6, 2013
Arcadia (Calif.) High School opens $20 million performing arts center
A 60-year old wish for the community of Arcadia has finally come true with the opening of Arcadia Unified School District’s new $20 million Performing Arts Center.
| Oct 5, 2012
2012 Reconstruction Award Bronze Winner: DPR Construction, Phoenix Regional Office, Phoenix, Ariz.
Working with A/E firm SmithGroupJJR, DPR converted a vacant 16,533-sf one-time “adult-themed boutique” in the city’s reemerging Discovery Triangle into a LEED-NC Platinum office, one that is on target to be the first net-zero commercial office building in Arizona.
| Oct 4, 2012
2012 Reconstruction Awards Silver Winner: Allen Theatre at PlayhouseSquare, Cleveland, Ohio
The $30 million project resulted in three new theatres in the existing 81,500-sf space and a 44,000-sf contiguous addition: the Allen Theatre, the Second Stage, and the Helen Rosenfeld Lewis Bialosky Lab Theatre.
| Jun 22, 2012
Revitalization Efforts Advance in Hackensack, N.J.
Work progresses on Cultural and Performing Arts Center and Atlantic Street Park
| Jun 8, 2012
Chestnut Hill College dedicates Jack and Rosemary Murphy Gulati complex
Casaccio Yu Architects designed the 11,300-sf fitness and social complex.
| Jun 1, 2012
New BD+C University Course on Insulated Metal Panels available
By completing this course, you earn 1.0 HSW/SD AIA Learning Units.
| May 29, 2012
Reconstruction Awards Entry Information
Download a PDF of the Entry Information at the bottom of this page.
| May 24, 2012
2012 Reconstruction Awards Entry Form
Download a PDF of the Entry Form at the bottom of this page.















