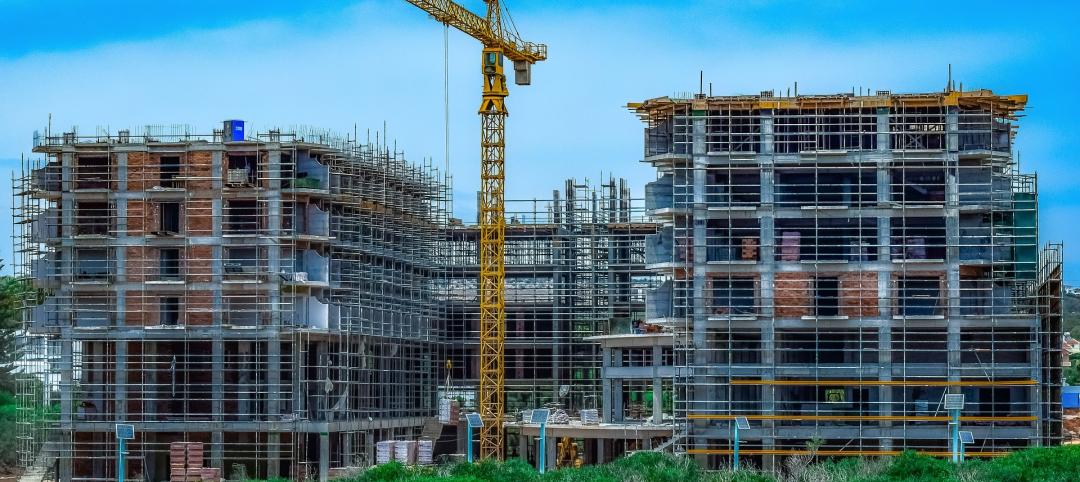A few miles from downtown Aspen, Colo., a development will provide 277 new affordable homes for an area experiencing a dire affordable housing crisis. Designed by Cushing Terrell, the 11-acre Aspen Lumberyard Affordable Housing neighborhood aims to serve as a pedestrian-friendly, environmentally sustainable community—one that “looks, lives, and feels authentically Aspen,” according to a press statement.
Through a collaborative planning and design process, Cushing Terrell visited numerous affordable housing developments in Aspen, met with city staff and local stakeholders, and worked with Aspen’s city council to understand the city’s and the county housing authority’s affordable-housing vision. Cushing Terrell also held workshops with city staff and other local environmental stakeholders, who consensually created a list of must-haves for environmental stewardship and resiliency. As part of its community engagement efforts, Cushing Terrell conducted in-person open-house workshops and online surveys.
Cushing Terrell’s sustainability team determined that Enterprise Green Communities Plus (EGC+), a national green building program created with and for the affordable housing sector, most closely aligned with the city’s commitment to be a leader in creating highly sustainable affordable housing. The city council also approved Cushing Terrell’s recommendation to target a baseline of 75% on-site offset with the ability to go higher in the future.
With an anticipated development cost of $400 million, the Lumberyard neighborhood will provide, across a range of incomes, a mix of 1-, 2-, and 3-bedroom units, including 195 rental units and 82 deed-restricted for-sale units. Infrastructure construction is scheduled to start in 2024.
On the Building Team:
Owner and developer: City of Aspen
Design architect: Cushing Terrell
Architect of record: Cushing Terrell
Structural engineer: S.A. Miro, Inc.
MEP engineer: Cushing Terrell
Civil engineer: Roaring Fork Engineering
Landscape architect and public engagement: Connect One Design
Environmental consulting: Slosky & Company, Inc.
Sustainability consulting: Group14 Engineering


Related Stories
Healthcare Facilities | Apr 13, 2023
Healthcare construction costs for 2023
Data from Gordian breaks down the average cost per square foot for a three-story hospital across 10 U.S. cities.
Higher Education | Apr 13, 2023
Higher education construction costs for 2023
Fresh data from Gordian breaks down the average cost per square foot for a two-story college classroom building across 10 U.S. cities.
Office Buildings | Apr 13, 2023
L.A. headquarters for startup Califia Farms incorporates post-pandemic hybrid workplace design concepts
The new Los Angeles headquarters for fast-growing Califia Farms, a brand of dairy alternative products, was designed by SLAM with the post-Covid hybrid work environment in mind. Located in Maxwell Coffee House, a historic production facility built in 1924 that has become a vibrant mixed-use complex, the office features a café bordered by generous meeting rooms.
3D Printing | Apr 11, 2023
University of Michigan’s DART Laboratory unveils Shell Wall—a concrete wall that’s lightweight and freeform 3D printed
The University of Michigan’s DART Laboratory has unveiled a new product called Shell Wall—which the organization describes as the first lightweight, freeform 3D printed and structurally reinforced concrete wall. The innovative product leverages DART Laboratory’s research and development on the use of 3D-printing technology to build structures that require less concrete.
Market Data | Apr 11, 2023
Construction crane count reaches all-time high in Q1 2023
Toronto, Seattle, Los Angeles, and Denver top the list of U.S/Canadian cities with the greatest number of fixed cranes on construction sites, according to Rider Levett Bucknall's RLB Crane Index for North America for Q1 2023.
University Buildings | Apr 11, 2023
Supersizing higher education: Tracking the rise of mega buildings on university campuses
Mega buildings on higher education campuses aren’t unusual. But what has been different lately is the sheer number of supersized projects that have been in the works over the last 12–15 months.
Contractors | Apr 11, 2023
The average U.S. contractor has 8.7 months worth of construction work in the pipeline, as of March 2023
Associated Builders and Contractors reported that its Construction Backlog Indicator declined to 8.7 months in March, according to an ABC member survey conducted March 20 to April 3. The reading is 0.4 months higher than in March 2022.
Contractors | Apr 10, 2023
What makes prefabrication work? Factors every construction project should consider
There are many factors requiring careful consideration when determining whether a project is a good fit for prefabrication. JE Dunn’s Brian Burkett breaks down the most important considerations.
Mixed-Use | Apr 7, 2023
New Nashville mixed-use high-rise features curved, stepped massing and wellness focus
Construction recently started on 5 City Blvd, a new 15-story office and mixed-use building in Nashville, Tenn. Located on a uniquely shaped site, the 730,000-sf structure features curved, stepped massing and amenities with a focus on wellness.
Smart Buildings | Apr 7, 2023
Carnegie Mellon University's research on advanced building sensors provokes heated controversy
A research project to test next-generation building sensors at Carnegie Mellon University provoked intense debate over the privacy implications of widespread deployment of the devices in a new 90,000-sf building. The light-switch-size devices, capable of measuring 12 types of data including motion and sound, were mounted in more than 300 locations throughout the building.
















