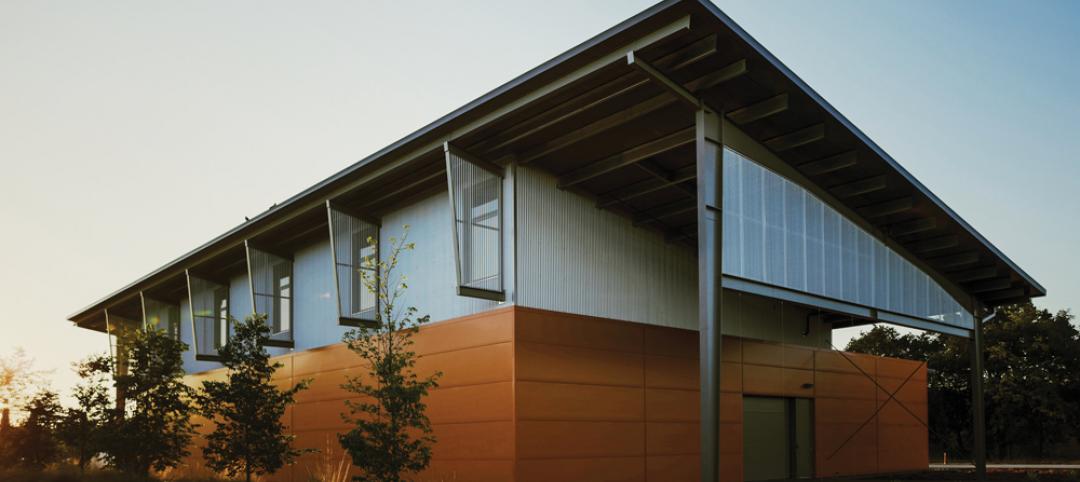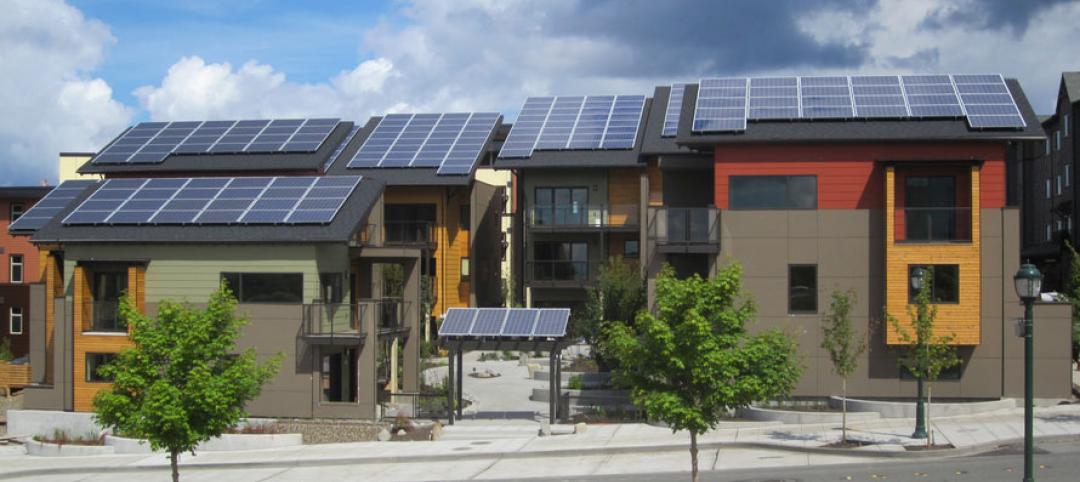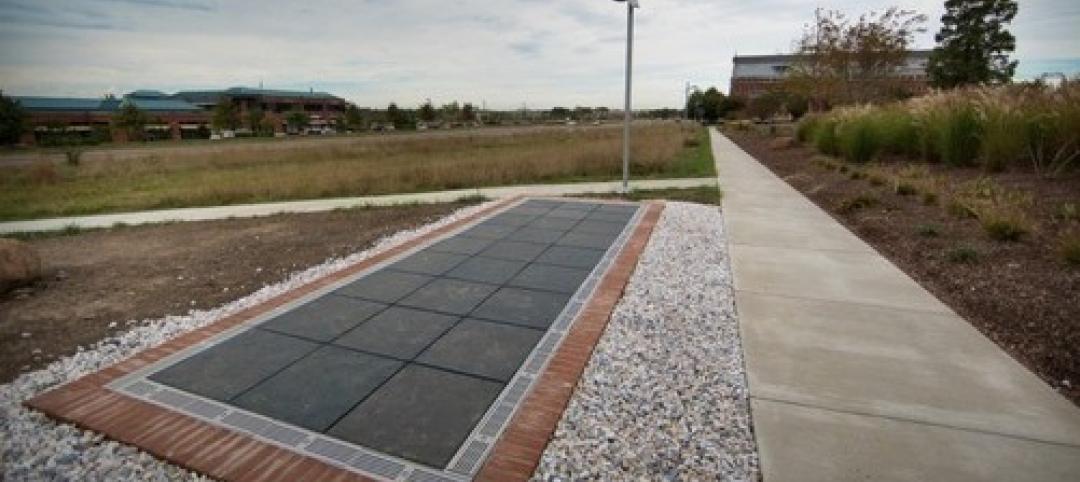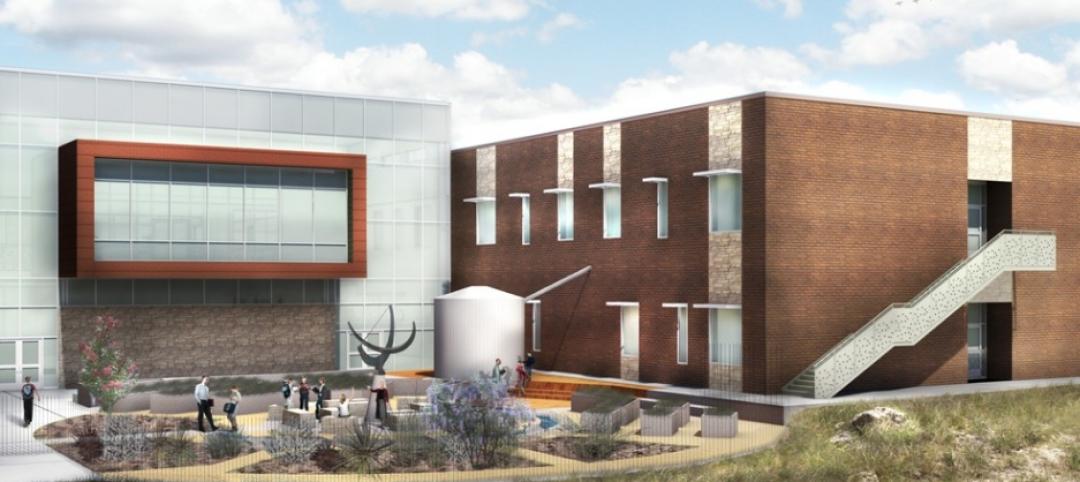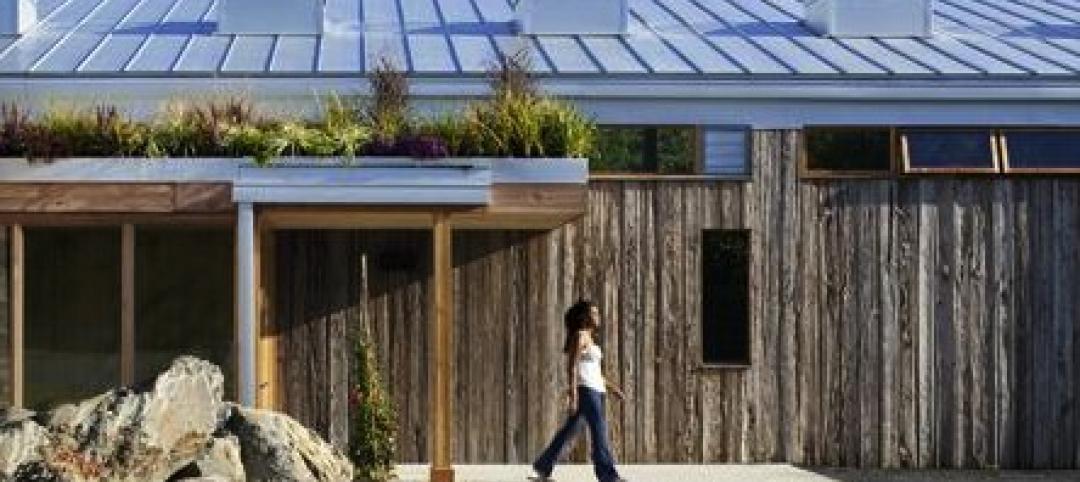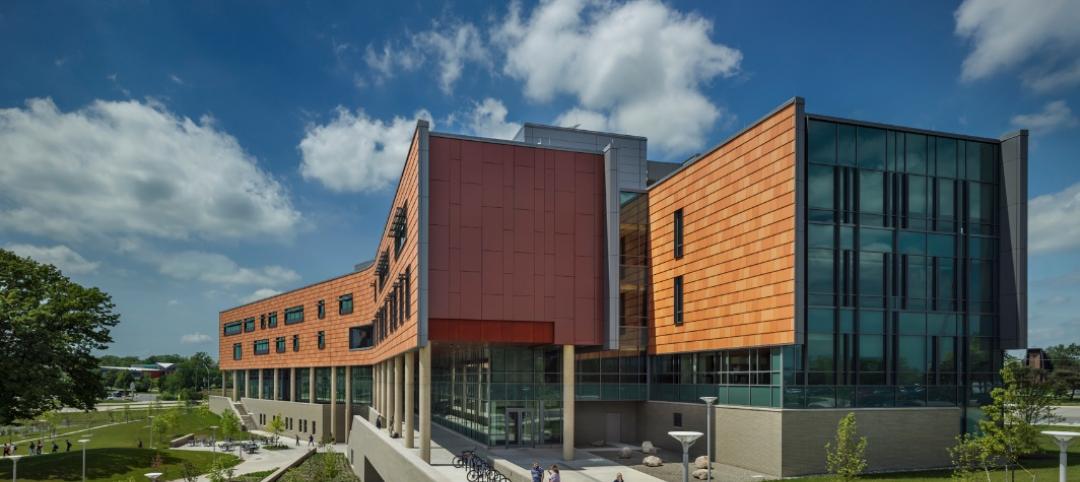The AIA Foundation, along with the American Institute of Architects (AIA) and the Association of Collegiate Schools of Architecture (ACSA), has announced the establishment of the AIA Design & Health Research Consortium to help fund basic research into the growing influence design has on public health.
The consortium will be comprised of like-minded university teams consisting of experts in architecture and public health. AIA Foundation and its partners will work with consortium members to identify and develop opportunities for funded research, publication, and other resources in design and public health, with the idea that coordination and collaboration will benefit the consortium, its partners and the design and health professions.
The AIA Foundation has set a deadline of October 15, at 11:59 pm PDT for receiving qualification proposals from interested academic institutions. Selection of the schools will be made by late November.
“In the last ten years, we have accepted that healthy places are sustainable places; that the optimal building of this century will be one that minimizes its ecological footprint while promoting human health and well-being,” said AIA Foundation Executive Director Sherry-Lea Bloodworth Botop. “This consortium will help lay the foundation for making this vision a reality.”
“Good design can improve our well-being, whether in our homes, schools, workplaces, or where we play,” said AIA CEO Robert Ivy, FAIA. “By careful consideration of the human condition and its surroundings, architectural design promotes well-being, mental health and performance.”
The launch of the consortium is the latest effort by the AIA Foundation and its partners to expand the growing body of research into the design and health nexus. In April, the AIA Foundation, AIA, and ACSA held a design and health-focused summit attended by more than 100 design and public health officials. In June, the AIA and McGraw-Hill Construction announced a ground-breaking survey on the attitudes of architects, public health officials and human resource professionals on whether design techniques can make a difference in improving the health of the American public.
The AIA has organized its design and health initiative around six evidence-based approaches that architects can influence through design practices and policies at the building and urban scale. These six approaches—environmental quality, natural systems, physical activity, safety, sensory environments, and social connectedness—recognize that the physical environment creates health opportunities and facilitates positive health behaviors. The AIA’s Design & Health Leadership Group (DHLG) has convened a research working group to manage the review of qualifications submitted by member candidates. Following an open request for qualifications, the working group will recommend up to ten members working across these six research areas.
Over a three year period, the AIA Foundation and its partners will provide institutional support and capacity building for inaugural consortium members to promote collaboration through local and national partnerships; enable the sharing of knowledge through private listserv activity, conference calls, and face-to-face events; and provide a new portal on AIA.org for Members to share research activity. Whenever appropriate, the AIA Foundation and its partners will promote the activities of the consortium with potential funders.
The full Request for Qualifications, application form, and other resources are available here.
Related Stories
| Nov 8, 2013
Oversized healthcare: How did we get here and how do we right-size?
Healthcare facilities, especially our nation's hospitals, have steadily become larger over the past couple of decades. The growth has occurred despite stabilization, and in some markets, a decline in inpatient utilization.
| Nov 8, 2013
Can Big Data help building owners slash op-ex budgets?
Real estate services giant Jones Lang LaSalle set out to answer these questions when it partnered with Pacific Controls to develop IntelliCommand, a 24/7 real-time remote monitoring and control service for its commercial real estate owner clients.
| Nov 8, 2013
S+T buildings embrace 'no excuses' approach to green labs
Some science-design experts once believed high levels of sustainability would be possible only for low-intensity labs in temperate zones. But recent projects prove otherwise.
| Nov 8, 2013
Net-zero bellwether demonstrates extreme green, multifamily style
The 10-unit zHome in Issaquah Highlands, Wash., is the nation’s first net-zero multifamily project, as certified this year by the International Living Future Institute.
| Nov 8, 2013
Walkable solar pavement debuts at George Washington University
George Washington University worked with supplier Onyx Solar to design and install 100 sf of walkable solar pavement at its Virginia Science and Technology Campus in Ashburn, Va.
| Nov 6, 2013
PECI tests New Buildings Institute’s plug load energy use metrics at HQ
Earlier this year, PECI used the NBI metrics to assess plug load energy use at PECI headquarters in downtown Portland, Ore. The study, which informed an energy-saving campaign, resulted in an 18 percent kWh reduction of PECI’s plug load.
| Nov 5, 2013
Net-zero movement gaining traction in U.S. schools market
As more net-zero energy schools come online, school officials are asking: Is NZE a more logical approach for school districts than holistic green buildings?
| Nov 5, 2013
New IECC provision tightens historic building exemption
The International Energy Conservation Code has been revised to eliminate what has been seen as a blanket exemption for historic buildings.
| Nov 5, 2013
Living Building Challenge clarifies net-zero definitions and standards
The Living Building Challenge has released the Net Zero Energy Building Certification to provide clearer definitions regarding what net zero really means and how it is to be achieved.
| Nov 5, 2013
Oakland University’s Human Health Building first LEED Platinum university building in Michigan [slideshow]
Built on the former site of a parking lot and an untended natural wetland, the 160,260-sf, five-story, terra cotta-clad building features some of the industry’s most innovative, energy-efficient building systems and advanced sustainable design features.





