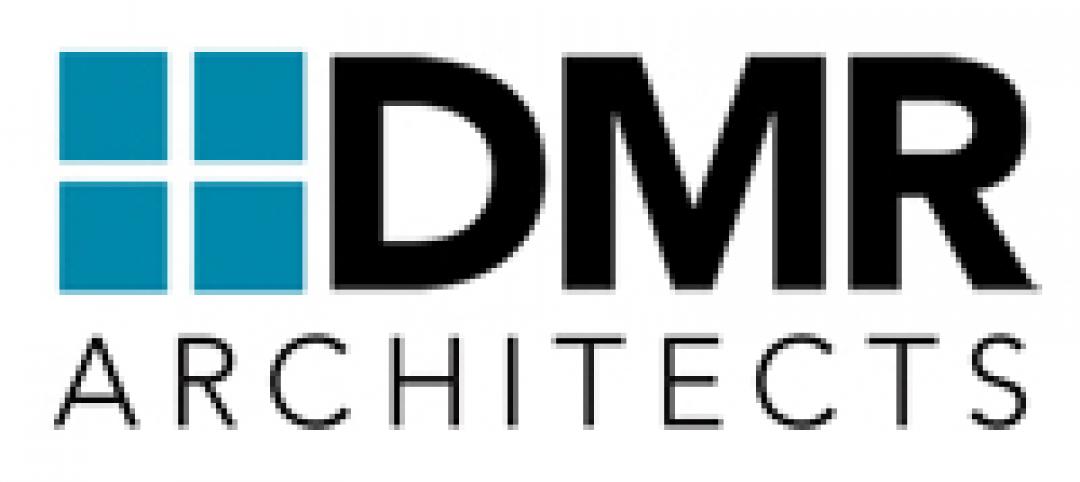The U.S. Department of Energy today announced the release of the first in a new series of Advanced Energy Design Guides (AEDGs) to aid architects and engineers in the design of highly energy-efficient office buildings. The 50% AEDG series will provide a practical approach to commercial buildings designed to achieve 50% energy savings compared to the commercial building energy code used in many areas of the country. This 50% AEDG for Small and Medium Office Buildings is the first in a series of four to be released in the coming months. These commercial building guides support President Obama’s goal to reduce energy use in commercial buildings 20% by 2020 and will help drive demand for energy-saving products made in the United States.
Not only will these guides help builders achieve performance beyond the current energy code, but they will also provide recommendations detailing how designers can incorporate available technology to achieve these savings. The guides help architects and engineers choose energy-efficient designs for daylighting, building envelope assemblies, and heating and cooling systems, among other technologies. The guides also recommend equipment commonly available from manufacturers and reduce the time and cost burdens otherwise required in order for designers to individually model energy use for specific high performance buildings. Additionally, the guides will inform the development of future commercial building energy codes.
The Advanced Energy Design Guide for 50% energy savings in Small and Medium Office Buildings is now available for free download.
The 50% Advanced Energy Design Guide series is being developed through a partnership with the American Society of Heating, Refrigerating and Air-Conditioning Engineers (ASHRAE), American Institute of Architects (AIA), U.S. Green Building Council (USGBC), and Illuminating Engineering Society of North America (IESNA). The Small and Medium Office guide is the first installment in the 50% Series, which will address three additional major commercial building types: K-12 Schools, Medium to Big Box Retail Buildings, and Large Hospitals.
The Advanced Energy Design Guide for K-12 School Buildings is the second guide being developed in the 50% series, and is currently open for peer review through Friday, May 13, 2011. This guide is intended to provide user-friendly, 'how-to' design guidance and efficiency recommendations for elementary, middle and high school buildings, resulting in facilities that consume 50% less energy than conventional schools.
Interested parties may download a copy of the draft. The download link is under the 'Planned Guides' heading halfway down the page. Please also download the review input form and instructions to record and submit your review marks. The final version is scheduled for completion in September 2011.
Related Stories
| Nov 3, 2011
DMR Architects welcomes two new staff members
Siro Gonzalez joins the staff as junior graduate architect and Megan Byers joins the staff as marketing assistant.
| Nov 2, 2011
Mega deals drive 28% increase in global engineering and construction merger and acquisition value
Financial investors lead mega deal activity, China most active country in global domestic deals.
| Nov 2, 2011
Alexandria Real Estate Equities, Inc. breaks ground on Alexandria Center in Cambridge, Mass.
307,000-sf building to be house to executive offices of Biogen Idec.
| Nov 2, 2011
CRSI’s Manual of Standard Practice now available
This resource contains information on recommended industry practices for estimating, detailing, fabricating, and placing reinforcing steel for reinforced concrete construction.
| Nov 2, 2011
John W. Baumgarten Architect, P.C, wins AIA Long Island Chapter‘s Healthcare Award for Renovation
The two-story lobby features inlaid marble floors and wood-paneled wainscoting that pays homage to the building’s history.
| Nov 2, 2011
Jacobs announces acquisition of KlingStubbins
Jacobs Engineering Group Inc. announced that it has acquired KlingStubbins. Officials did not disclose the terms of the agreement. Jacobs' acquisition of KlingStubbins, which has approximately 500 employees located in the United States and Asia, particularly enhances the Company's capabilities in design. KlingStubbins provides professional services in planning, architecture, engineering and interiors.
| Nov 1, 2011
Perkins Eastman opens office in San Francisco
Located at 23 Geary Street in the One Kearny building, the 8,100 sf office will accommodate a growing staff of 45.
| Nov 1, 2011
Sasaki expands national sports design studio
Sasaki has also added Stephen Sefton to the sports design studio as senior associate.
| Nov 1, 2011
Holcim awards winners for North America announced
A socio-architectural project to create regional food-gathering nodes and a logistics network in Canada's high arctic territory won the top prize for North America of $100,000.















