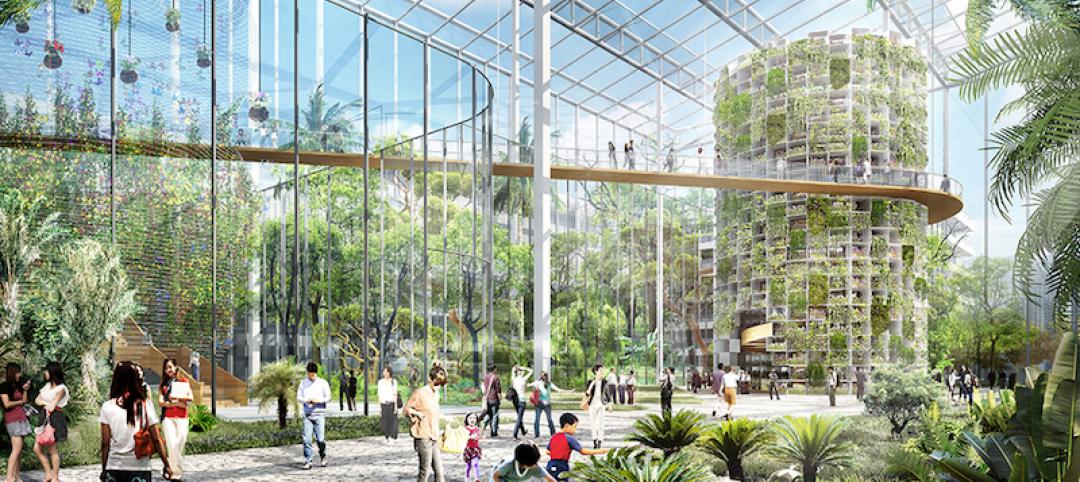The Department of Energy released a Request for Information (RFI) for feedback from industry, academia, research laboratories, government agencies, and other stakeholders on a draft national definition for a Zero Emissions Building.
Responses will help serve as a clear market signal and consistent target, backed by measurable data, that is intended to help move the building sector to zero emissions, according to a statement from DOE. Developing a broadly accepted common definition of a zero emissions building, as well as a pathway for verification, is foundational to transition the building sector to zero emissions, the statement says.
The definition will act as a framework, offering designers and builders multiple pathways to influence the design and operation of buildings to reduce building sector emissions. Almost 30% of U.S. GHG emissions are from operating buildings, with 13% of U.S. GHG emissions from direct burning of fossil fuels within buildings.
Buildings contribute an even higher percentage of U.S. GHG emissions when factoring in emissions from construction materials and refrigerants. Part 1 of the definition will focus on zero operating emissions. Future parts of this definition will likely include embodied carbon, refrigerants, and other key elements.
As is proposed currently, the definition of a zero operating emissions building is one that is:
- Highly energy efficient
- Free of on-site emissions from energy use
- Powered solely from clean energy
Part 1 of the draft definition in full, which includes details on the criteria above, is available at: https://www.energy.gov/eere/buildings/national-definition-zero-emissions-building.
Responses to this RFI must be submitted electronically to https://forms.office.com/g/Y0Ss3UFdL3, no later than 5:00 pm (ET) on Feb. 5, 2024.
Related Stories
Sustainability | Apr 19, 2017
Embracing the WELL Building Standard: The next step in green
When you consider that 90% of our time is spent in buildings, how these environments can contribute to workplace productivity, health, and wellness is the logical next step in the smart building movement.
Multifamily Housing | Apr 18, 2017
Hanging Gardens-inspired CLT residential development proposed for Birmingham
Garden Hill will provide an ‘oasis-like residence’ for Birmingham’s growing, multicultural student population.
Healthcare Facilities | Apr 14, 2017
Nature as therapy
A famed rehab center is reconfigured to make room for more outdoor gardens, parks, and open space.
Green | Apr 14, 2017
Sunqiao looks to bring agriculture back to Shanghai’s urban landscape
Vertical farms will bring new farmable space to the city.
Sustainability | Apr 13, 2017
How to make a concrete bunker livable
SOM’s design for New York’s second Public Safety Answering Center leans on strategically placed windows and the outdoor environment.
Green | Apr 11, 2017
Passivhaus for high-rises? Research demonstrates viability of the stringent standards for tall residential buildings
A new study conducted by FXFOWLE shows that Building Teams can meet stringent Passivhaus performance standards with minimal impact to first cost and aesthetics.
Codes and Standards | Apr 6, 2017
Product-specific EPDs seen as key aid to earning green building credits
The product-specific EPDs allow designers to more quickly earn a LEED v4 credit in the Materials & Resources category.
Sustainability | Apr 4, 2017
Six connected CLT towers create an urban forest in India
The mixed-use towers would each rise 36 stories into the sky and connect via rooftop skybridges.
Green | Mar 29, 2017
Copenhagen Zoo and BIG unveil yin yang-shaped panda habitat
The new habitat will sit between two existing buildings, including the Elephant House designed by Norman Foster.
Green | Feb 10, 2017
Radical proposal would transform Chicago’s Lake Shore Drive and create new lakefront park space
Over 70 new acres of public space would be created between Ohio Street and North Avenue.
















