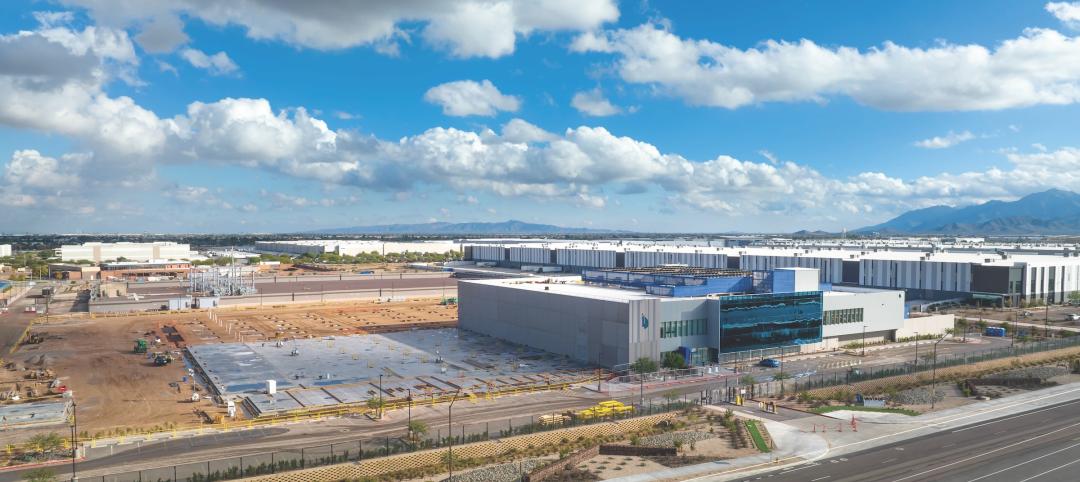Dow Building Solutions announced two Research and Development (R&D) test facilities located at the Dow Building Solutions’ North American headquarters in Midland, Mich.
The R&D “Wall Assembly Research Center” and “Spray Foam Application Technology Research Facility” have been built to test and evaluate insulation, air sealing and weatherization systems in a controlled lab environment in order to provide customers with real-world data of how the products will work together and perform and function in the field.
The Wall Assembly Research Center is a 1,600 sf wall system research lab that has over 30 interchangeable wall sections that enables Dow to test various residential and commercial wall systems.
It also allows for the testing of exterior wall system components to see how they stand up to outside elements and perform in a cold climate zone. Systems being tested include rigid and spray insulations, exterior cladding, and various framing techniques, in all cardinal directions.
The Wall Assembly Research Center is wired with a state-of-the-art monitoring system that allows researchers to collect, analyze and process the performance of each of these interchangeable wall systems over extended periods of time.
Dow collaborated very closely with Building Science Corporation to design and construct this unique facility in a way that the data collected can help further develop Dow building envelope products and systems and provide answers to the most relevant industry questions.
The second research test facility is a 2,000 sf spray booth and lab that enables researchers to evaluate the application of new spray foam chemistries and methods. The Spray Foam Application Technology Research Facility was created to test liquid-applied construction solutions and materials, such as spray polyurethane foams and weatherproofing systems, to help better understand how spray products work in both small and large-scale applications while using a variety of application equipment such as refillable cylinders and 2-component high-press spray rigs. Beyond testing and gathering data on chemistries and application methodologies, the research facility is also being used to provide education and training on the application and safe handling of these spray foam products that contribute to the creation of a better performing building envelope. BD+C
Related Stories
Giants 400 | Nov 14, 2023
Top 90 Justice Facility Architecture Firms for 2023
DLR Group, Stantec, HDR, HOK, and Elevatus Architecture top BD+C's ranking of the nation's largest justice facility architecture and architecture engineering (AE) firms for 2023, as reported in the 2023 Giants 400 Report. Note: This ranking includes revenue from all public safety/justice facilities buildings work, including correctional facilities, fire stations, jails, police stations, and prisons.
Giants 400 | Nov 13, 2023
Top 65 Airport Facility Architecture Firms for 2023
Gensler, Corgan, PGAL, and HOK top BD+C's ranking of the nation's largest airport terminal and airport facilities architecture and architecture engineering (AE) firms for 2023, as reported in the 2023 Giants 400 Report.
Data Centers | Nov 13, 2023
Data center sector trends for 2023-2024
Demand for more data centers is soaring, but delivery can be stymied by supply delays, manpower shortages, and NIMBYism.
Education Facilities | Nov 9, 2023
Oakland schools’ central kitchen cooks up lessons along with 30,000 meals daily
CAW Architects recently completed a facility for the Oakland, Calif., school district that feeds students and teaches them how to grow, harvest, and cook produce grown onsite. The production kitchen at the Unified School District Central Kitchen, Instructional Farm, and Education Center, (“The Center”) prepares and distributes about 30,000 meals a day for district schools lacking their own kitchens.
Laboratories | Nov 8, 2023
Boston’s FORUM building to support cutting-edge life sciences research and development
Global real estate companies Lendlease and Ivanhoé Cambridge recently announced the topping-out of FORUM, a nine-story, 350,000-sf life science building in Boston. Located in Boston Landing, a 15-acre mixed-use community, the $545 million project will achieve operational net zero carbon upon completion in 2024.
Retail Centers | Nov 7, 2023
Omnichannel experiences, mixed-use development among top retail design trends for 2023-2024
Retailer survival continues to hinge on retail design trends like blending online and in-person shopping and mixing retail with other building types, such as offices and residential.
Giants 400 | Nov 6, 2023
Top 110 Cultural Facility Architecture Firms for 2023
Populous, Gensler, HGA, DLR Group, and Quinn Evans top BD+C's ranking of the nation's largest cultural facilities sector architecture and architecture engineering (AE) firms for 2023, as reported in the 2023 Giants 400 Report. Note: This ranking includes revenue from all cultural building sectors, including concert venues, art galleries, museums, performing arts centers, and public libraries.
Giants 400 | Nov 6, 2023
Top 170 Government Building Architecture Firms for 2023
Page Southerland Page, Gensler, Stantec, HOK, and Skidmore, Owings & Merrill top BD+C's ranking of the nation's largest government building sector architecture and architecture engineering (AE) firms for 2023, as reported in the 2023 Giants 400 Report. Note: This ranking includes revenue from all government building sectors, including federal, state, local, military, and Veterans Affairs (VA) buildings.
Designers | Nov 6, 2023
DLR Group opens office in Nashville, Tenn.
DLR Group is expanding its presence in the Southeast with the opening of an office in downtown Nashville, Tenn.—a collaborative effort led by DLR Group Principals Matthew Gulsvig, AIA, LEED AP, and Randall Coy.
Healthcare Facilities | Nov 3, 2023
The University of Chicago Medicine is building its city’s first freestanding cancer center with inpatient and outpatient services
The University of Chicago Medicine (UChicago Medicine) is building Chicago’s first freestanding cancer center with inpatient and outpatient services. Aiming to bridge longstanding health disparities on Chicago’s South Side, the $815 million project will consolidate care and about 200 team members currently spread across at least five buildings. The new facility, which broke ground in September, is expected to open to patients in spring 2027.

















